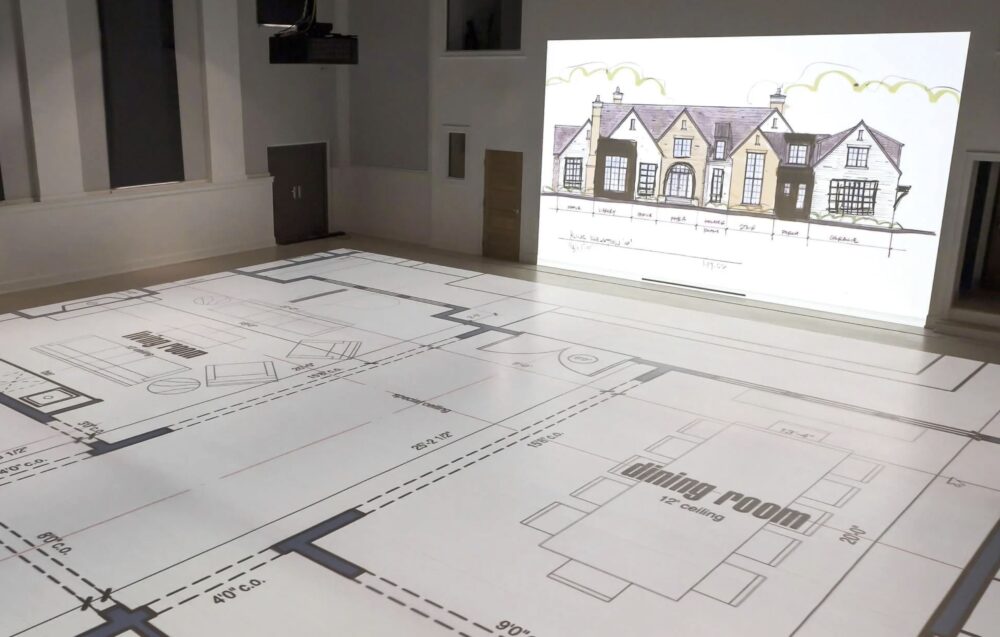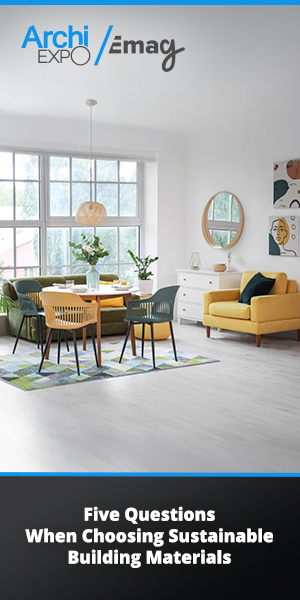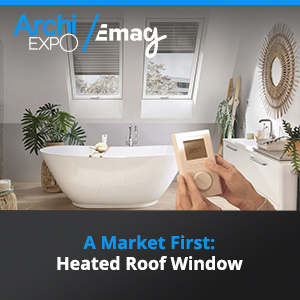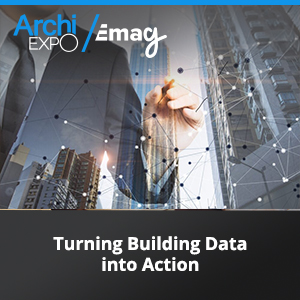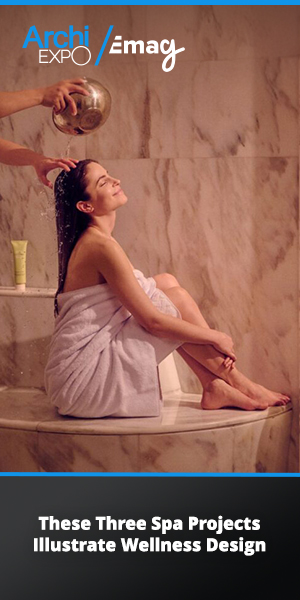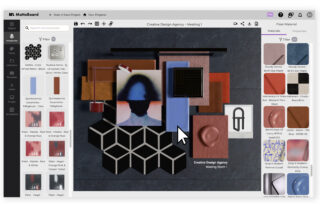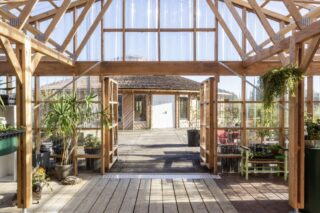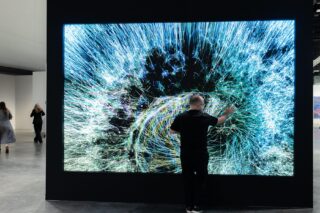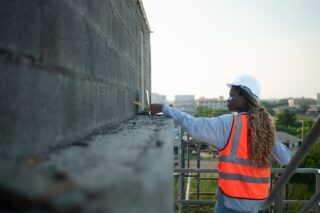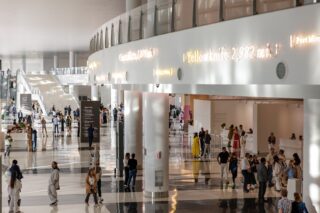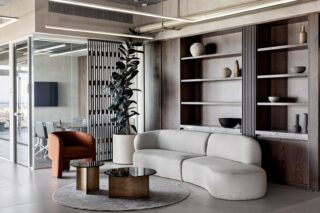Kim and Chay Lapin, the interior designer and real estate expert duo behind Walk Your Plans LA, discuss how they use full-scale projection technology to allow clients to visualize projects before construction begins.
Los Angeles has always been a city of reinvention, and it is already hard enough for people to have a good experience building their homes. In the aftermath of devastating wildfires in places like the Palisades and Altadena, that reinvention takes on a new urgency. The task is not only to replace what was lost, but to rebuild in ways that are more resilient, sustainable, and reflective of the families who call these neighborhoods home. For many, the process of starting over is as much about restoring trust and safety as it is about bricks, beams, and drywall.
At Walk Your Plans LA, we believe this moment presents an opportunity to fundamentally change how Los Angeles designs and builds. Our immersive design studio allows homeowners, architects, and builders to literally walk through full-scale blueprints before construction begins and to see life-size elevations and renderings of their potential designs. By merging cutting-edge visualization tools with collaborative platforms, we’ve created a system that reduces waste, reduces time creating efficiently, improves accuracy, and empowers clients to make confident decisions—changes that matter more than ever in the delicate work of rebuilding, especially homeowners after the fires.
One of the biggest challenges in construction, particularly after a disaster, is balancing speed with precision. Families want to return home as quickly as possible, yet it can be difficult for homeowners to fully visualize the design team’s vision from plans alone. This can naturally lead to stress or unintentional miscommunication during the design and construction process, which in turn may cause costly delays.
The Power of the Immersive Approach
We often find that clients make 10 to 20 important changes during their walk-throughs. This process can save one to three months of planning time—time that translates directly into money, especially when building costs are involved. Clients are happier and more confident when they can truly see their project come to life, and when significant investments are at stake, that peace of mind makes the entire process more enjoyable for everyone. A confident homeowner means less stress and a smoother experience for the whole team.
Traditional 2D drawings, no matter how detailed, often leave too much room for interpretation. That’s why we’ve integrated blueprint projection technology that casts full-scale floor plans directly onto a warehouse floor. Clients can step into their space, moving through doorways, testing room sizes, and even evaluating furniture placement—all before a single wall goes up or changes take place. This immersive approach dramatically reduces revisions, cuts down on material waste, and prevents the kind of costly change orders that can derail a recovery timeline.
The benefits extend beyond the families themselves. Architects, contractors, and city planners can collaborate inside this shared visualization, ensuring that every design aligns with code requirements, sustainability mandates, and long-term resilience. By literally “speaking the same language” in real time, stakeholders can catch conflicts before they materialize on site. A misplaced HVAC duct, a structural clash, or an oversized kitchen island can all be addressed virtually, saving thousands of dollars and weeks of disruption once construction begins.
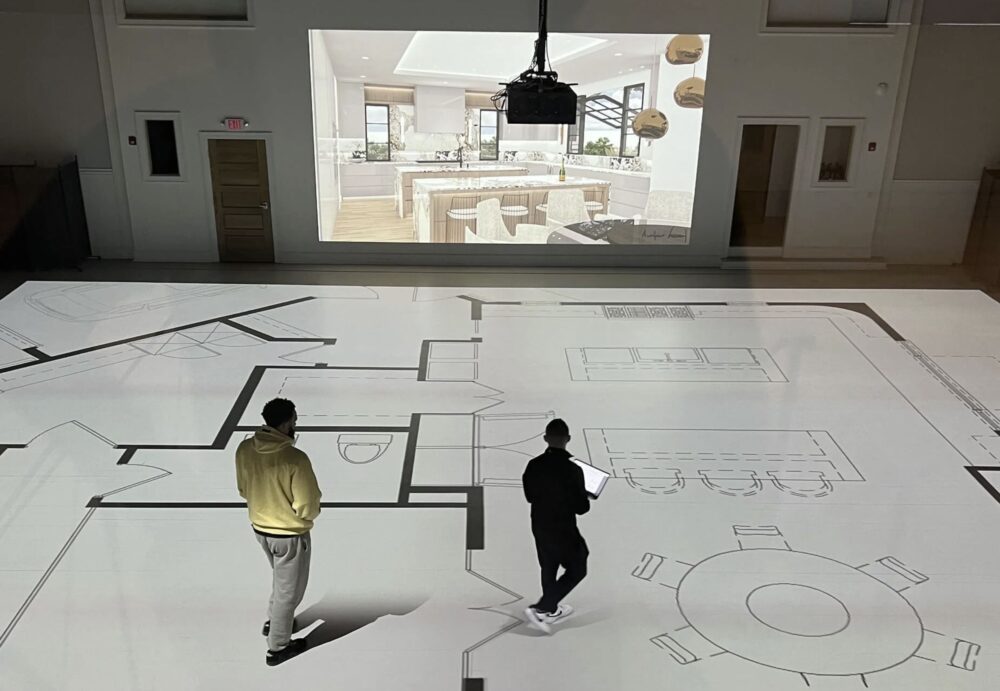
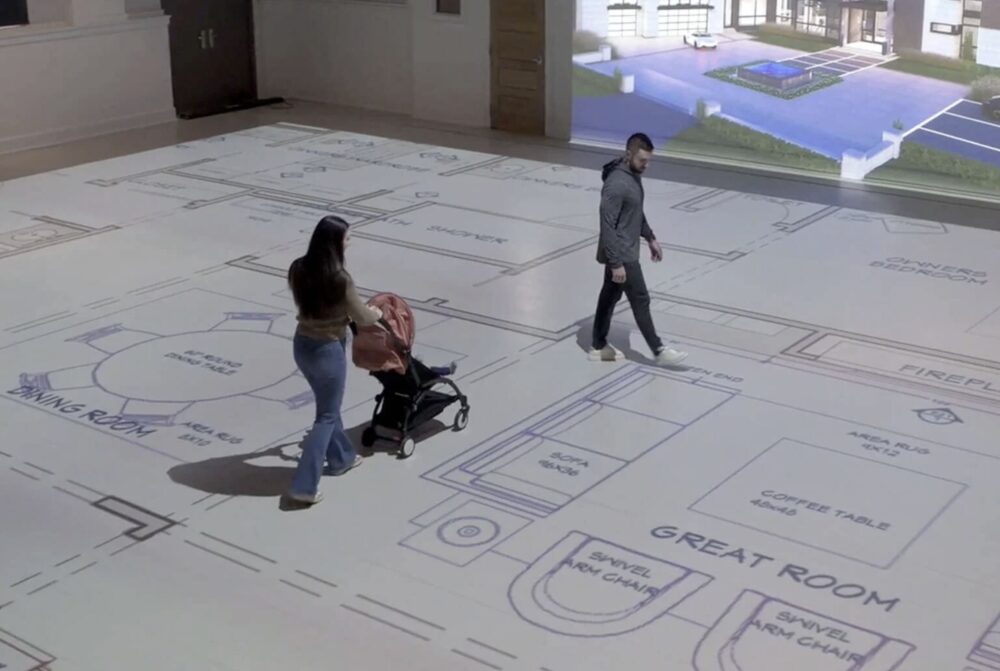
Sustainability at the Forefront
This collaborative model has proven particularly powerful in wildfire rebuilds, where sustainability is not a luxury but a necessity. California’s climate realities demand homes that can endure future challenges—structures that are not only beautiful, but durable, efficient, and responsible in their use of materials. By enabling clients to see their designs at full scale, we empower them to make smarter choices: how natural light flows through a space, how insulation or window placement affects energy use, how layouts can be optimized for both comfort and resilience.
In addition to the floor projection, our two vertical rendering projection walls, clients can view sustainable design concepts for landscapes, home exteriors, and solar placement. Designers can also use the space to create a full-scale projected material mood board, bringing every detail to life. The technology alone, however, is not what makes this process revolutionary. The real power lies in how it shifts the culture of building. Construction has too often been a process where clients are passive, relying on professionals to interpret drawings and assure them that the final result will “turn out right.”
But when families are literally walking through their future homes—checking the width of hallways, the feel of a master bedroom, the flow between a kitchen and living room—they become active participants. They ask better questions, make clearer decisions, and feel ownership over the process. This client-centered model not only reduces conflict but builds trust at a time when trust has been shaken.
Moving Forward and Setting a New Standard
In the broader Los Angeles landscape, these tools are helping to set a new standard for sustainable building. Our partnerships with architecture firms, city planning departments, and builders demonstrate how public and private stakeholders can align around smarter design. By catching mistakes before they happen, reducing unnecessary demo, and streamlining approvals, we’re not just saving money—we’re conserving resources, reducing carbon impact, and speeding up the path back to normalcy for fire-affected communities.
Our built environments can be fragile, but Los Angeles is leading by example in showing how cities can rebuild—faster, smarter, and more sustainably. At Walk Your Plans LA, we are proud to stand at the intersection of technology, sustainability, and human-centered design. Our mission is not only to help families in the building of their homes, but to ensure those homes are stronger, more resilient, and more aligned with the lives they are meant to hold—making the entire building process a more confident and enjoyable experience for everyone involved.
