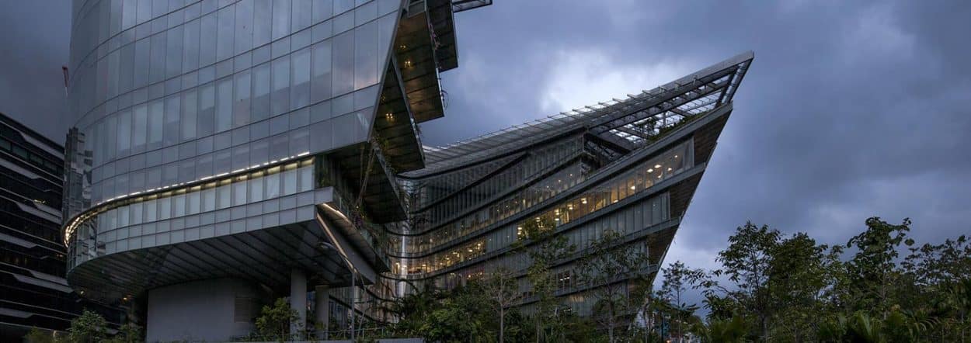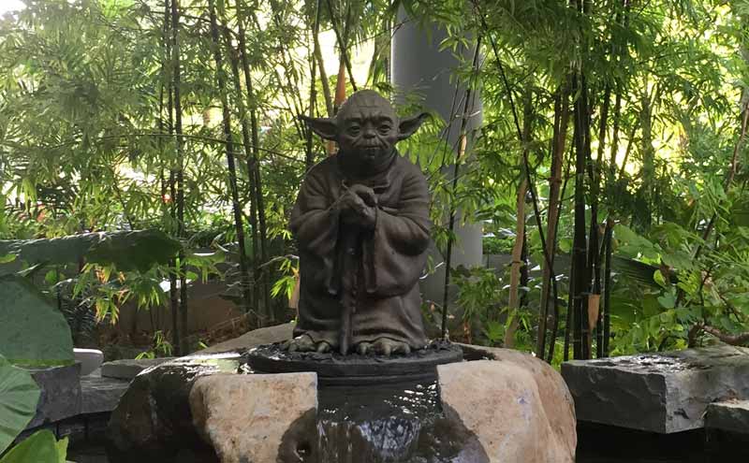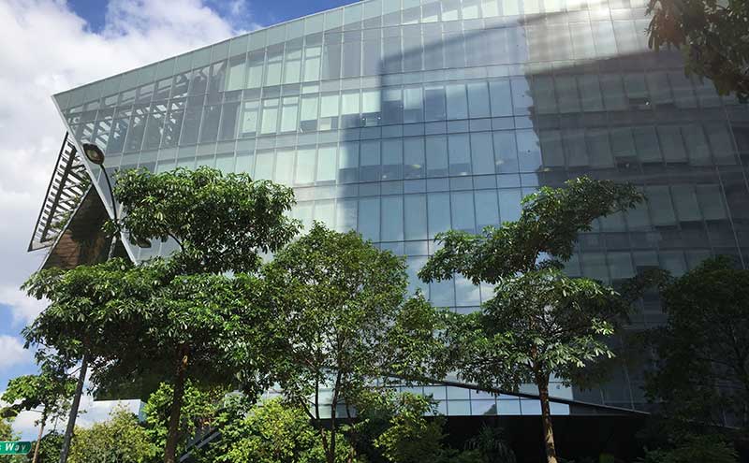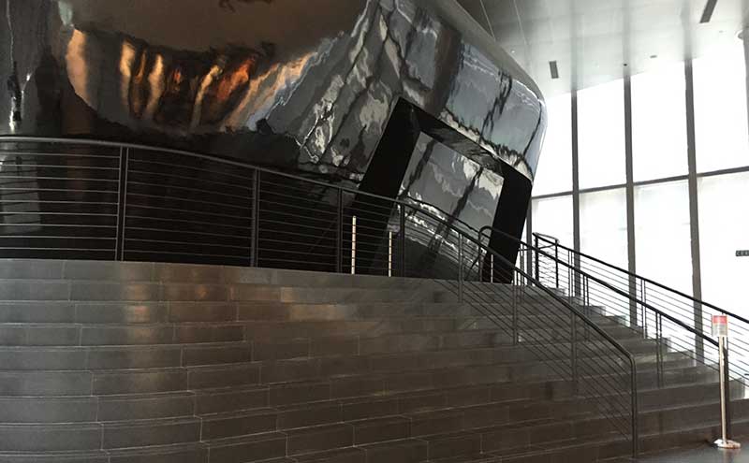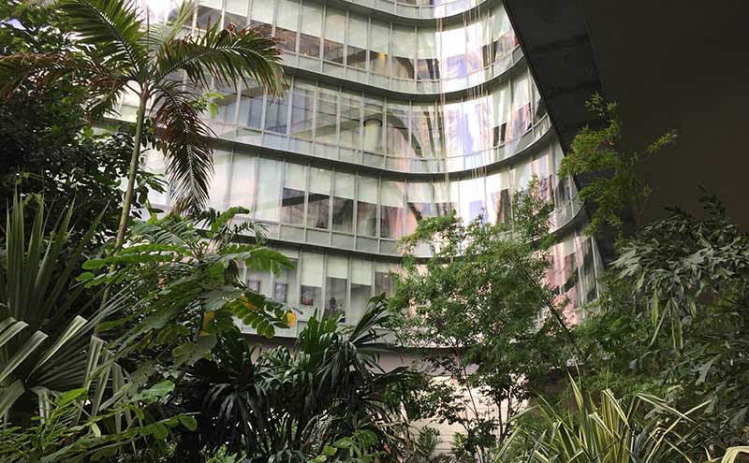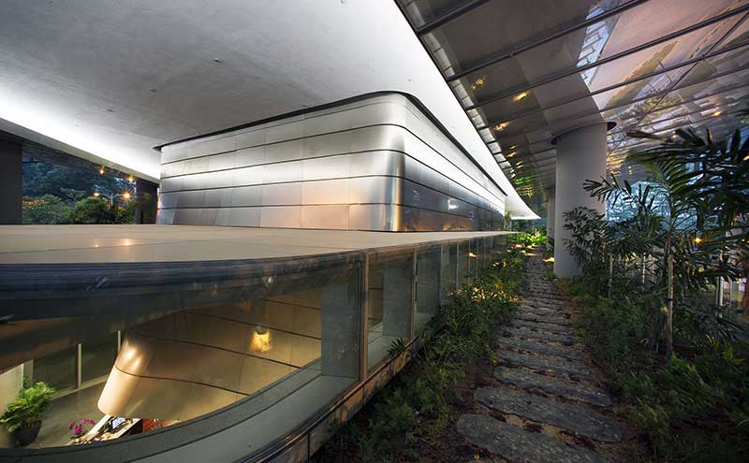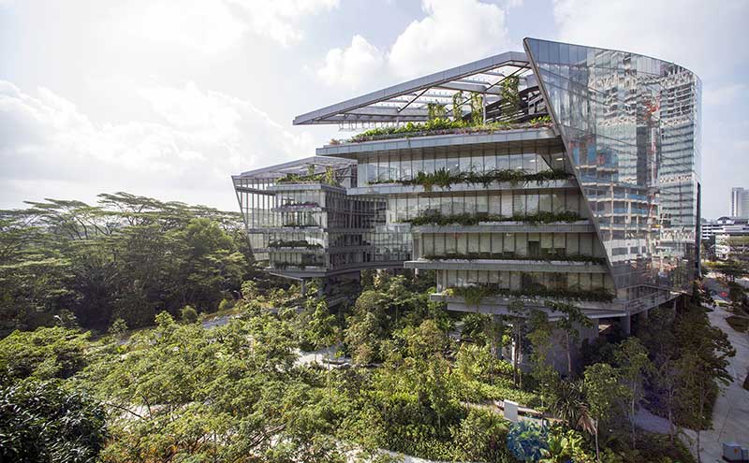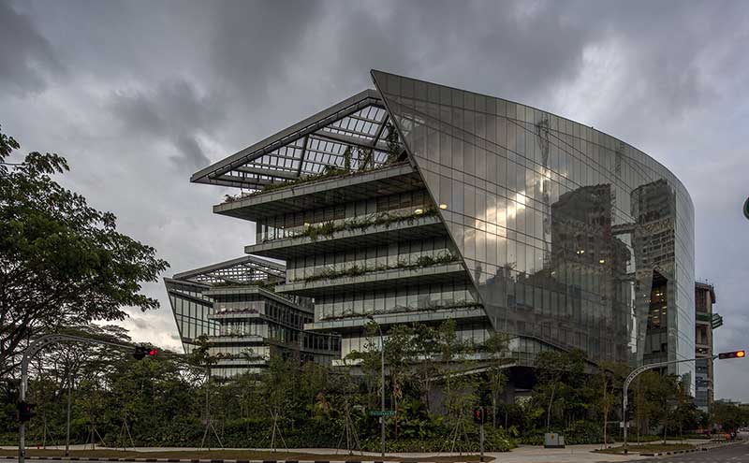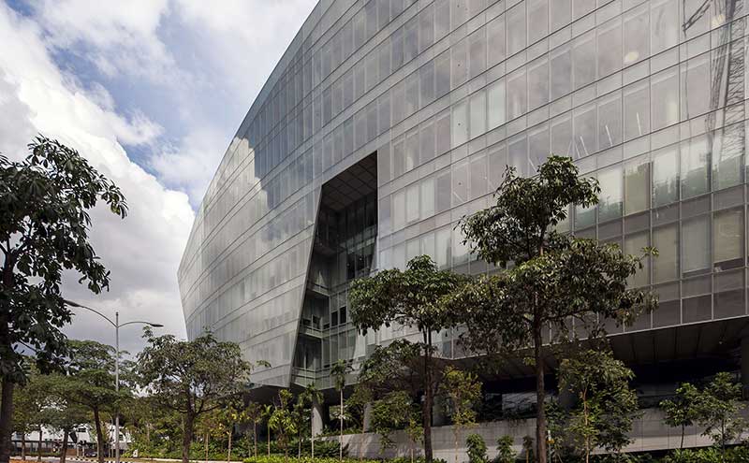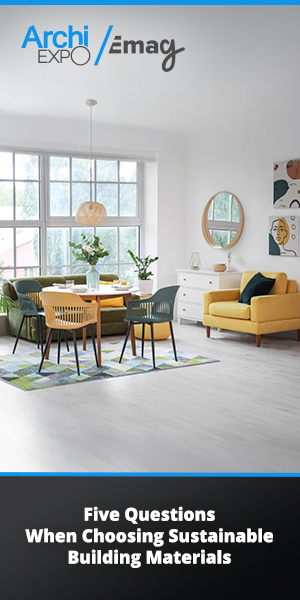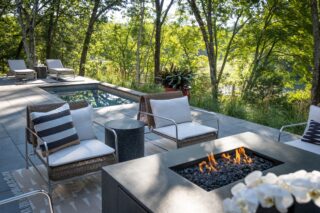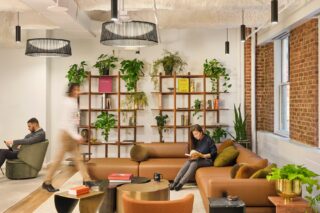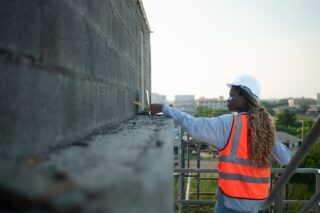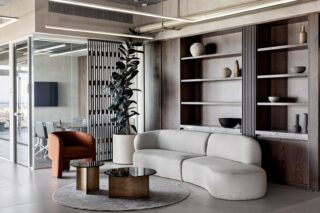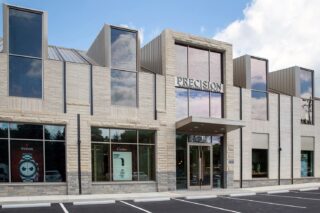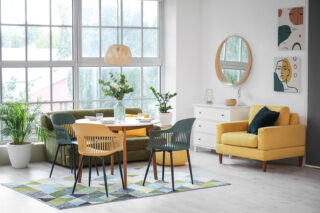Office buildings might be the new cathedrals of modern architecture, but it’s not often that one gets to design a space for truly exciting purposes. Andrew Bromberg of Aedas designed Lucasfilm’s Asian headquarters in Singapore, which is shared with Disney’s offices and four other tenants in the media or tech industries. The Singapore government imposed this as a requirement in its development of the area as the city-state’s answer to Silicon Valley.
Named after the massive land-based vehicles from Star Wars Episode IV: A New Hope, the Sandcrawler received an honor award at the 2014 AIA Northwest and Pacific Region Design Awards. It combines state-of-the-art materials with the fantasy of a galaxy far, far away. Bromberg created a workplace with an emphasis on lush greenery encased by glass that protects the building’s workers from the harsh heat of tropical Singapore.
Height and Form Restrictions
Singapore’s government aims to generate a media and technology hub in the area the Sandcrawler was constructed. The building’s concept needed to fit very specific guidelines.
“The master planning guidelines for this project are highly defined,” Aedas said in a write-up on the building. “What is unusual about the controls is that it stipulates a certain height and a specific sloping topography for the building.”
These guidelines for height and form restrictions fueled Bromberg’s creativity as he came up with a horseshoe shape for the building. His decision to include glass as part of the exterior make-up was to make the most of natural lighting.
“By only having a certain depth between the glass on two sides of the horseshoe, you’re able to get light coming in from both sides, whether it’s direct or ambient light,” Bromberg told Channel NewsAsia’s City Redesign series.
Although Lucasfilm’s staff voted to name the building the Sandcrawler, Bromberg says that any similarity in design was purely coincidental.
- Lucasfilm’s Asian headquarters in Singapore. Courtesy of Aedas.
- Lucasfilm’s Asian headquarters in Singapore. Courtesy of Aedas.
- Lucasfilm’s Asian headquarters in Singapore. Courtesy of Aedas.
- Lucasfilm’s Asian headquarters in Singapore. Courtesy of Aedas.
Adequate Opacity for Shading and Privacy
Being an island just a single degree north of the equator, Singapore is a place where protection from the sun is not just desirable, but crucial. While much-loved for their futuristic, glamorous look, glass buildings are always a challenge when it comes to managing the heat.
On top of having to find a solution to keep the heat out, Bromberg also had to find a way to meet his client’s requests. George Lucas—both the creator of Star Wars and the building’s owner—wanted the Sandcrawler to have a shiny, reflective sheen, as the building had been depicted in an artist’s impression.
Another factor had to be taken into consideration during design: in the movie industry where spoilers and leaks can make or break a project’s success, secrecy and privacy for Lucasfilm’s work were of the utmost importance.
“We had to develop a glass type that had chrome dot on the outside so that it has a very nice metallic look,” Bromberg said in his interview with Channel NewsAsia. “But you don’t want that chrome inside because it’s too reflective, so we had to figure how to have a kind of matte dot to cover the chrome dot.”
Working closely with facade consultant ALT and facade contractor Permasteelisa, Bromberg and the Aedas team came together to find the best solution. “We needed to find a pattern which was dense enough to fulfill adequate opacity for shading and privacy while meeting the local performance and reflectivity requirements,” said Aedas. Many tests were carried out, in relation to the size and spacing of the dots.
The result was the use of a staggering 24 billion dots, all no larger than one millimeter in diameter, matched on the inside and outside of the glass panes. This gives the building a gleaming facade that also protects the interior of the building from the sun.
“The overhanging terraces at the horseshoe ends with greenery cascading down the building, the heavily landscaped garden, the outer skin of low-iron glass over a metallic dot-frit inner layer on the facade, and the covered walkways all help reduce solar heat gain,” said Aedas.
This isn’t the first time frit patterns have been used in glass, nor is the concept new.
“It is not uncommon in modern architecture that we see the use of glass with reflective films, ceramic frit patterns, double glazed units with metallic interlayers. In fact, the same concept could be learned from traditional Japanese screens to the Islamic mosaic screen wall,” said Aedas. That said, the Sandcrawler’s designers still believe that it’s unique in its use of chromium dot-matrix interlayer glass.
- Lucasfilm’s Asian headquarters in Singapore. Courtesy of Aedas.
- Lucasfilm’s Asian headquarters in Singapore. Courtesy of Aedas.
- Lucasfilm’s Asian headquarters in Singapore. Courtesy of Aedas.
- Lucasfilm’s Asian headquarters in Singapore. Courtesy of Aedas.
Greening Office Spaces
With the building elevated 13 meters above ground, the entire second floor has been dedicated to lush tropical greenery.
It’s this green space that Aedas says gives the building a “strong civic dimension”—the meandering steps and paths of the garden invite exploration, while scattered, stylized benches invite people to sit and converse in relative privacy. There’s even a surprise for visitors: hidden among the lush foliage sits Yoda, the Star Wars’ wise Jedi Master, meditating by a fountain.
“The space that we’ve allocated just for the garden… I don’t think any other building in this area does it,” said Aik Heng Ong of Lucas Real Estate.
The interior of the Sandcrawler is bright and sprawling, with curves in the vast lobby leading one deeper into the building. The lobbies and elevators with their lights and angles are reminiscent of spaceship decks, continuing the illusion of working in a science-fiction film full of adventure.
Green spaces can also be found on every floor, with bougainvillea hanging off terraces—according to Bromberg, George Lucas had likened these gardens to thrusters propelling a ship forward into space.
The garden found at the heart of the Sandcrawler reveals plants imported from Muar and Perak in Malaysia. It offers a quiet and contemplative atmosphere that changes completely from run-of-the-mill office buildings.
“The access to the garden on our floor was really the icing on the cake and has proved to be popular with our employees. Many enjoy it for a quick break, some take phone calls and all have asked if we can get some appropriate furniture so that they can enjoy it more. I have given many tours to visitors and the wow factor is universal,” John Bock, a director at Brocade Communications Singapore, told ArchiExpo e-Magazine.
Movie Magic
In the center of the Sandcrawler, doors open to a space offering a necessary dose of movie magic. An enigmatic, curved black shape—very much like Darth Vader’s helmet—on the fifth floor houses a 100-seater theater, spacious and soundproofed, available to all tenants for events and screenings.
“Slightly visible through the metallic faccade from the outside and openly visible from the courtyard, this feature further differentiates the building from other corporate office buildings,” said Aedas.
Within the Sandcrawler one finds a different way of organizing and designing office spaces—one that integrates the relaxing nature of lush greenery with cool, minimalist glass and steel. It’s hardly surprising. Inspired as it was by science fiction, one should expect nothing less.
