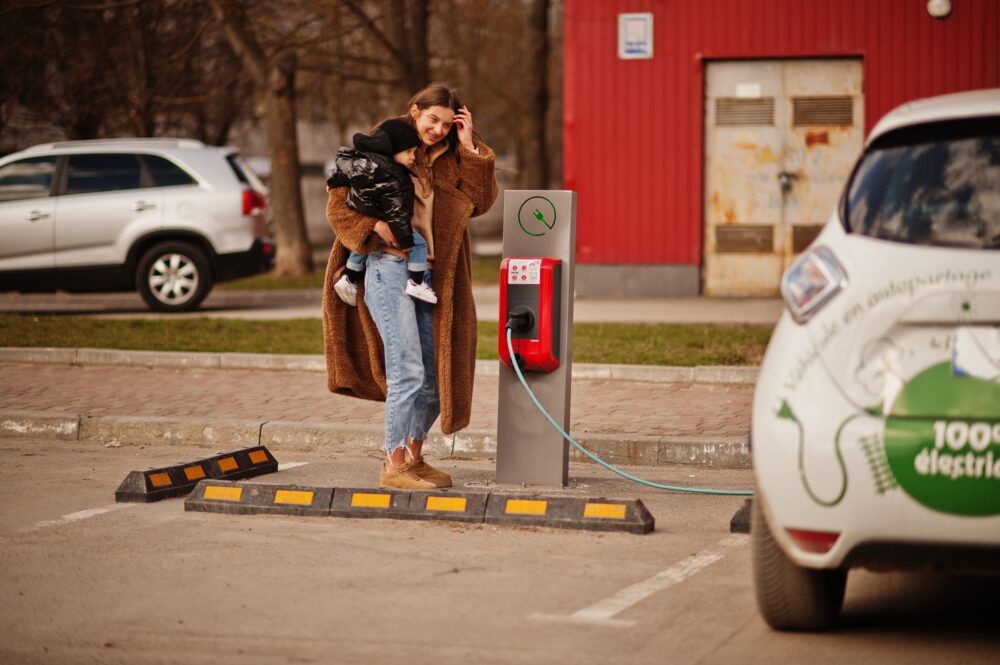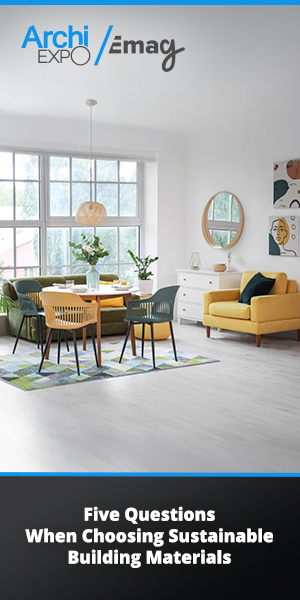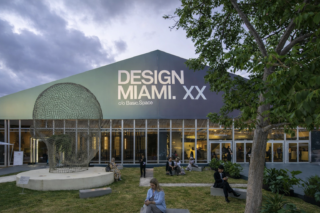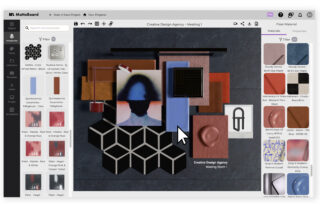This article was written by Jason Rupp, Partner, AO Architects.
The electric vehicle (EV) revolution is underway, not just in California but across the nation. While most headlines spotlight advances in EV and battery technology, another story unfolds in the less glamorous, yet equally critical, realm of parking design. As jurisdictions move towards ambitious goals like California’s proposed 2035 ban on new gas-powered vehicle sales, the demand for high-performing, future-ready parking infrastructure is clear.
Today’s parking structures are evolving from basic utilities into essential components of a sustainable, interconnected mobility ecosystem. As this shift accelerates, we are zeroing in on the core design priorities and innovations that are redefining what parking can do to maximize asset value and create a better user experience for the customer or resident.
At AO, we believe great parking design goes far beyond accommodating cars, it anticipates the needs of tomorrow’s drivers, vehicles, and cities. Our Parking Studio has spent over a decade at the forefront of this evolution, designing garages that seamlessly integrate EV charging, renewable energy systems, and intuitive user experiences. With more than 200 completed structures and nearly 85,000 stalls, we’ve delivered over $2 billion in construction value, often saving clients up to 10% through efficient, future-focused design.
The Evolution of EV Parking: From Afterthought to Anchor
Not long ago, EV charging was an optional amenity. Today, it’s an expectation, and increasingly, it’s required. New codes across California and the U.S. are mandating EV-capable infrastructure for multifamily, retail, and commercial projects. In California, the Mandatory Electric Vehicle (EV) Charger Building Standards calls for 40% of all multifamily housing and hotel parking spaces to be EV capable, and 10% of parking spaces must be equipped with Level 2 EV chargers.
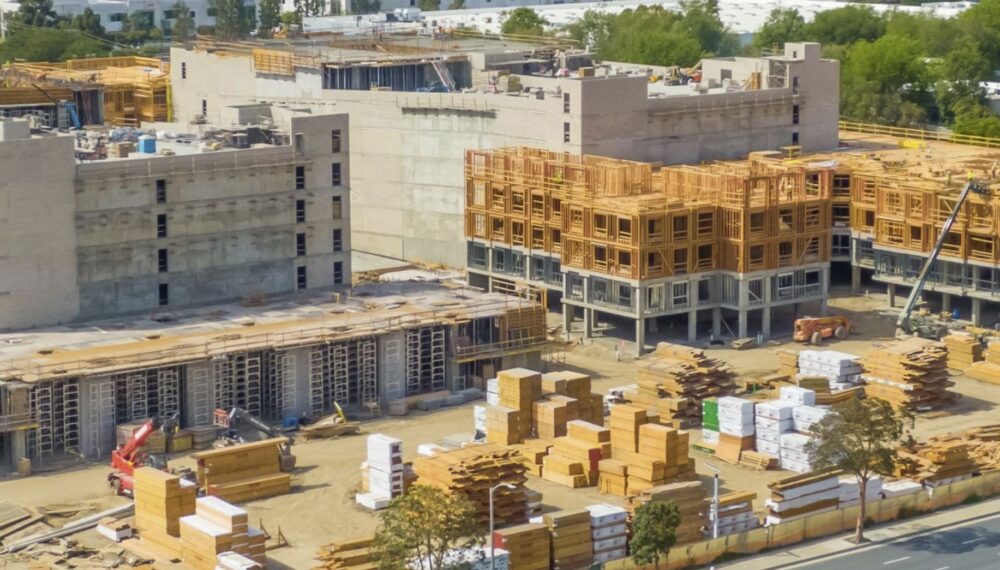
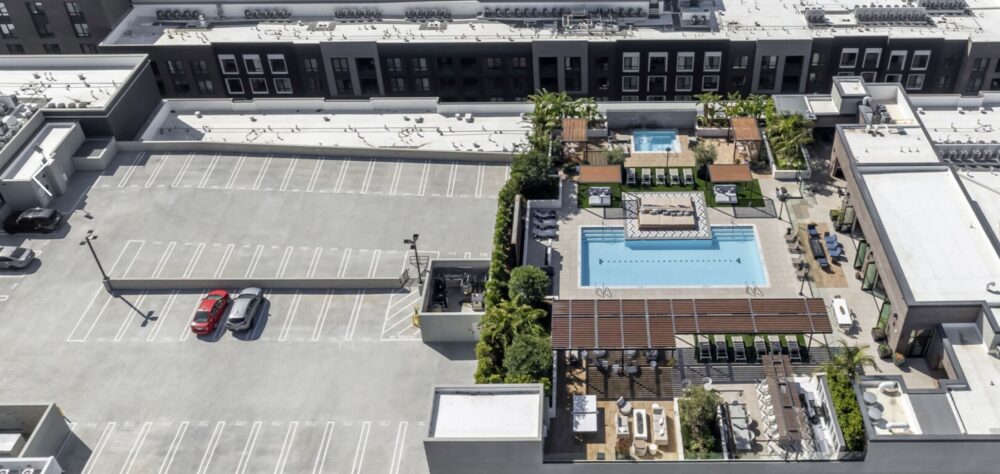
While regulations are driving change, technology is moving even faster, which adds another layer of complexity. Load balancing, power delivery, and user accessibility all must be addressed early in the design process. At AO, our EV-integrated parking strategies start with “right-sizing” the structure: identifying how many spaces are required today, how many should be EV-ready at turnover, and what scalable infrastructure will meet the demands of the next decade.
The numbers tell the story. According to the California Energy Commission, as of 2024, fewer than 5% of registered vehicles are electric, a number expected to increase exponentially over the next decade. In Q1 2025, EVs made up 23% of all new vehicle sales in California, underscoring the importance of designing parking structures that can evolve. Designing for this curve means thinking far beyond simply carving out space for chargers. It’s about building a flexible, future-ready system that won’t be outdated before the paint dries.
Designing and Delivering Future-Ready Parking
EV parking design is about much more than simply installing chargers. It’s a complex, multidisciplinary effort that demands careful planning, strategic coordination, and long-term vision. True success depends on close collaboration among architects, engineers, utilities, and developers—aligning around a few key priorities that drive performance, flexibility, and future readiness:
- Electrical Capacity and Scalability: As EV adoption accelerates, garages must be designed with sufficient electrical infrastructure to handle tomorrow’s demand. That means planning for transformer capacity, power distribution, and scalable load management so additional charging stations can be added without major overhauls. For instance, at The Row at Red Hill in Santa Ana, we designed for 247 EV charging stations and sized the electrical systems to support increased capacity as more residents switch to electric vehicles.
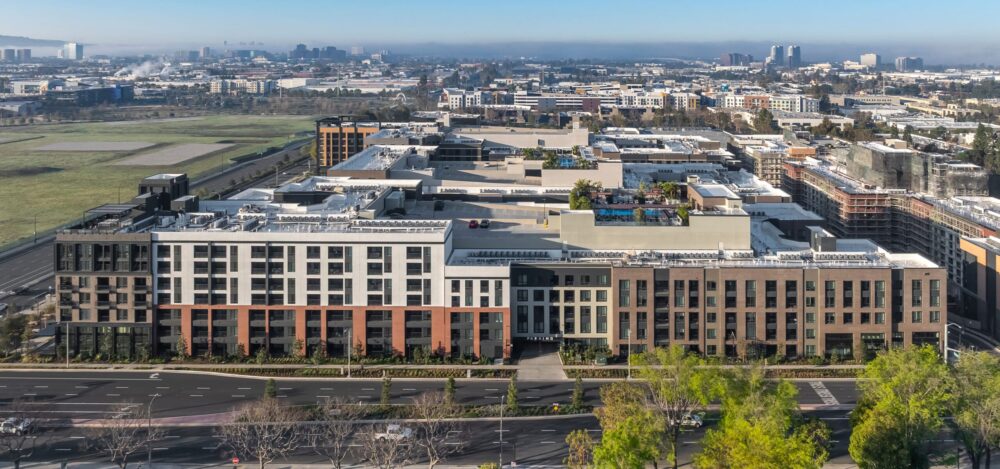
- Renewable Integration and Storage: Parking structures are uniquely positioned to play a bigger role in energy strategy. In many projects, parking structures also house solar and battery storage systems, taking advantage of their robust concrete construction to safely store power while keeping it separate from occupied residential areas.
- Accessibility and User Experience: A charging station that’s hard to reach or awkward to use is a wasted investment. We design clear stall layouts, clearances, and circulation patterns to accommodate drivers of all abilities, especially as charger cord lengths and vehicle inlet locations vary widely across manufacturers. At Cloud House in Stanton, for example, the parking structure was designed with well-planned circulation and integrated seamlessly with residential amenities on top of the structure. The garage combines 49 EV charging stations with direct access to a rooftop sky deck, pool, and shared spaces that elevate daily life.
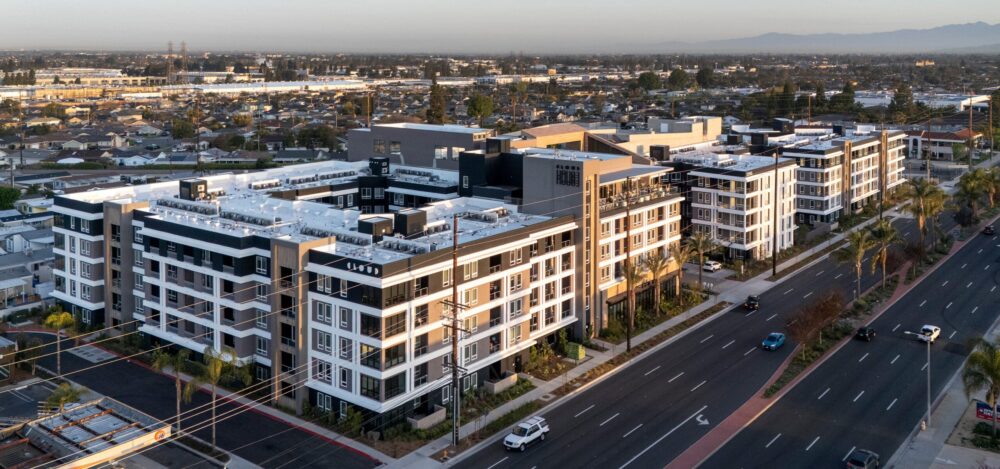
- Emerging Technologies: From wireless induction charging to vehicle-to-grid integration, the future is closer than you think. Our parking structures incorporate flexibility and adaptable infrastructure to ensure these innovations can be adopted as they mature and become more widely accepted without expensive retrofits.
This is where design meets execution, when every discipline is working toward the same goal of creating a parking solution that’s technically sound, user-friendly, and ready to evolve. Our recent projects show what’s possible now, but we know parking design will only keep pushing forward from here.
Designing for the Future
The EV wave is just getting started, and parking structures are quickly becoming more than a place to plug in. Several trends are shaping what’s next:
- Vehicle-to-Grid Integration: Parking facilities will increasingly become hubs where vehicles can discharge stored power back to the grid, a promising strategy for demand response and grid resilience.
- Autonomous Vehicle Staging: Garages are evolving to accommodate self-parking vehicles, which can be stored more densely, reducing land use and operational costs.
- Modular Construction: To improve speed-to-market, more developers are pairing cast-in-place parking podiums with modular residential or commercial units above. A model AO has implemented on multiple California projects.
- Wireless and Accessible Charging: The future is cordless. Standardized, wireless charging will not only streamline the user experience but also make EV access easier for drivers with disabilities.
What was once considered an afterthought is now a catalyst for sustainable development, tenant satisfaction, and long-term operational resilience. The parking structures we design today must not only meet current requirements but also anticipate a rapidly evolving landscape of technology, policy, and mobility.
At AO, we view parking not just as infrastructure, but as a dynamic, high-performing system. We design with purpose: to address today’s demands while anticipating what’s next. The result is smarter, more resilient assets and future-ready solutions that support a cleaner, more connected world.
