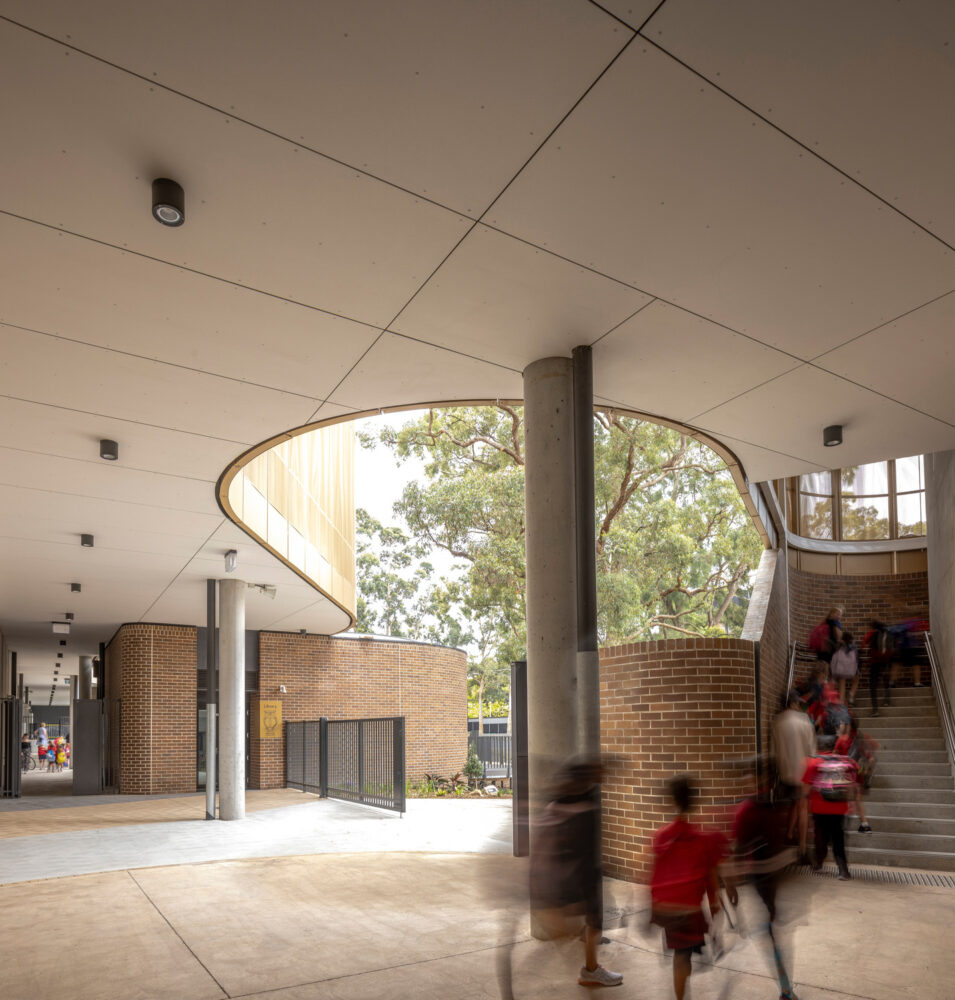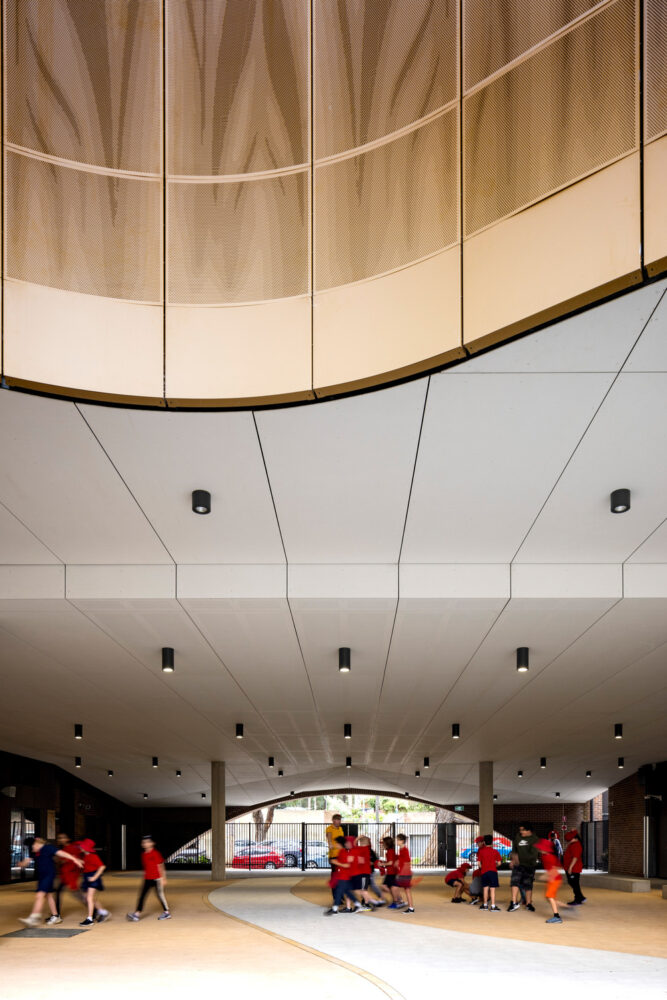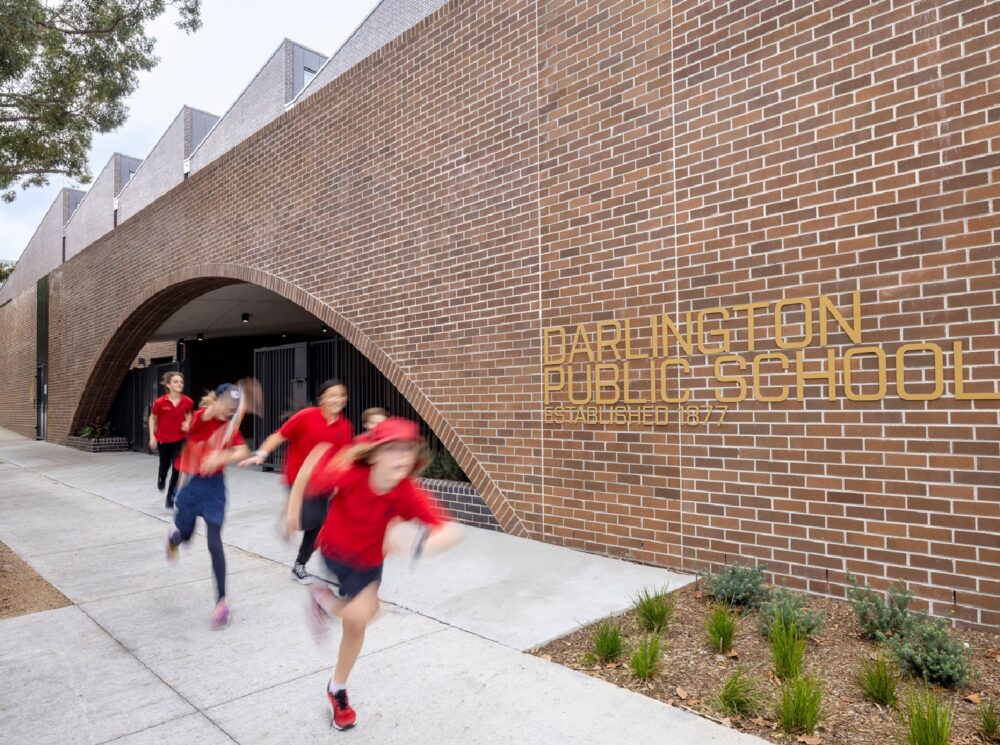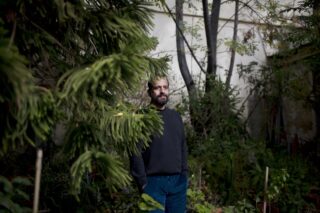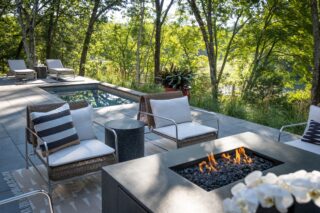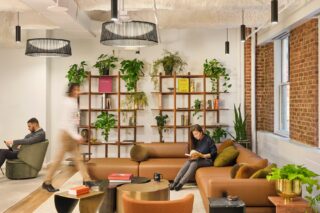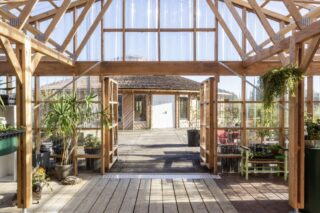Last November, fjcstudio was honored with the World Architecture Festival (WAF) Building of the Year 2024 award for its work at Darlington Public School. The school’s project was chosen from among 42 category winners and over 200 shortlisted entries from around the world.
Darlington Public School is a vibrant community school in Chippendale, a thriving inner-city suburb of Sydney, Australia. It has been located since the 1970s in Gadigal Country, the traditional land of the Gadigal people—a clan of the Eora Nation and the original inhabitants of the area now known as Sydney. The enduring presence of many generations of Aboriginal families has deeply connected the school to its heritage.
“We wanted to create more than a functional learning environment. We aimed to develop a civic place of belonging—an architecture that could embody inclusion, support future-focused education, and hold the complexity of different identities within a coherent, thoughtful framework.”
“As the design evolved, it became a dialectical response. It brought together the urban density of inner Sydney with an openness to Gadigal Country, the structured rationality of formal education with the wonder and playfulness of children, and contemporary pedagogical models with Indigenous knowledge systems. Key spatial and cultural decisions, including yarning circles, reinterpreted murals, and endemic landscaping, were shaped through sustained dialogue with the school’s Aboriginal Art Group, staff, and the First Nation elders group.”
“The result is not a singular gesture but a layered architecture—one that reflects a shared identity, supports learning in multiple modes, and responds to Gadigal Country with care and integrity,” Richard Francis-Jones, fjcstudio’s design director, told ArchiExpo e-Magazine.
Connecting with Country and Cultural Significance
Central to the school’s vision is the principle of Connecting with Country. Extensive consultation with First Nations elders and cultural leaders guided the integration of Indigenous plants, art, and storytelling across the campus. According to fjcstudio, the interpretation, representation, and embedment of First Nations culture in the design of the new school has many layers and dimensions, the main ones being:
- Openness: dematerialization of the “boundary” or “fence,” with brick walls providing an urban edge to the school site
- Structured and organic design: an architectural conception that treats equally a relatedness to landscape/nature and the industrial brick warehouse/workers’ terraces
- Culturally inclusive learning environments both inside and out
- Authenticity and detail: integrated artwork of students, elders, and local artists; signification; nomenclature and signage
At the School Hall, the communal hall, the allowance of external access is a welcoming gesture to the community. The hall opens up to the undercroft and can be used not only during events but also for yarning and after-hours activities. The library, on the other hand, acts as a hearth and educational gathering point, providing an architectural link between the built form and outdoor garden, creating an indoor space with external vistas of plants and landscaping. An interesting feature is the Learning Hubs, points where students can work in conjunction with the school community and educational consultants. They include areas for active learning, quiet focused learning, collaborative or instructional learning, and withdrawal.
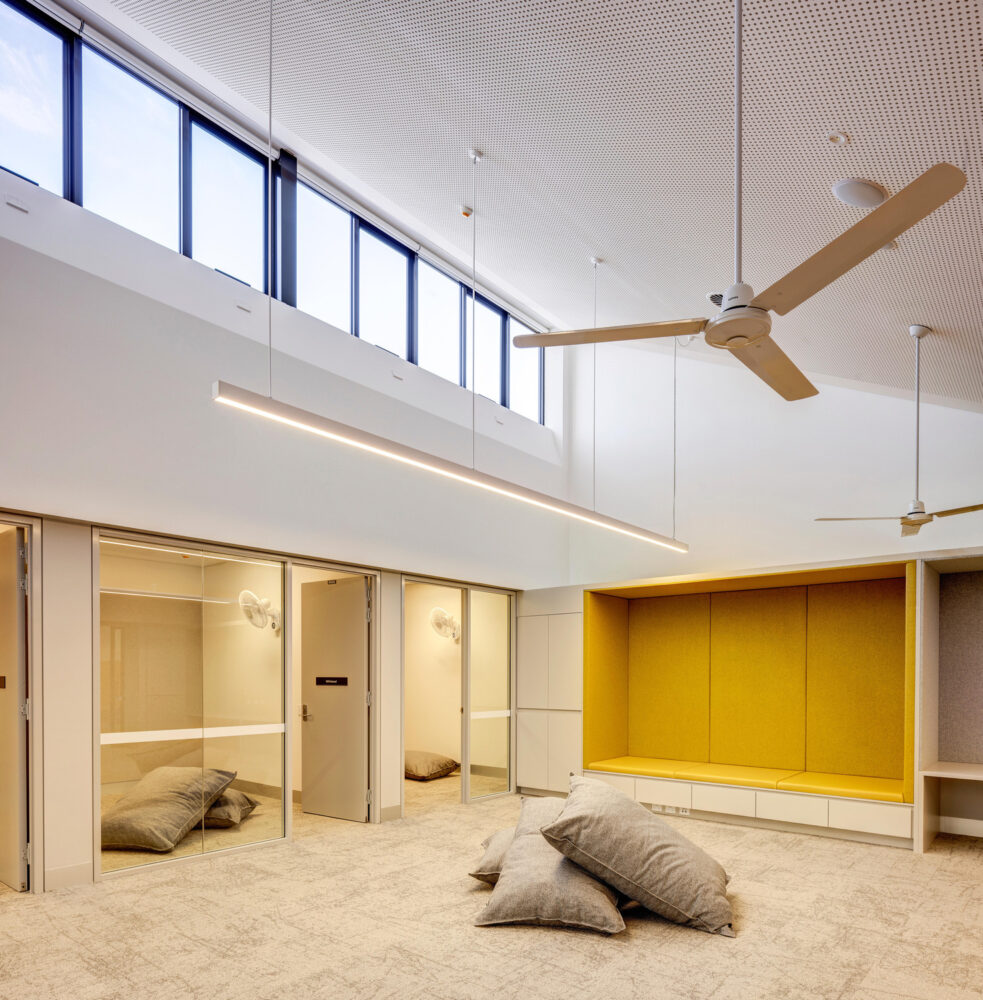
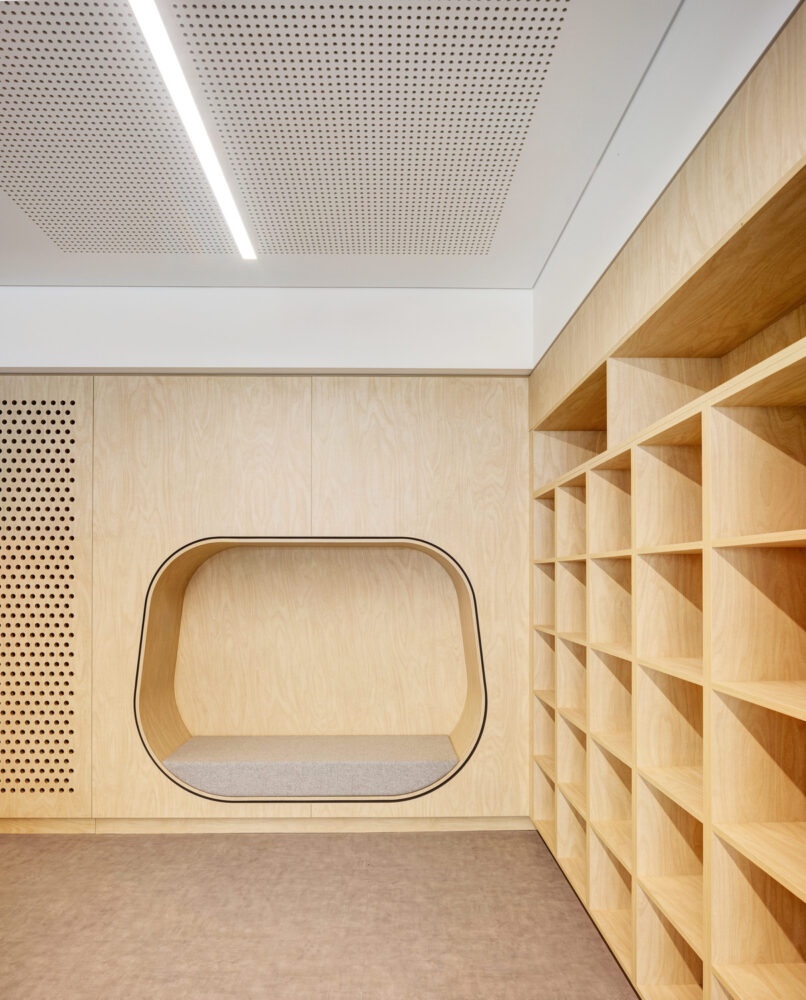
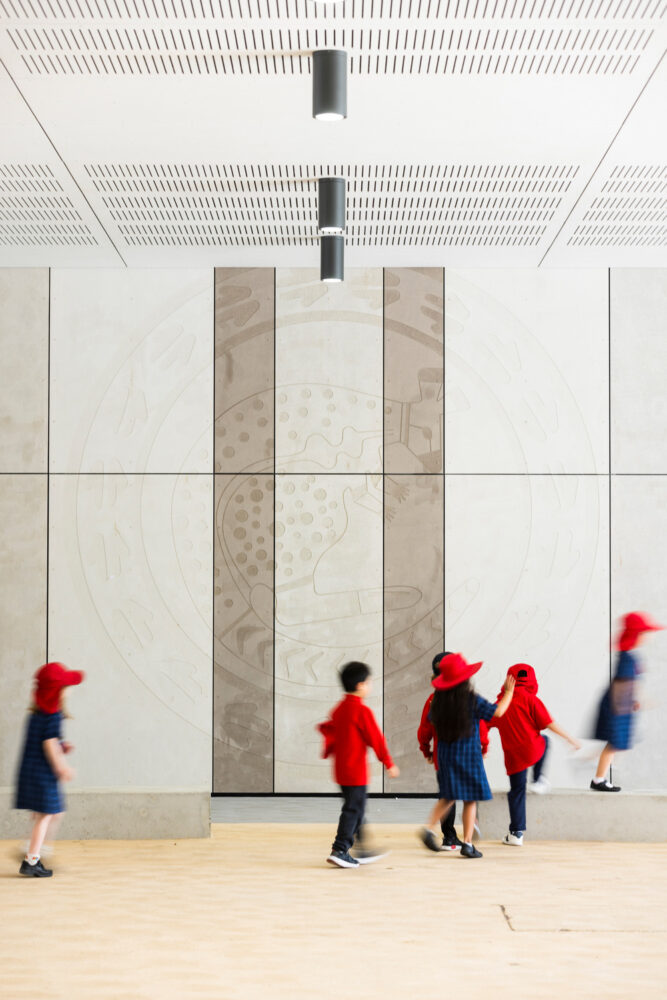
Integrating Indigenous Culture
At Darlington Public School, the integration of Indigenous culture was designed to be an active part of the school’s educational environment rather than decorative. The project team, including fjcstudio and the school community, worked from the outset to embed cultural elements into spaces, wayfinding, teaching tools, and daily routines.
“We undertook a detailed survey of the artwork and discussed the importance of each piece with the Aboriginal Art Group. Not all of the stories that lay behind each work were known, so a signage system was developed to enable continued research by the school. In the new school environments, the narratives about the school and the school community are told not only through the artwork—past, current, and future—but also through the selection of plant species and learning opportunities in the playground.”
“These efforts extended to way-finding graphics and room naming—integrating animal totems and liaising with Aboriginal artists to finalize artwork or gain approval to recreate artworks into the new design of the facility,” explains Francis-Jones.
Each of the classes had a totem developed by Uncle Neil (Thorne), who had been involved with the school over many years. With his permission, these totems were translated into graphics for each classroom or shared space. The graphic artist Blak Douglas (formerly known as Adam Hill) had also painted murals on the amenities of the existing school buildings. Again, with the permission of the artist, they were translated to the new school. Furthermore, QR codes accompany many of these features, providing digital access to cultural stories and plant knowledge, enabling teachers to integrate these resources into lessons across different subjects.
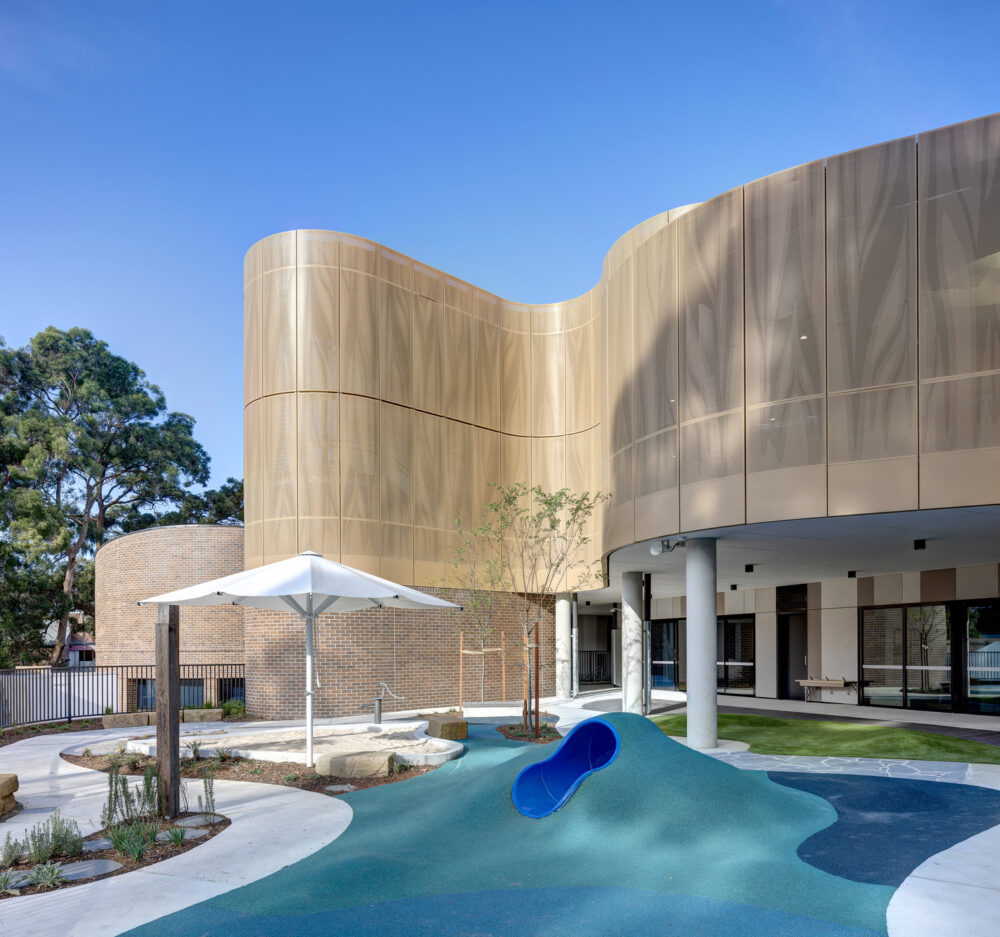
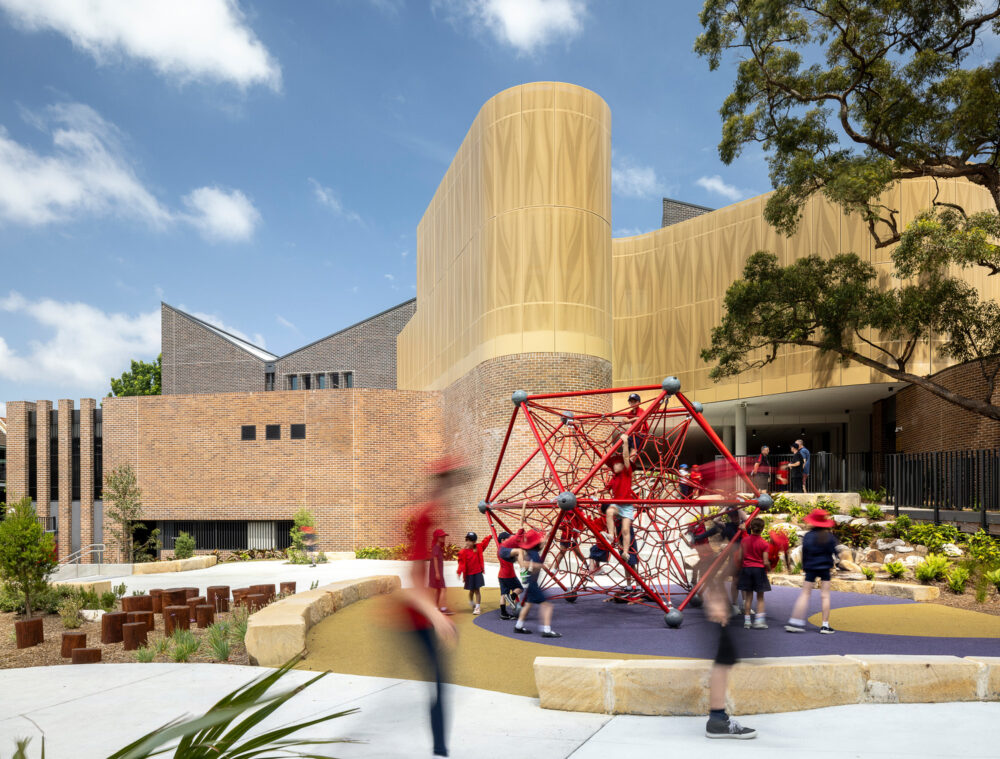
Sustainability in Practice
Darlington Public School is a model not only for cultural inclusion but also for environmentally conscious design. Guided by sustainability frameworks such as the School Infrastructure NSW Sustainability Framework, it uses passive design principles to reduce energy consumption. Over 70% of teaching spaces rely on natural ventilation, reducing, therefore, the need for mechanical heating and cooling. Mixed-mode systems are only used when natural ventilation is insufficient. High thermal mass masonry moderates indoor temperatures, while sawtooth roofs and high-level glazing bring in abundant indirect daylight, reducing reliance on artificial lighting. In addition, perforated metal screens around the facades help control solar exposure. These screens feature a casuarina tree pattern, which has both aesthetic and cultural significance.
Water management is also a key feature in the project. Rainwater harvesting from roof areas is stored in a 30-kiloliter tank for irrigation and used primarily for landscape irrigation—which includes endemic species, many of which have cultural significance as edible or medicinal plants. Timber from trees removed during construction was milled and reused onsite for sculptural features and play equipment. A dry creek bed traces the memory of local waterways, connecting the landscape to its pre-colonial state. The bricks are locally sourced, and construction waste management achieved a 90% diversion from landfill, with materials sorted into 11 recycling streams. Finally, inside the building, the boundary between the landscape and the interior is intentionally designed to be porous. Views of the planting and daylight extend deep into the design, ensuring that each learning space maintains a continuous dialogue with the outdoors.
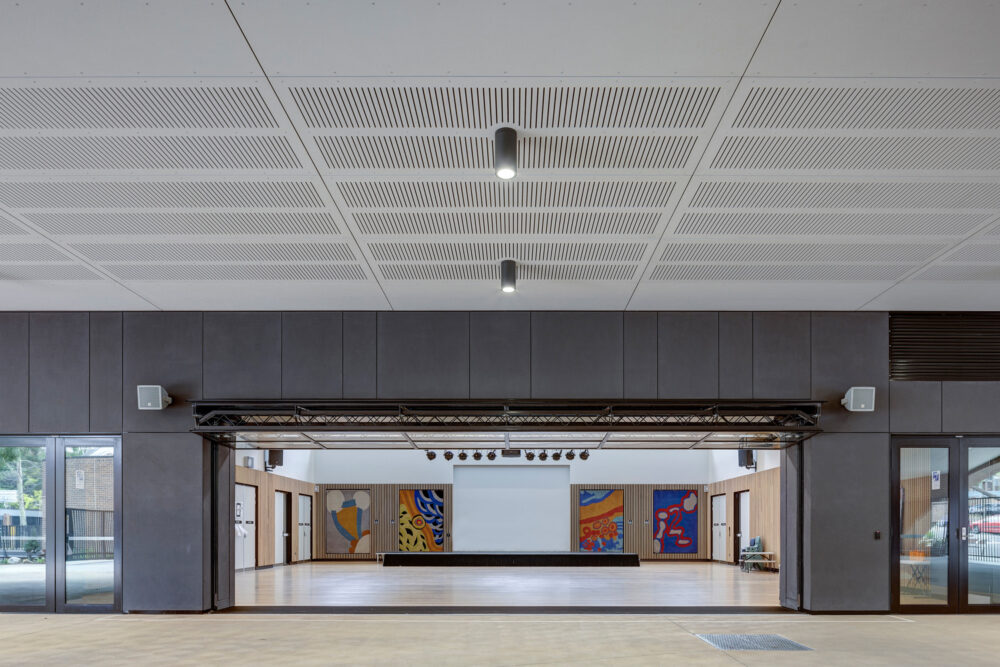
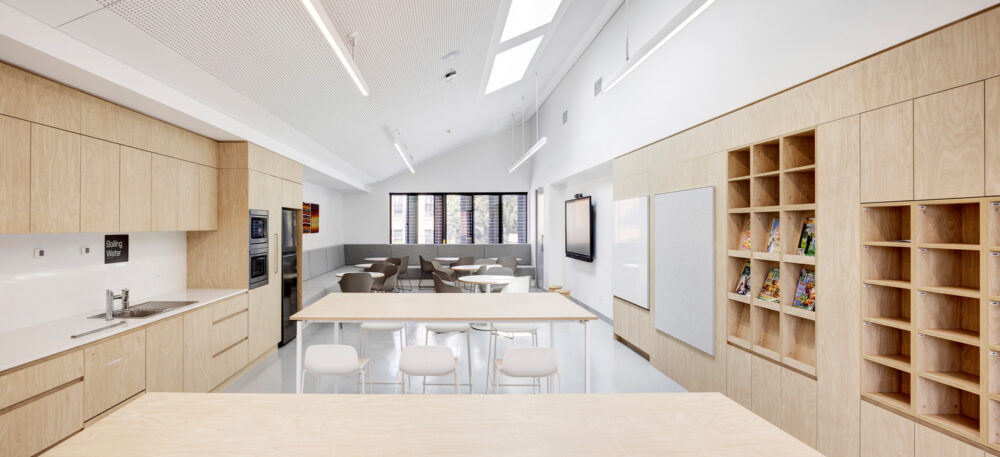
The Challenges
According to fjcstudio, the main technical challenges involved in the Darlington Public School project were the constrained urban site and the fact that they had to keep the school operational through the renovation.
“Rather than relocating students offsite, the project was delivered in two phases, allowing parts of the new school to become operational while other sections were under construction. This approach demanded precise planning for safety, temporary circulation paths, and maintaining adequate facilities for ongoing school operations,” says Francis-Jones.
The design adopted a compact, multi-level layout to address the limited area, which is surrounded by dense residential and commercial development, providing the necessary educational spaces while maintaining a sense of openness and retaining critical landscaped areas.
“This required detailed design to ensure natural light penetration, ventilation, and acoustic separation between learning spaces and surrounding noise sources,” he explains.
The use of solid brick construction provided effective acoustic insulation, but integrating high levels of natural ventilation without compromising noise control required careful work. The recording and scheduling of all existing cultural material, including artworks, was critical in ensuring that valuable culture was not lost. All elements were documented and then their relocation or reinterpretation was agreed upon, with stakeholders being consulted throughout the process.
