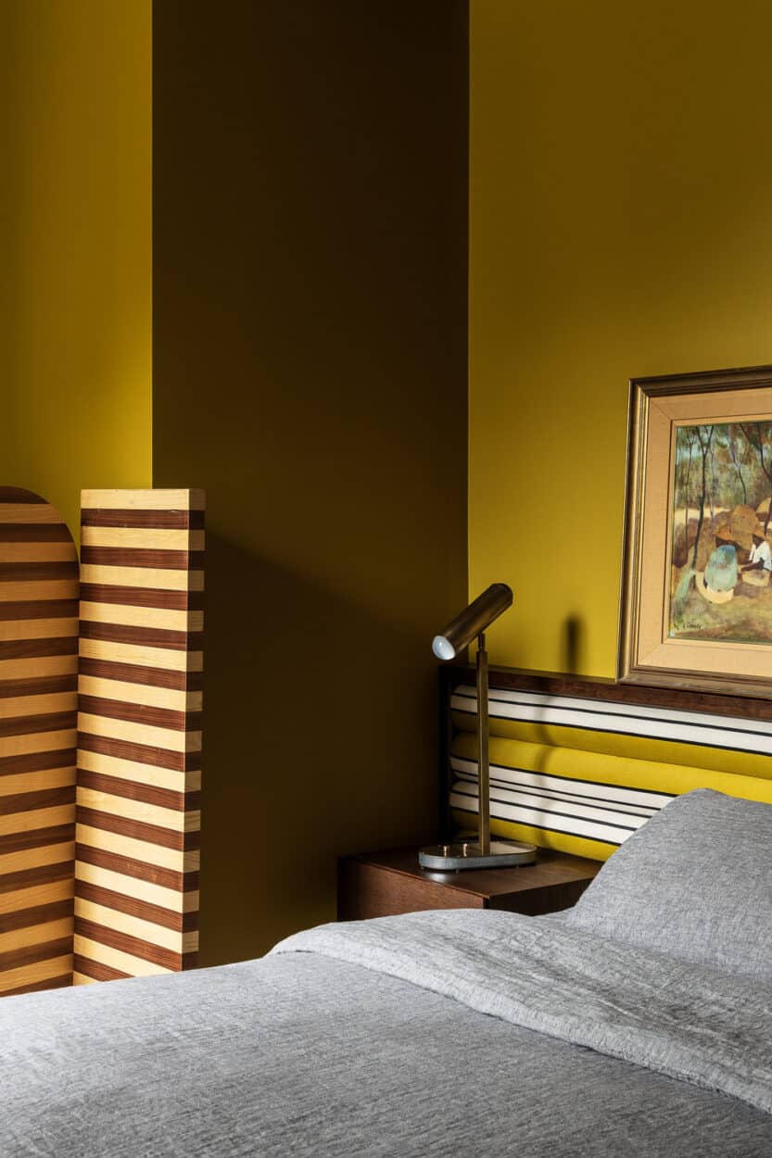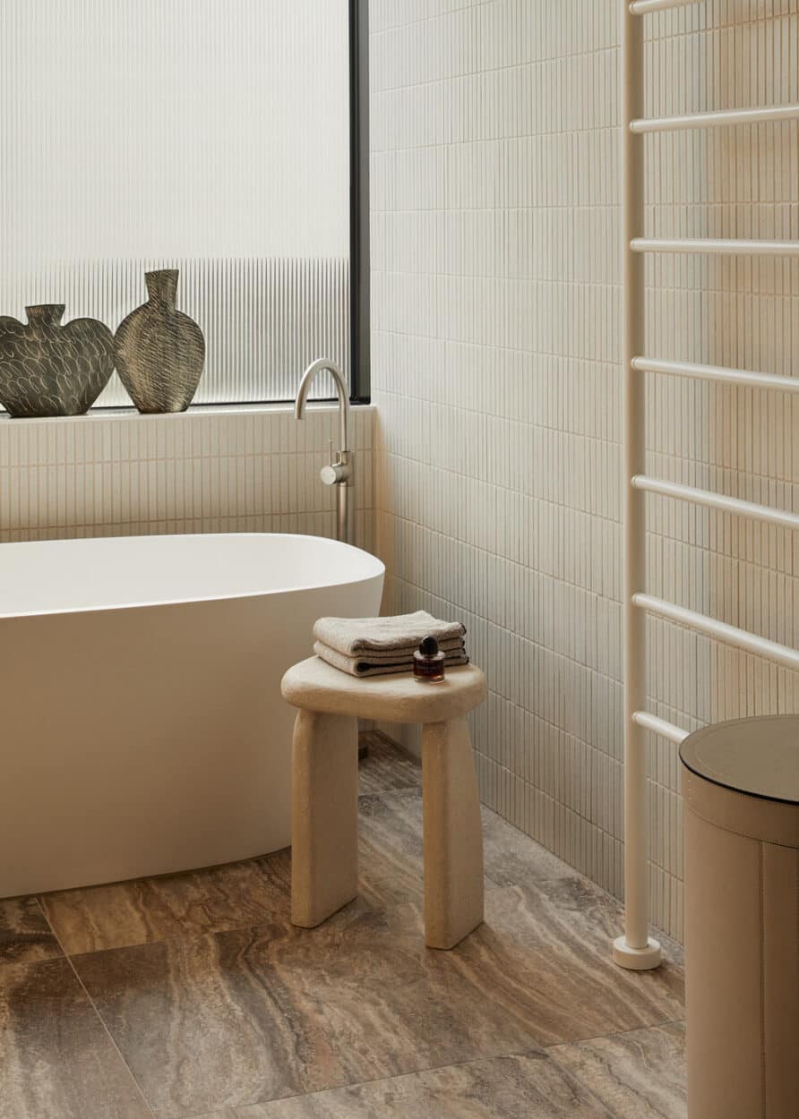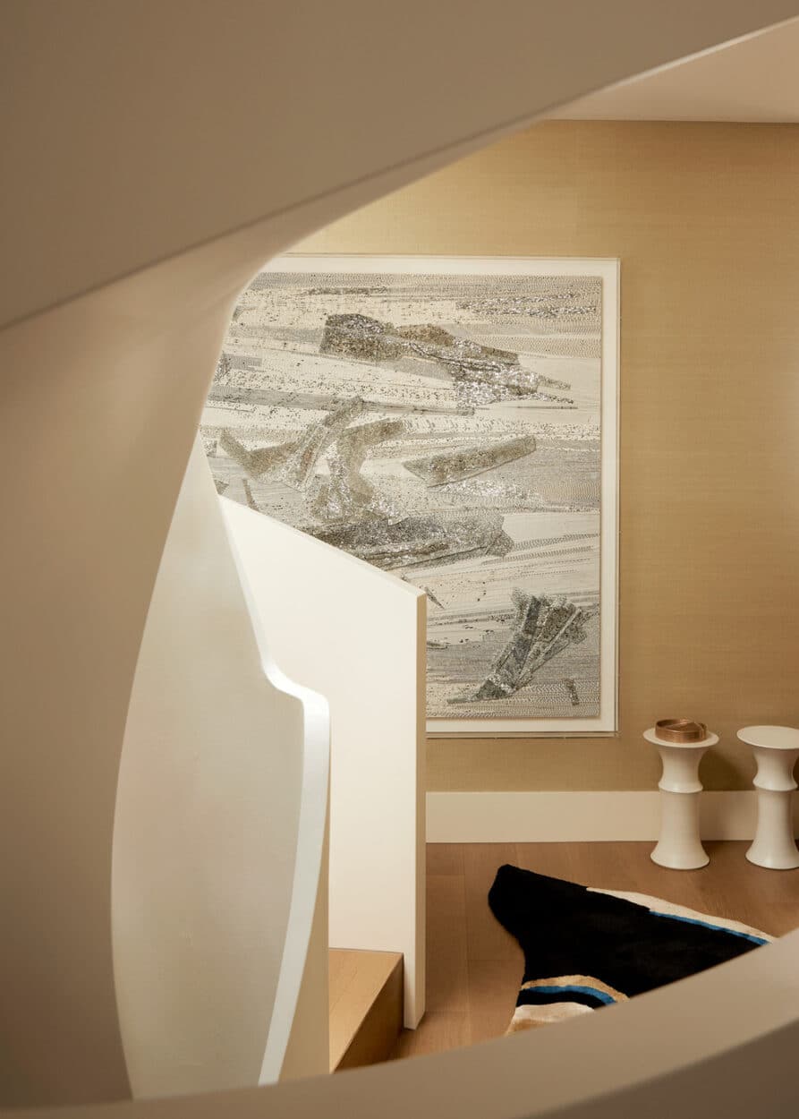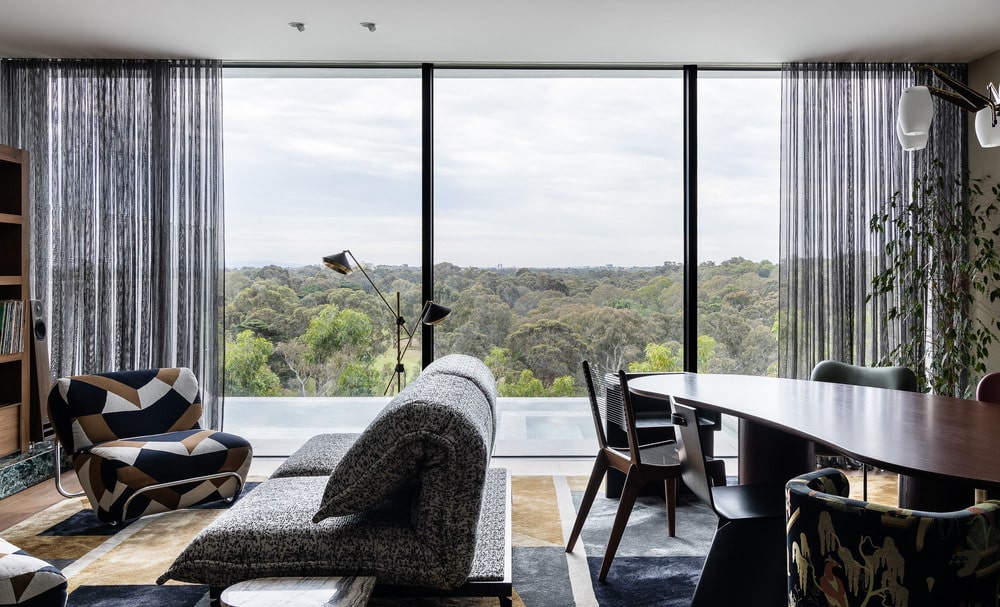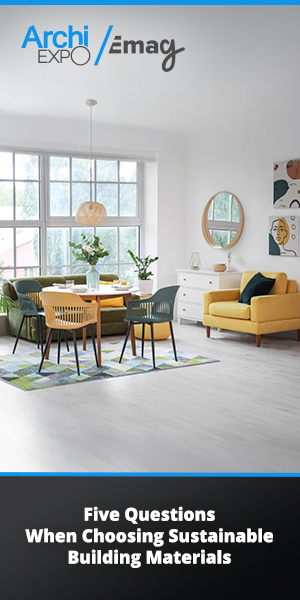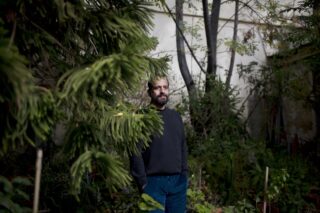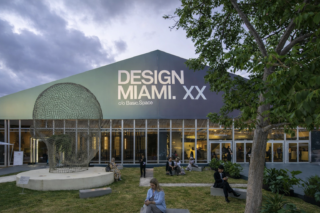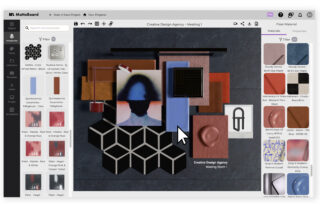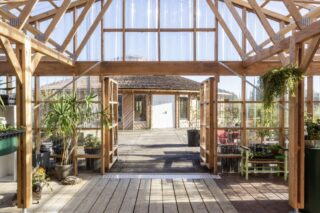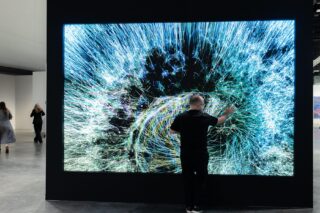Edition Office’s Fenwick St project in Kew, Australia, presents a visionary architectural ensemble, featuring three visually independent pavilions that create nine new dwellings, seamlessly connecting residents with nature’s beauty and the urban environment.
Edition Office, the renowned architecture studio, presents Fenwick St, a breathtaking project located in the scenic area of Kew, Australia. Nestled on the edge of the Birrarung/Yarra River, adjacent to the captivating Yarra Bend Park, the site offers unparalleled northern vistas to the valley beyond, creating an unspoiled connection to nature that is rare for a location so close to the city.
With an abundance of well-preserved ’50s and ‘60s post-war houses dotting the nearby landscape, the design for Fenwick St needed to maintain a delicate balance between density and visual porosity. To achieve this, the architects envisioned three visually independent pavilions, instead of a larger unified structure, creating a harmonious blend with the neighboring houses and seamlessly connecting with the surrounding green spaces.
Strategically situated at a sharp bend in the street, the pavilions elegantly pivot past the site, creating a dynamic arrangement. Linked by a shared basement, these pavilions artfully merge with the hill, reducing their scale to match the neighboring residential properties at street level, while gracefully ascending in height as they embrace the terrain leading to the escarpment.
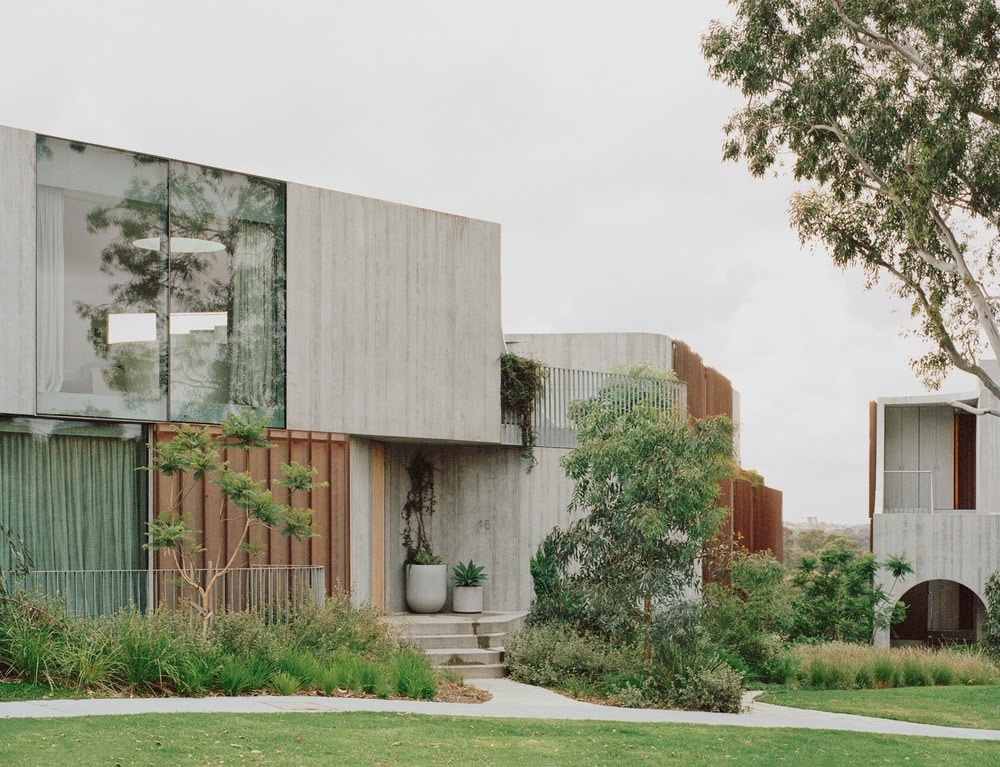
To embrace the stunning views, the living spaces open to the north, providing breathtaking vistas of the river and valley. Circulatory paths skillfully draw the distant landscape deep into the plan, while the bedrooms and ancillary spaces open up to the green spaces between pavilions, cleverly concealed by a captivating copper mesh privacy veil.
The landscape design ingeniously weaves the building into its surroundings, making it seem anchored to the site. Each floor plate subtly shifts and rotates, bringing a sense of movement to the shear walls. A thoughtful choice of materials, such as copper screening that ages gracefully, contrasts with the robust, textured, pre-cast concrete construction, adding an element of delicacy to the overall design.
Internally, the project sought to evoke a sense of delight, ensuring light-filled private spaces that exude comfort and intricate details. Flack Studio, responsible for the interiors, skillfully integrated a warm and serene ambiance, complementing the landscape and context. The materials were chosen for their tactility and evolving patina, showcasing the passage of time through weathering copper screens and maturing surrounding gardens. Every junction, threshold, and material interplay was thoughtfully crafted and assembled to create a joyful sense of navigation throughout the space.
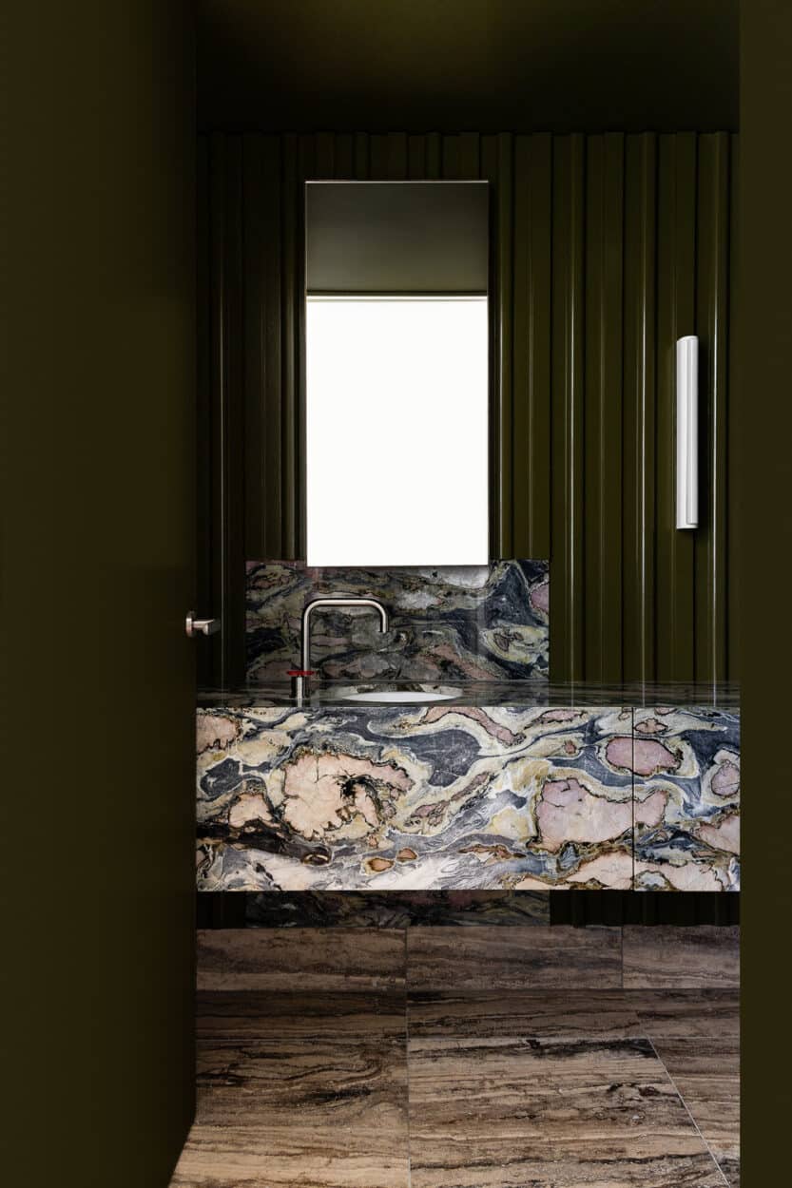
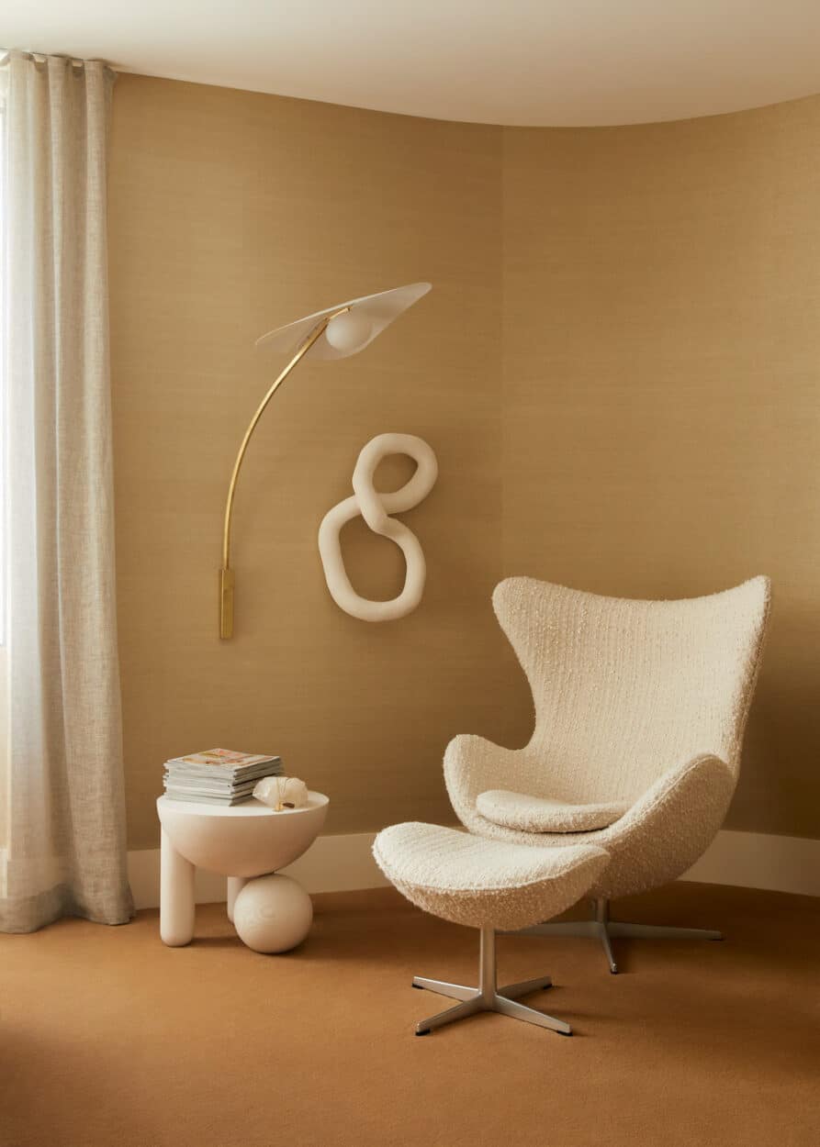
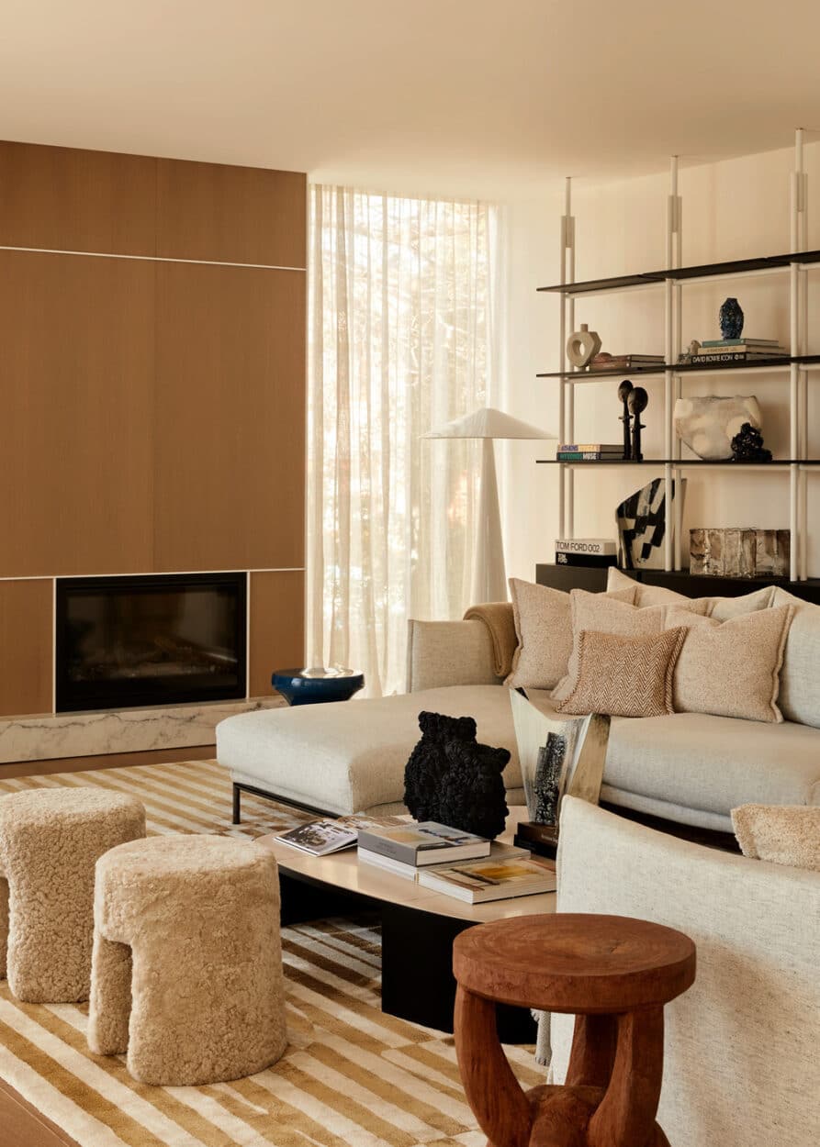
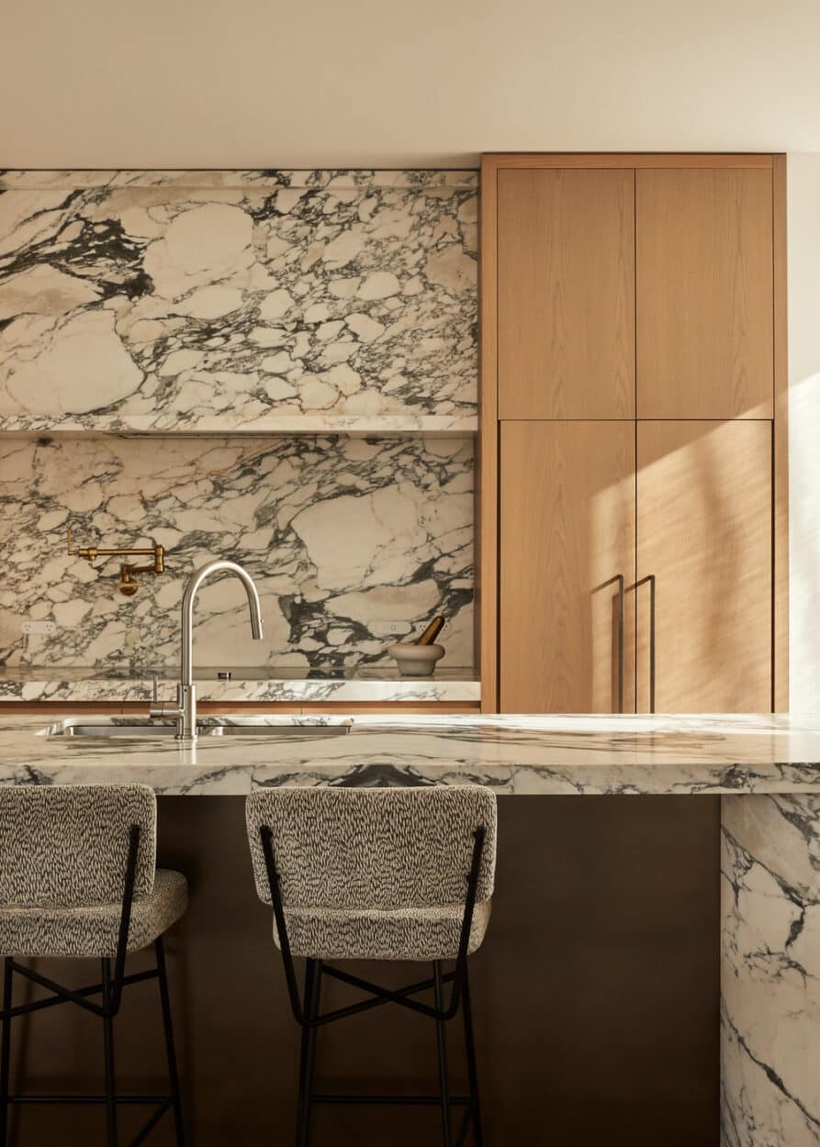
The ambitious brief called for the creation of nine new dwellings on a site that once accommodated only one. While preserving the site’s immense environmental and cultural value, Edition Office ingeniously fragmented the potential mass of a single large volume, giving rise to three distinct forms. Each pavilion gracefully conforms to the domestic patterns and scale of the existing streetscape, working harmoniously with the natural fall of the ground. The wedge-shaped buildings converge at their narrowest points, allowing captivating sightlines that extend from the lush center to the awe-inspiring horizon.
Fenwick St is a testament to Edition Office’s commitment to cultural, social, and technological research, allowing their projects to redefine relationships between communities and their surroundings. Through their experiential and thoughtful approach to architecture, they create spaces that enrich both occupants and the public realm. Working across various typologies and scales, Edition Office has proven itself as a visionary force in the world of architecture, leaving an indelible mark on the built environment.

