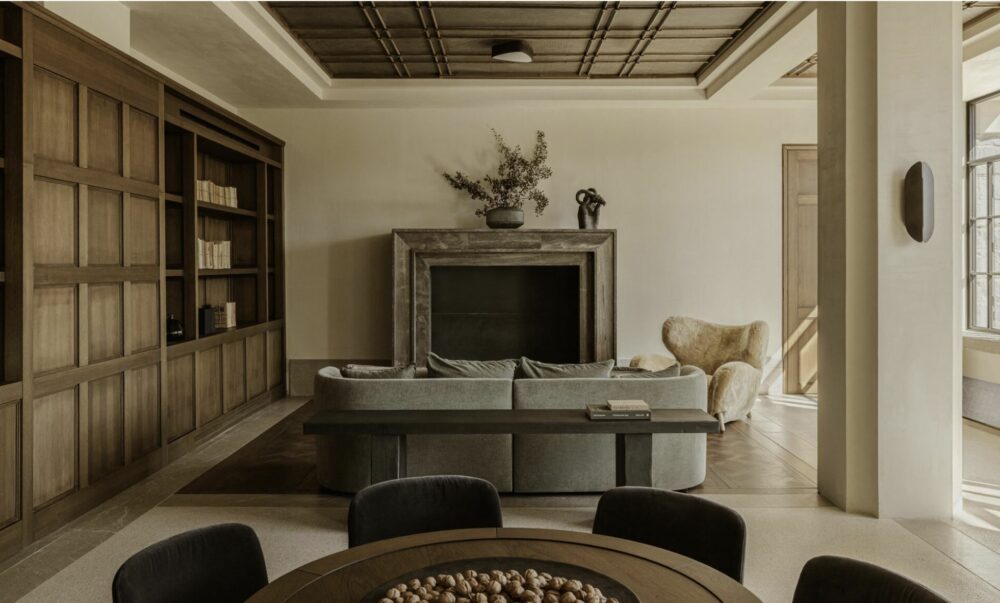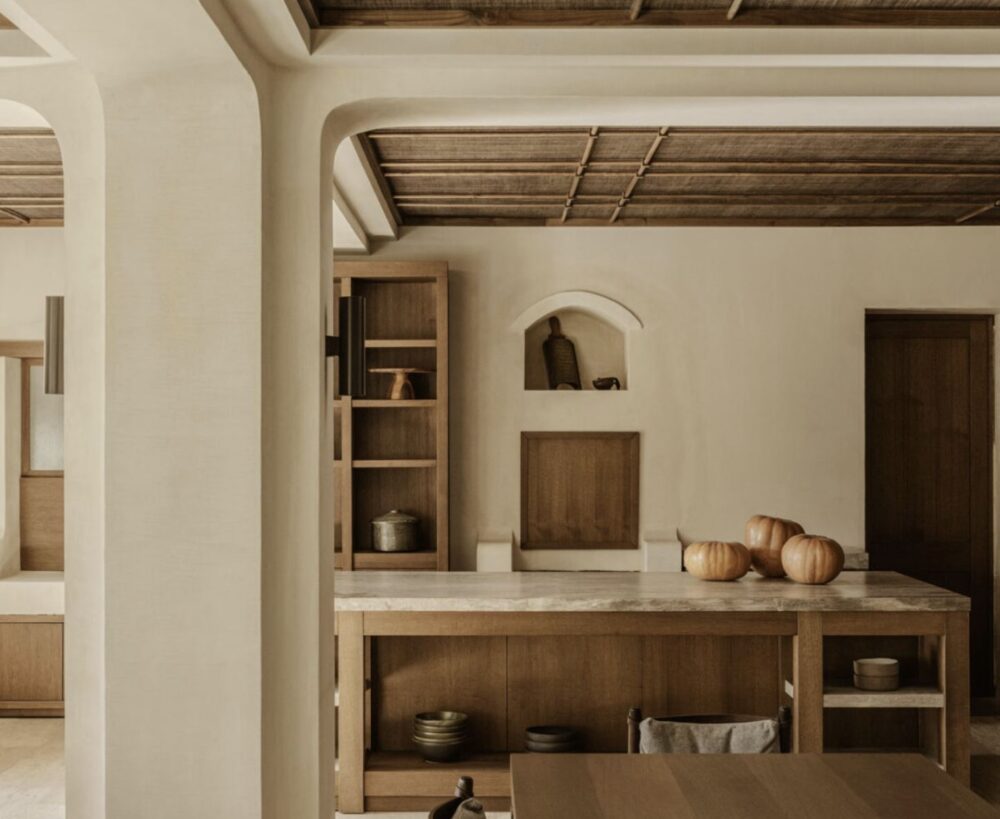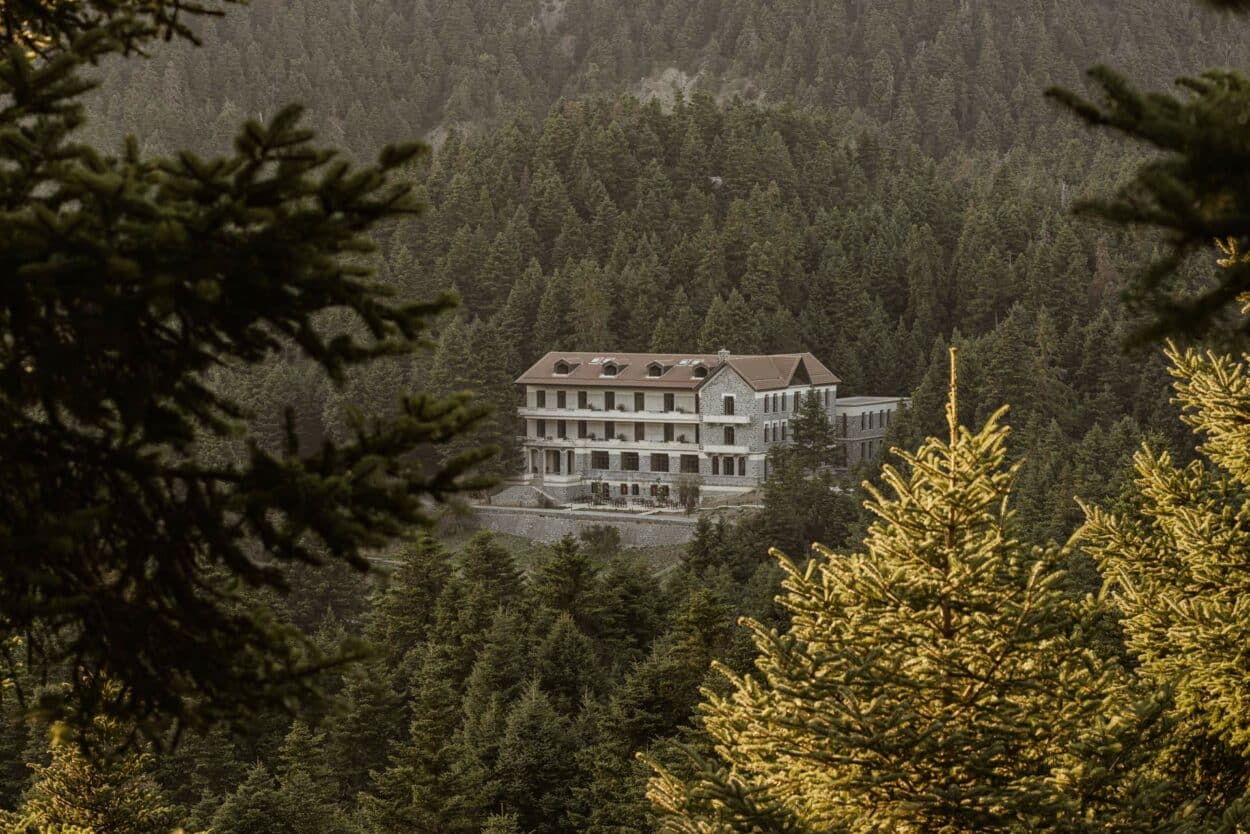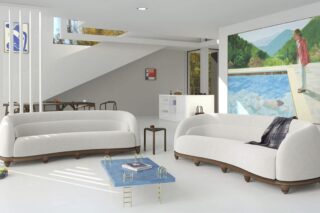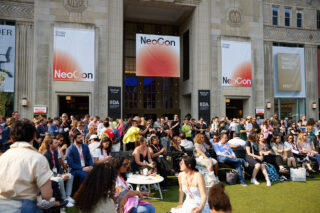Dimitris Karampatakis, one of K-Studio’s founding partners, discusses his work on Hotel Manna. The project revitalizes a century-old structure with traditional Greek architectural elements and innovative design solutions. The hotel opened in 2023.
In the heart of the picturesque Peloponnese peninsula, nestled amidst the rugged landscape, lies Hotel Manna, a testament to architectural innovation, historical preservation, and a profound respect for Greece’s rich heritage. Originally erected in 1920 as a sanatorium for tuberculosis patients, the building underwent a remarkable metamorphosis in 2023, thanks to the meticulous efforts of K-Studio in collaboration with Monogon.
Dimitris Karampatakis, one of K-Studio’s founding partners, shared insights into the project, shedding light on the challenges, inspirations, and the intricate dance between preservation and transformation that defined the journey. Karampatakis provided details of the building’s storied past, emphasizing its evolution from a healthcare facility to a contemporary sanctuary.
“The building’s historical significance was paramount in our approach. We sought to honor its legacy while ensuring it meets the needs of modern guests.”
Central to the restoration was a collaborative effort with archaeological authorities, ensuring that each architectural decision celebrated the building’s heritage. Karampatakis explained the significance of this collaboration, stating:
“Working closely with archaeological experts allowed us to unearth the building’s history and integrate it seamlessly into the design. It was a dialogue between past and present.”
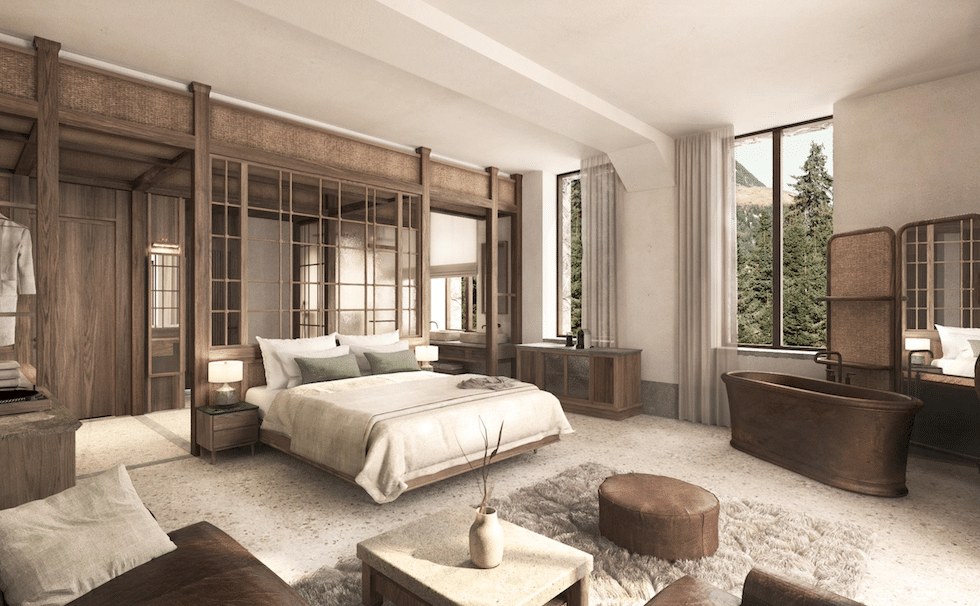
Preservation and Restoration: From Sanatorium to Sanctuary
Karampatakis revealed the rich history intertwined with the bones of Hotel Manna. Originally envisioned by a benefactor who invested her fortune to create a sanctuary for tuberculosis patients, the sanatorium was strategically positioned to harness the region’s natural elements—sunlight, breeze, and shelter from rain and snow. Employing Swiss architects and pioneering reinforced concrete techniques, the structure boasted flexibility and durability, yet remained unfinished, leaving only half of the envisioned U-shaped plan realized.
“The main entrance, which would be situated between the two wings, the left wing and the right wing, is one of the two wings. They created the main entrance, and only an L-shaped form was completed.”
Over the years, the building fell into disrepair, serving as a shelter for goats and birds, bearing witness to decades of neglect and weathering. However, its essence endured—a beacon of resilience amidst the wilderness. When the team at K-Studio first visited the building, they heard the sound of a light rain falling against the stone and a flute coming from within the sanatorium where a shepherd sat among his herd of sheep.
With the dawn of a new era, the need for a tuberculosis sanatorium waned, paving the way for Hotel Manna’s reincarnation. However, the challenge lay not just in restoring the edifice but in infusing it with new life while honoring its storied past.
K-Studio’s approach was holistic, weaving together threads of history, functionality, and aesthetics. Restoring the original reinforced concrete structure and reimagining its layout for modern hospitality needs required a delicate balance—a symphony of continuity and innovation.
Maint Highlights of the Architectural Structure:
- Utilized reinforced concrete, pioneering its use in Greece.
- Originally designed as a sanatorium for tuberculosis patients.
- Only half of the intended U-shaped structure was completed, forming an L-shape.
- Traditional materials, such as locally sourced stone and terrazzo, were reintroduced.
- Architectural features, including the grand entrance, were preserved and restored.
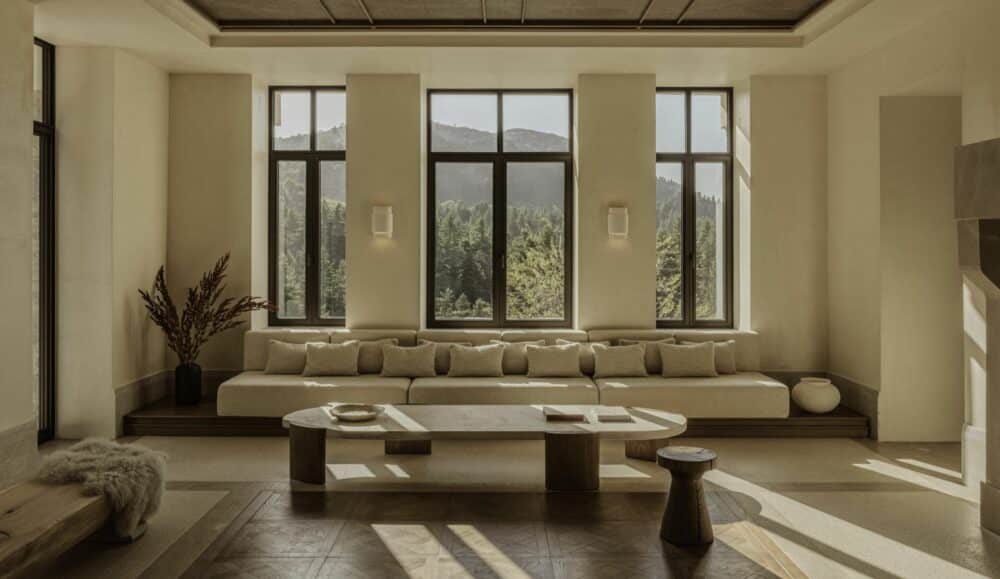
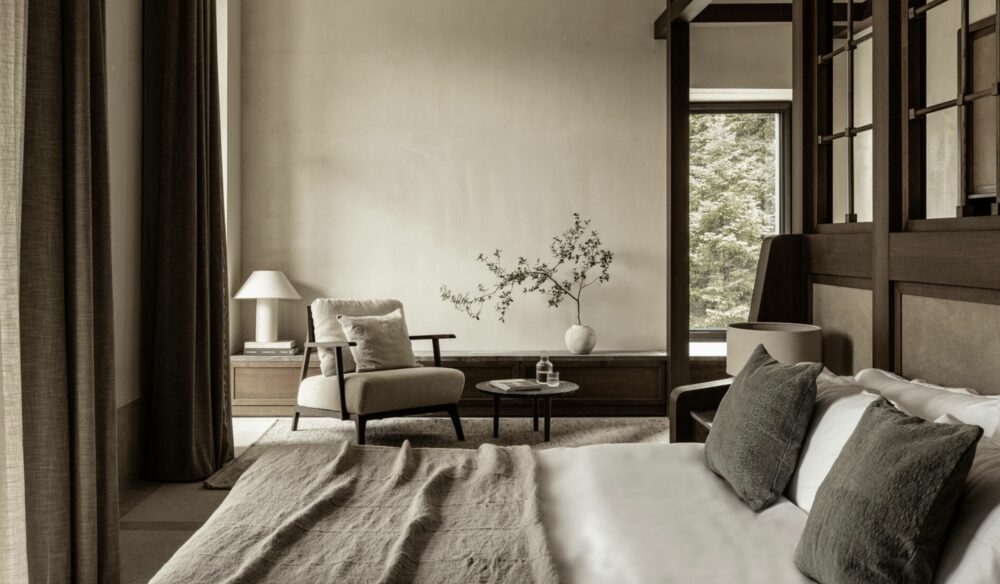
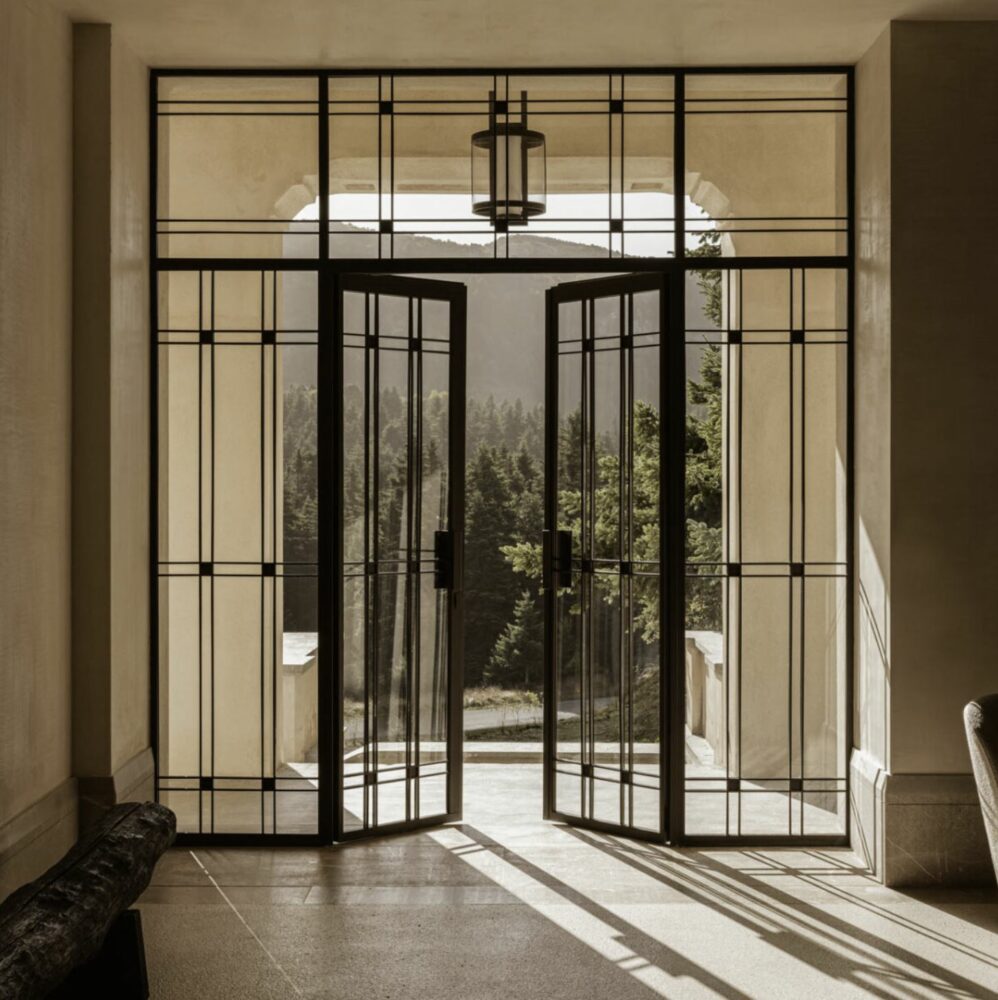
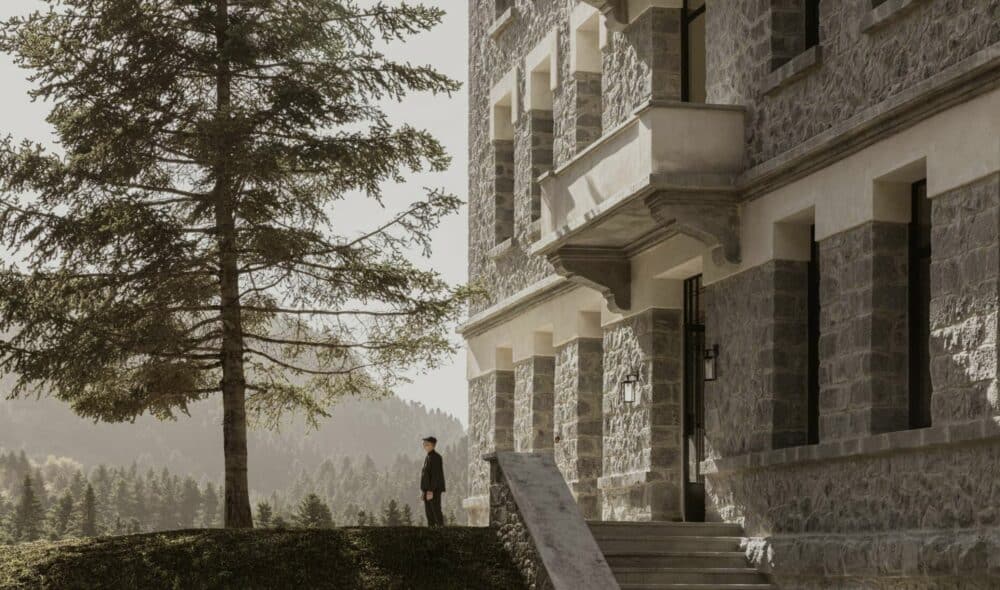
Spatial Reinterpretation: A Harmonious Fusion of Past and Present
The spatial reinterpretation of Hotel Manna was another pivotal aspect of the project. K-Studio reimagined the building’s layout, transforming it into a contemporary retreat while preserving its historical essence.
“We aimed to create communal spaces that foster a sense of community, reminiscent of ancient Greek structures. The redesign emphasizes connectivity and serenity amidst the mountains.”
Karampatakis detailed the spatial reorganization undertaken by K-Studio—a marriage of reverence for the past and responsiveness to contemporary demands. Embracing the building’s original rhythm and facade, the team introduced subtle yet significant alterations, such as expanding window openings and reimagining entrances, to enhance accessibility and functionality.
Moreover, the interior design narrative echoed the ethos of Greek architecture, particularly the fusion of verticality and horizontality. Long, sweeping elements beckoned guests to linger, inviting them to savor the tranquility of their surroundings—a nod to the humble architecture of Greek villages.
As the conversation delved deeper, Karampatakis reflected on the enduring influence of ancient Greek architecture—a testament to human ingenuity, logic, and cultural identity. Drawing parallels between Hotel Manna’s journey and the legacy of Greek civilization, he emphasized the timeless allure of architectural storytelling—the ability to transcend time and space, bridging disparate epochs and cultures.
Main Highlights of the Reimagined Layout:
- Original layout adapted to modern hospitality standards.
- Introduction of efficient room configurations while maintaining the building’s rhythm.
- Main entrance relocated to enhance functionality and storytelling.
- Corridors strategically placed to maximize space utilization and connectivity.
Interior Design: Inspired by Humble Village Architecture and Traditional Materials
The interior design of Hotel Manna pays homage to both its historical significance and the surrounding Greek village architecture while providing a contemporary and inviting atmosphere for guests. The hotel embraces traditional materials, with dark walnut wood and terrazzo flooring taking center stage in its interior design. Dark walnut wood is prominently utilized across the interior spaces, lending a sense of richness and depth to the ambiance. From furniture pieces to decorative accents, the use of walnut imbues the design with an aura of elegance and timelessness.
“In the bar, we have allowed for the wood to come in and the cabinetry, and almost like an old apothecary, because of course they wouldn’t have had a bar there, but they did have a pharmacy, like an apothecary, which they would grind different medicine and create concoctions, so we thought that we can connect to that.”
Additionally, terrazzo flooring, a hallmark of Greek architecture, is reintroduced throughout Hotel Manna, serving as a durable and visually striking foundation for the interior spaces. Beyond its practical benefits, terrazzo adds texture and character to the design while paying homage to the building’s historical roots.
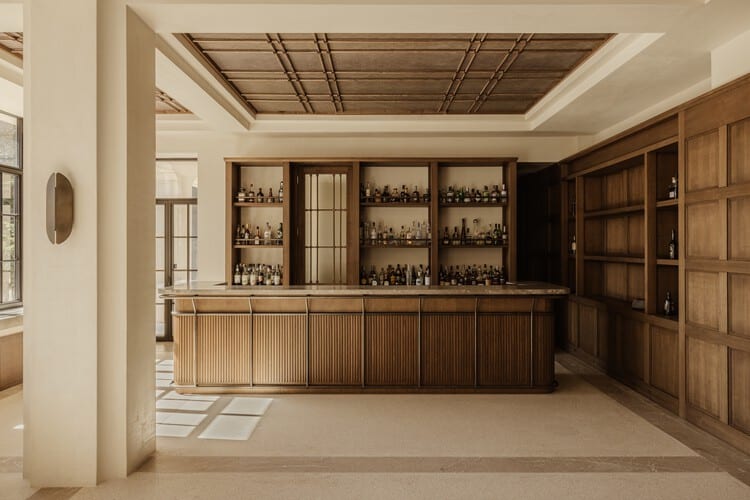
The interior design of Hotel Manna is designed to evoke a sense of warmth and hospitality. Long, narrow windows allow natural light to filter into the spaces, while tall ceilings create an airy and open feel. The use of warm, earthy tones and natural materials further enhances the inviting atmosphere, inviting guests to relax and unwind in comfort.
“We introduced elements such as an open kitchen that you would find more in the local homes, rather than in a grand building. With these features, the building has become more approachable and close to what Greek architecture is, in a way, it was more about folk architecture rather than grand architecture.”
“I think the fact that this is a building by Swiss architects was not a typical Greek building, so in our proposal, we wanted to echo some of the qualities of Greek architecture of the time, which was more about folk architecture. We didn’t want to connect to the Greek classical architecture, which is very much world-known, but more about the humble structures of the surrounding villages.”
In essence, the interior design of Hotel Manna strikes a harmonious balance between past and present, blending traditional Greek elements with contemporary sensibilities to create a truly unique and memorable guest experience.
Main Highlights of the Interior Design Elements:
- Inspired by traditional Greek architecture and local village structures.
- Long, narrow windows and tall ceilings evoke a sense of verticality.
- Integration of dark walnut wood, terrazzo flooring, and stucco renders.
- Subdued ornamentation, with an emphasis on simplicity and authenticity.
- Elements reminiscent of an old apothecary, paying homage to the building’s history.
- Interior spaces designed to evoke warmth and a sense of home.
