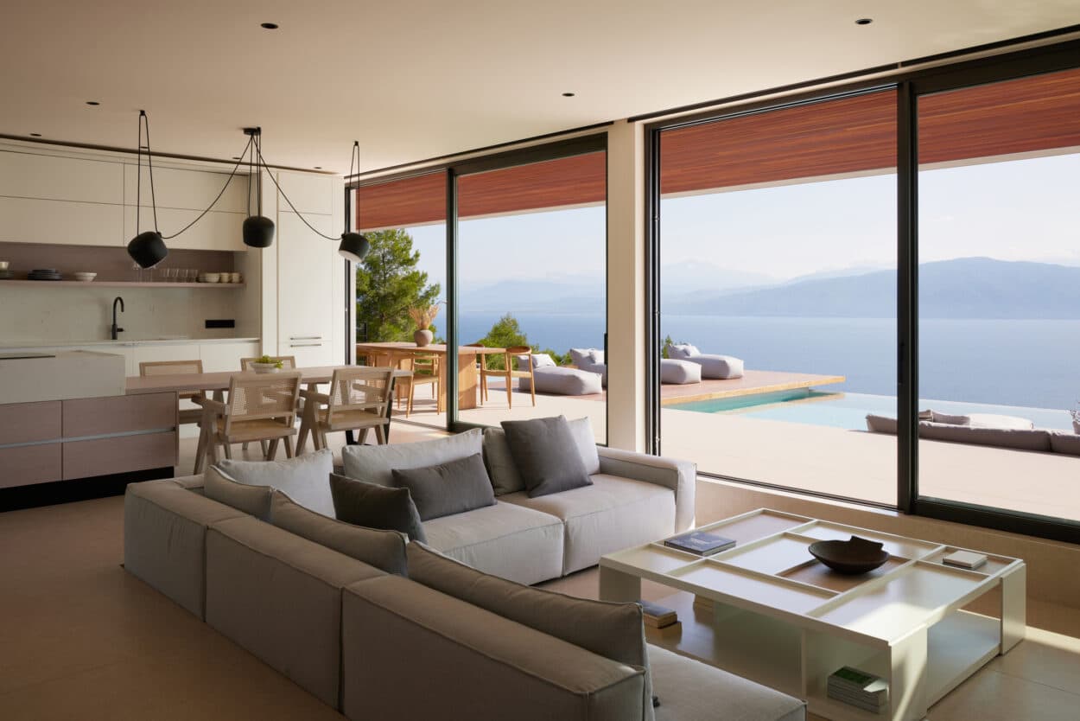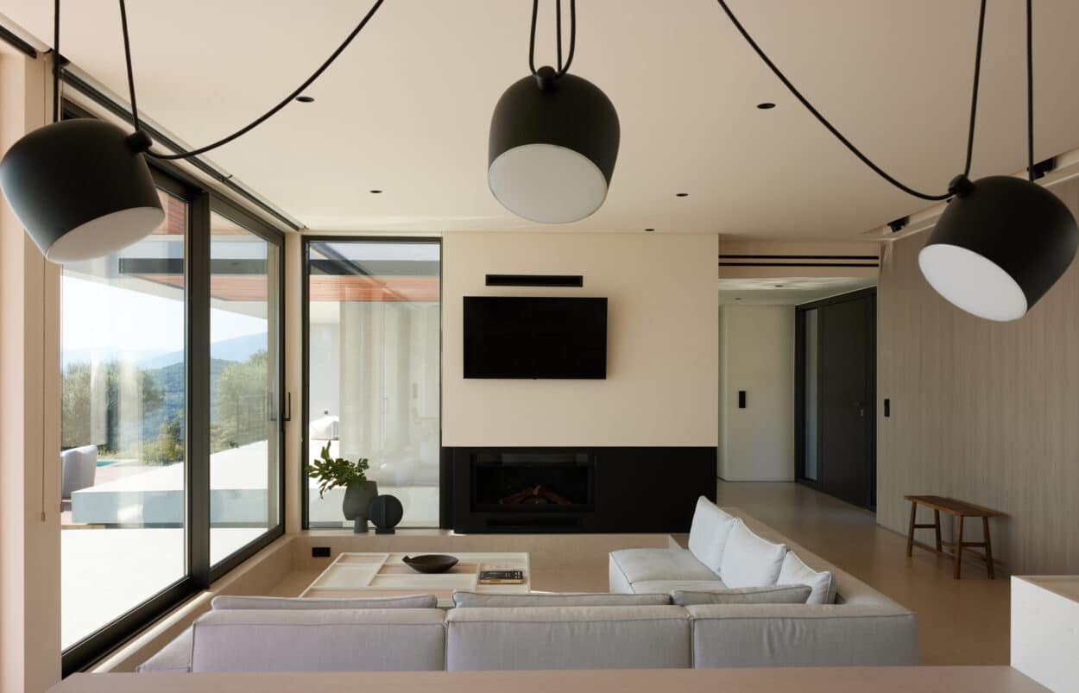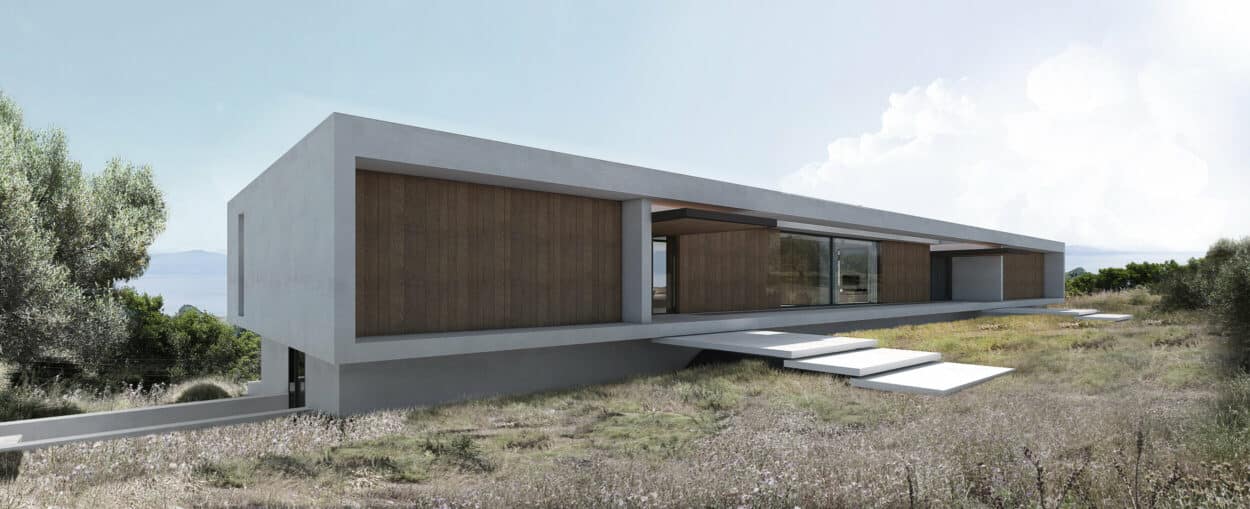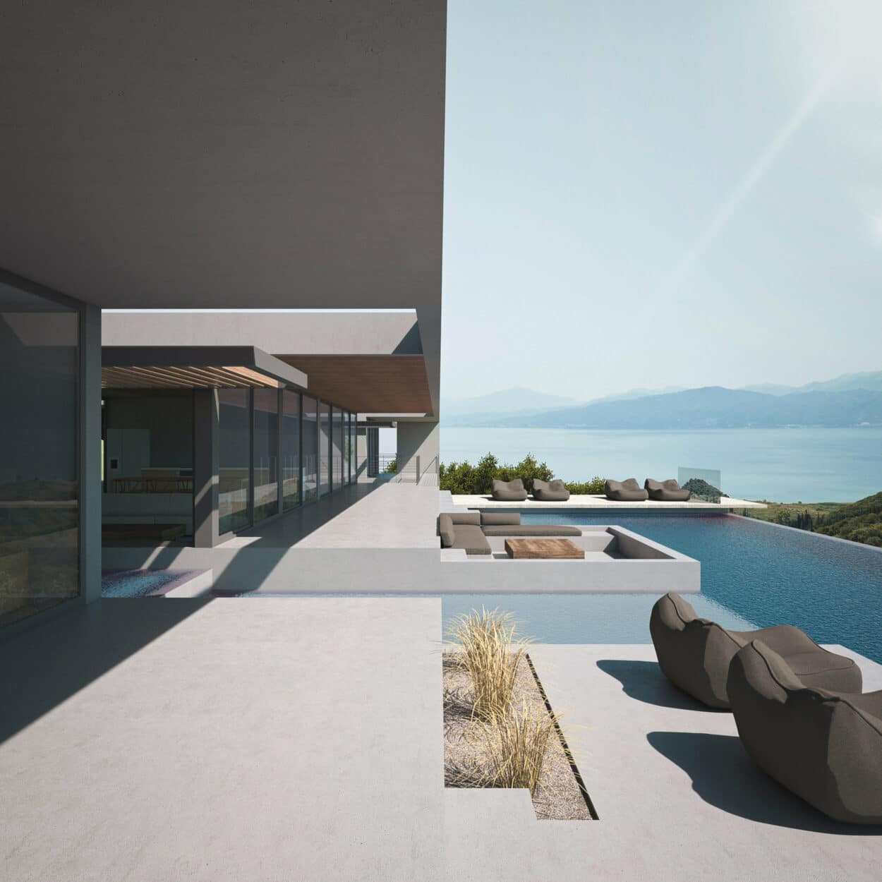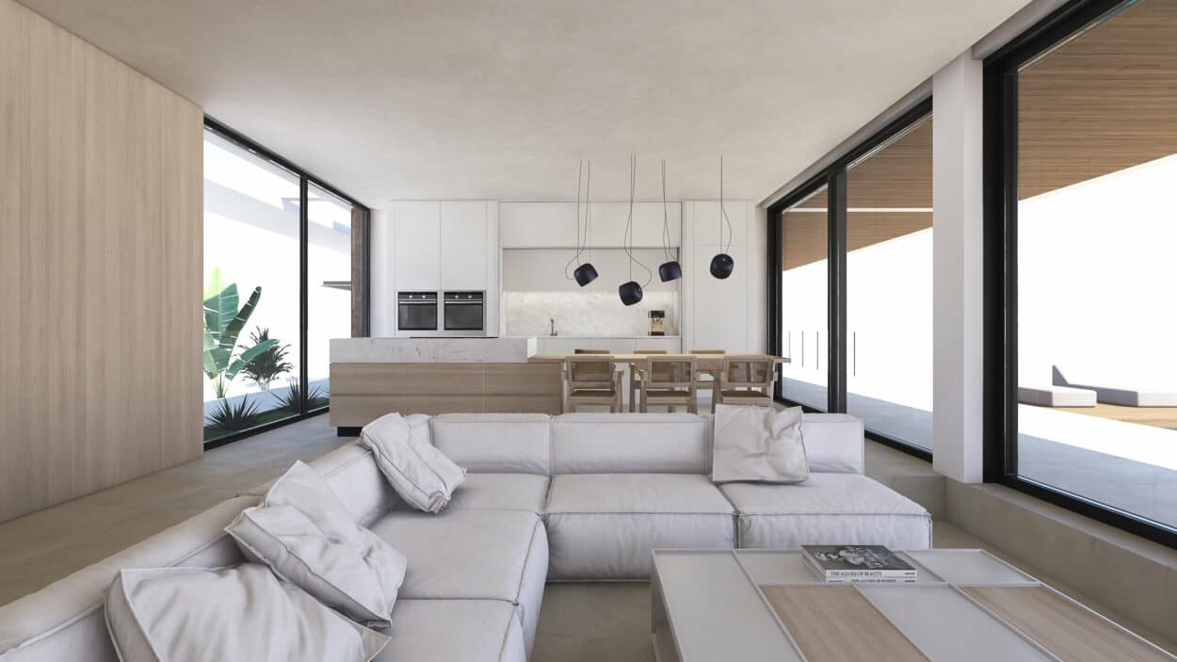We trace the influence of the enduring legacy of Ancient Greek architecture on contemporary design and modern works from architecture firms in Greece.
Ancient Greek architecture stands as a testament to the remarkable expansion of the Hellenistic world following Alexander the Great’s conquests. From the Greek mainland to colonies in Ionia and Magna Graecia, this civilization flourished, leaving behind a legacy of architectural marvels. While early Greek structures, including temples, were constructed from timber and mud bricks, the transition to stone gradually took place during the 7th and 6th centuries BCE. By the fifth century BCE, stone became the predominant material in the construction of temples, marking a significant advancement in architectural technique.
The grandeur of Greek architecture, particularly evident in its temples, mirrors the civilization’s achievements in art, science, philosophy, and politics. This architectural prowess influenced subsequent cultures, with the Romans adopting and adapting Greek architectural forms throughout antiquity. Rediscovered during the Renaissance and embraced by the Neoclassical movement in the 1700s, Greek architecture continued to shape Western architectural traditions, leaving an indelible mark on the built environment.
In this article, we delve into modern works from current architecture firms in Greece, showcasing the enduring influence and evolution of Greek architectural principles in contemporary design.
Spatial Organization: A Horizontal Axis and Divided Wings at Hotel Manna
Regarding ancient Greek temples, the Parthenon of Athens, overseen by Pericles, stands as the epitome of architectural achievement. However, sanctuaries like the one dedicated to Hera on Samos Island also demonstrate the evolution of Greek construction methods and the reinterpretation of sacred spaces by ancient architects. Drawing parallels between ancient Greek temples and contemporary architectural endeavors, such as Hotel Manna, reveals a continuum of innovation and reverence for heritage across different epochs.
K-Studio in collaboration with Monogon completed Hotel Manna in 2023. Originally constructed in 1920 and functioning as a sanatorium for tuberculosis patients seeking the idyllic ambiance of Arcadia, an extensive mountainous peninsula in the Peloponnese, the building underwent meticulous repurposing. In line with Greece’s rocky landscapes, the hotel features locally sourced stone elements and terrazzo floors reminiscent of ancient Greek materials, while meticulous interventions, such as imbuing the lounge bar with an apothecary style and intricate joinery, accentuated the establishment’s legacy. Its layout emphasizes communal spaces, exemplifying ancient Greek structures. Inspired by Greek concepts of wellness and nature, Hotel Manna offers a serene sanctuary amidst the mountains.
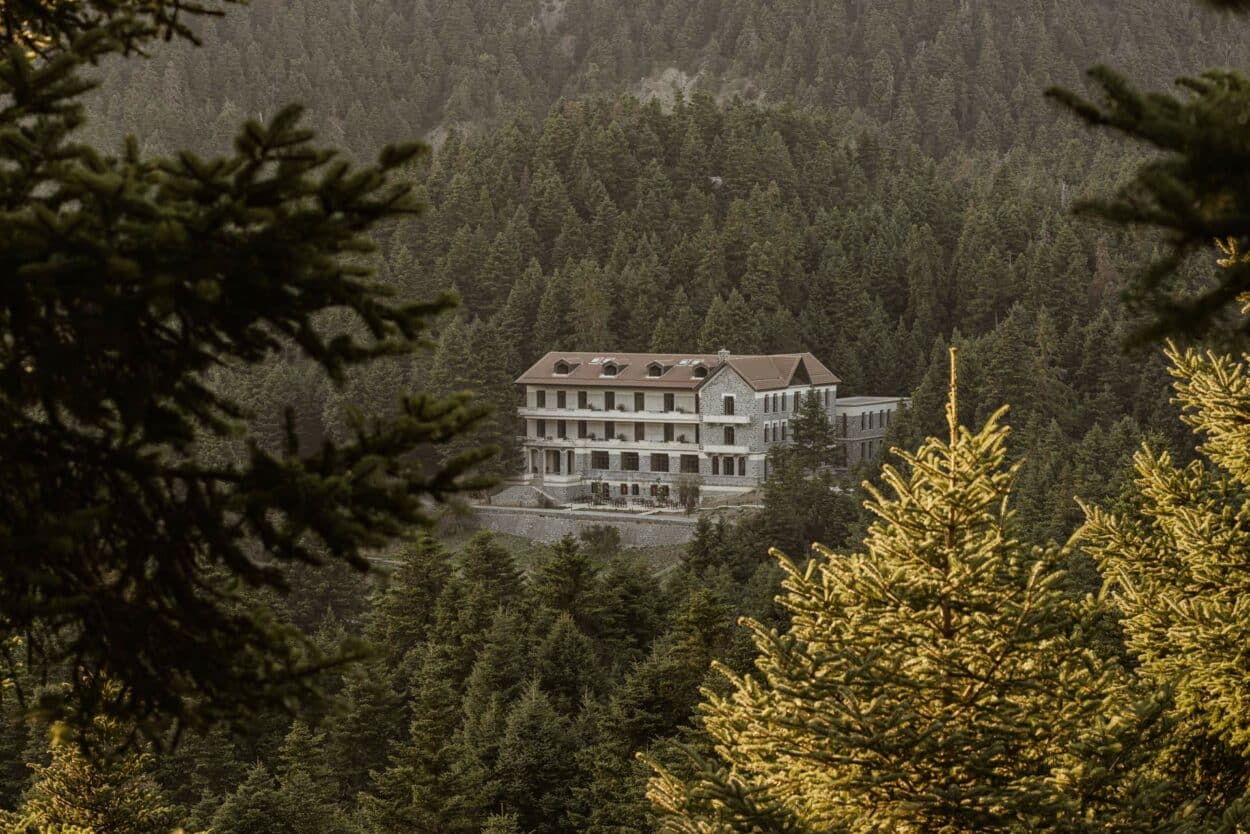
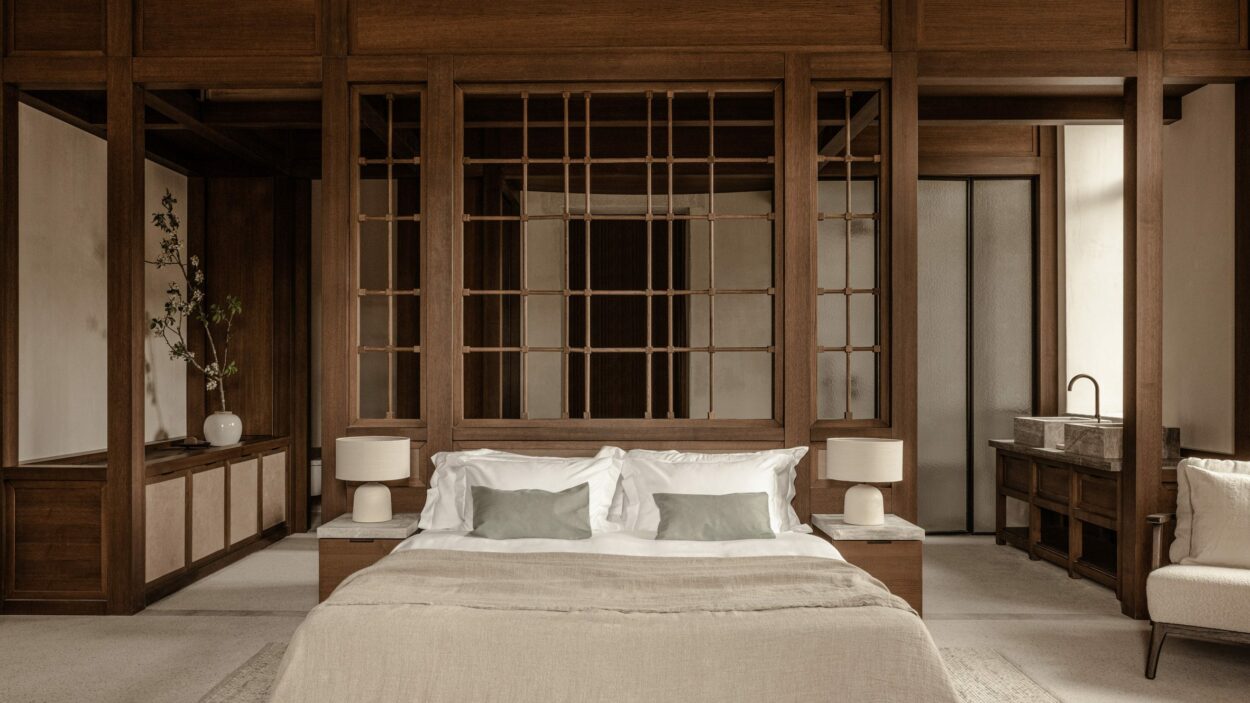

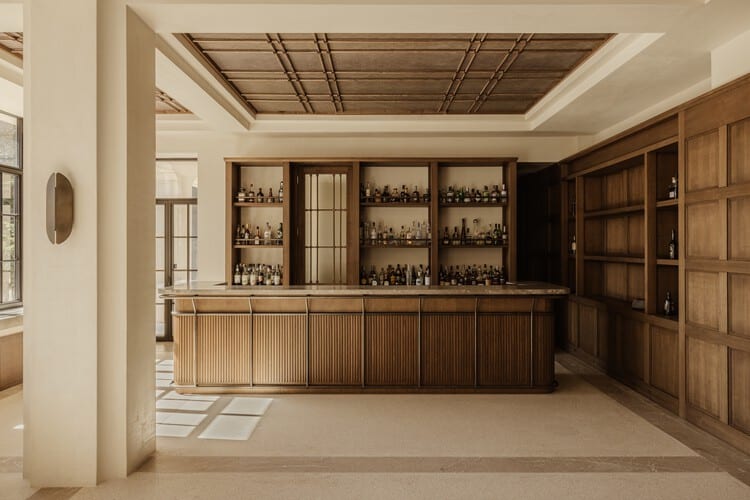
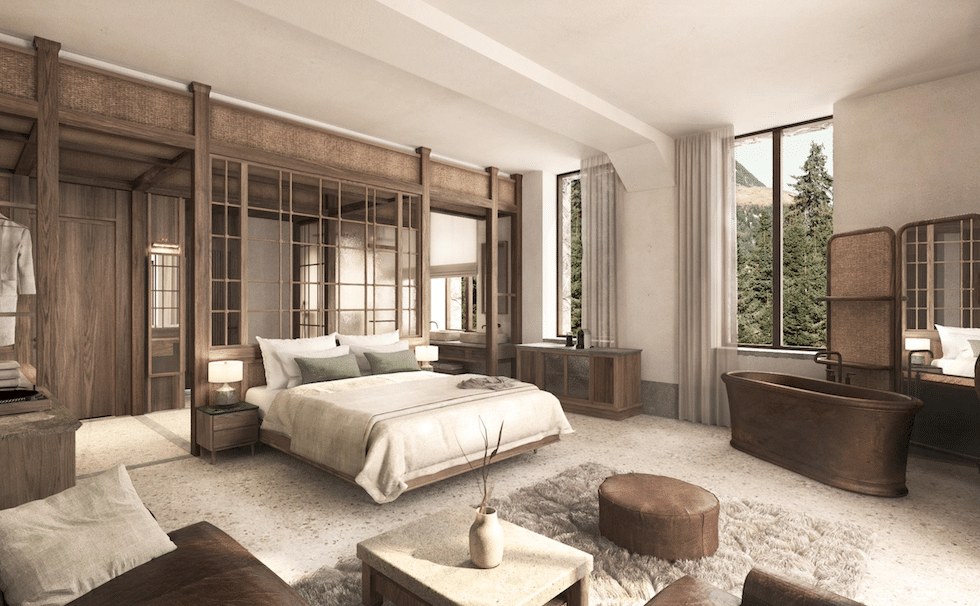
Converting the Manna Sanatorium into the Hotel Manna, a contemporary sanctuary, reflects a detailed approach to preservation and transformation and honors the building’s history and Greek craftsmanship. Collaborating with archaeological authorities, the project team sought to celebrate the building’s history while reworking it to modern needs. While the temples and Hotel Manna differ significantly in historical and architectural importance, they symbolize different eras and serve as testaments to the enduring legacy of architectural innovation.
Strength and Longevity: Load-bearing Stonewalls in Coffee House Transformation
In the renovation of a historic coffee house in Serifos’ Chora into a modern summer residence, completed in 2023, Mold Architecture artfully embraced elements reminiscent of ancient Greek architectural principles. The two-story building, originally constructed with load-bearing stonewalls from the 1920s, underwent a complete transformation while respecting its heritage.
Inspired by Greek architecture, Mold Architecture employed a minimalist construction approach to fulfill various functional needs within the main space. This included integrating kitchen equipment, bookcases, lighting installations, stairs, and a relaxation area into a single framework. Mimicking the Greek emphasis on harmony and balance, the architects introduced a three-dimensional grid of steel bars spanning the space’s height, creating an airy atmosphere in contrast to the building’s stone shell.
The grid not only added visual appeal but also allowed for the creation of an intermediate loft level, connecting the ground floor with the rooftop. This efficient use of space echoes the ingenuity found in ancient Greek architecture, where every element served a purpose.
Moreover, steel was strategically used in the bedrooms to maximize functionality within limited spaces, expressing the resourcefulness typical of Greek architectural design. Through these thoughtful integrations, Mold Architecture transformed the coffee house into a contemporary residence while paying homage to the enduring legacy of Greek architectural principles.

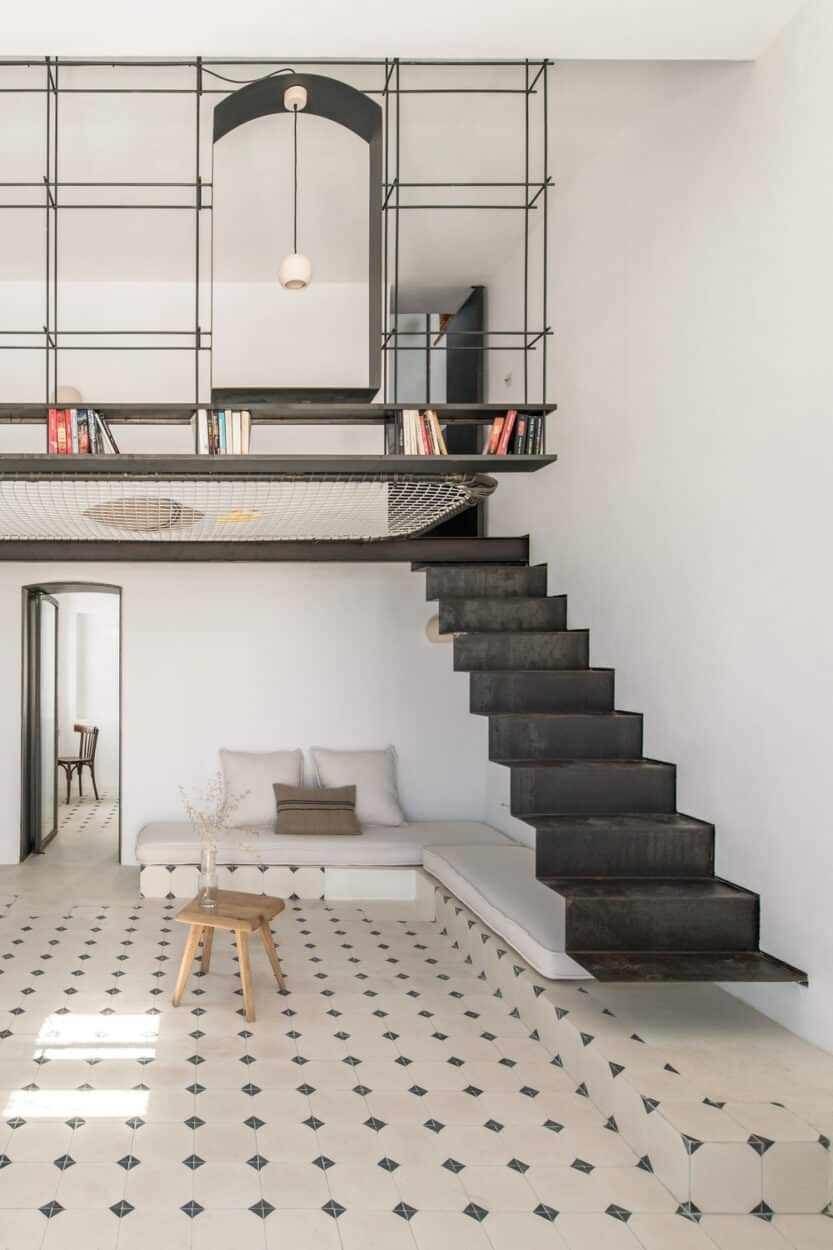

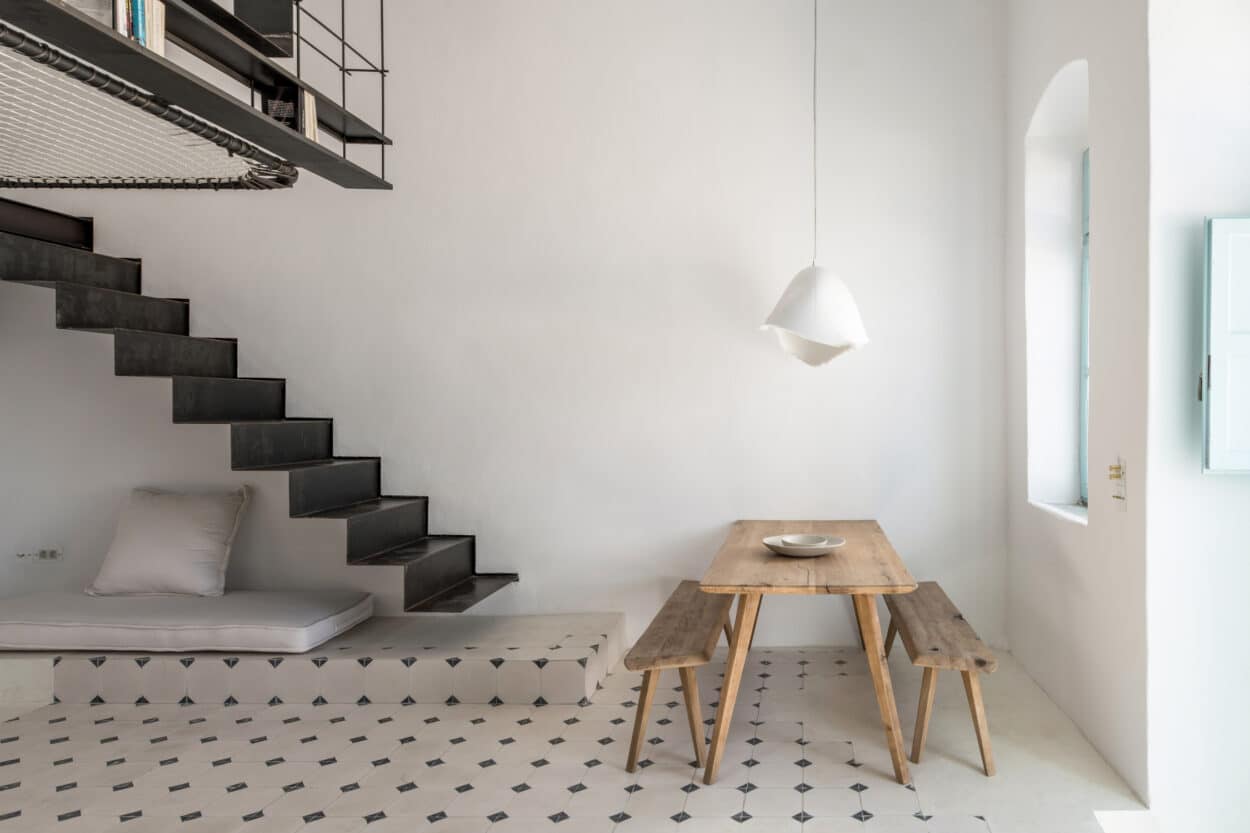


Linear House: Flexible Design and Adaptability
Situated amidst the olive groves and forests of Nafpaktia, Greece, the Linear House integrates with its natural surroundings, offering panoramic views of the Corinthian Gulf. The single-story duplex accentuates principles of ancient Greek architecture through its emphasis on harmony with the landscape. The simple shell of the building is oriented along the east-west axis, ensuring uninterrupted vistas from all spaces.
The Linear House provides flexibility for future needs through its design allowing the two residences to adapt and evolve, mirroring the adaptability seen in ancient Greek dwellings. The layout and architectural elements of the house are carefully crafted to accommodate potential changes in the family structure or lifestyle preferences. The inclusion of auxiliary spaces and an autonomous guesthouse at the underground level offers more versatility, providing potential expansion or reconfiguration of living spaces as needed. This approach reflects the pragmatic and forward-thinking design ethos observed in ancient Greek architecture, where buildings were often designed to serve multiple functions and endure for generations.
The shared living areas, nestled along a party wall, flow effortlessly onto a unified terrace and pool, such as seen in the communal spirit of ancient Greek architecture. The architecture unites indoor and outdoor spaces, reminiscent of the fluidity found in ancient Greek homes. Wooden panels on the northern facade alter the building’s perception throughout the day, while continuous glass facades on the southern side merge interior and exterior seamlessly.
Interior design elements, characterized by clean lines and earthy tones, further echo the timeless aesthetic of Greek architecture. Large ceramic tiles pave the floors, emphasizing the continuity between indoor and outdoor spaces, while furnishings in white and light gray fabrics enhance the modern ambiance.
