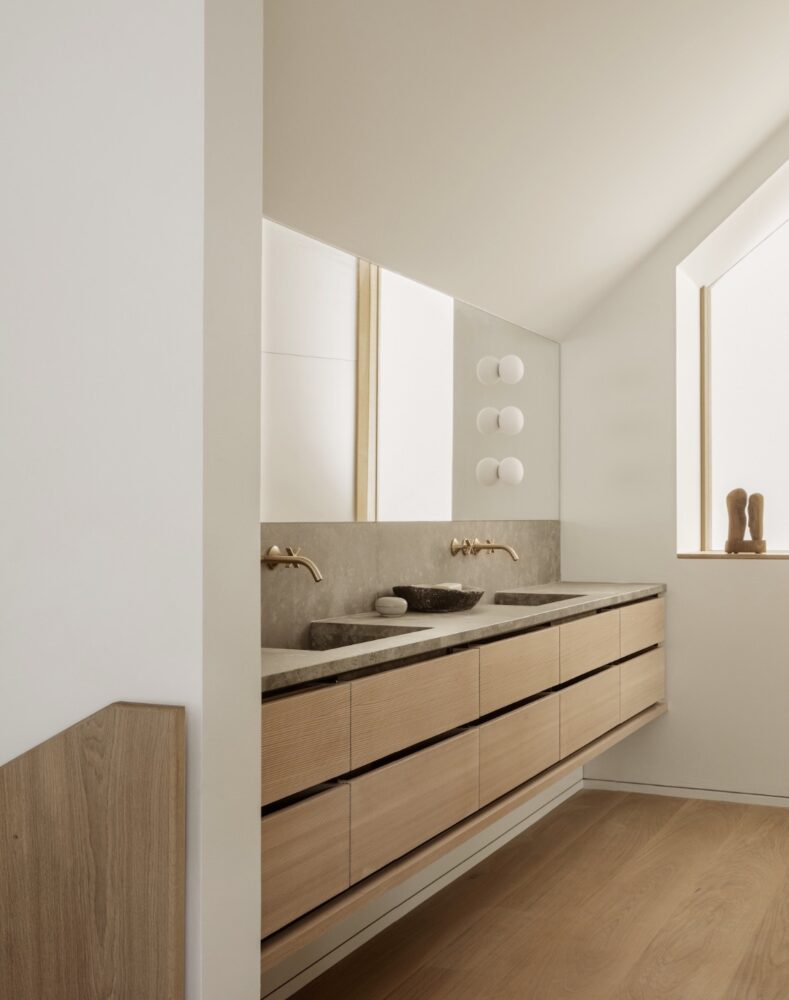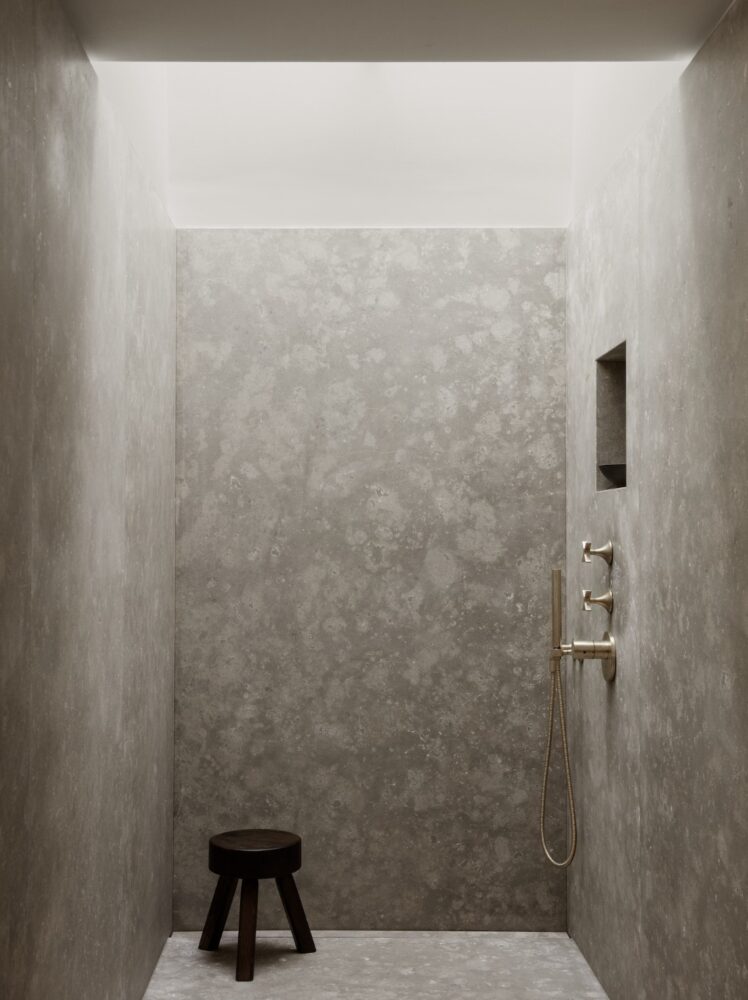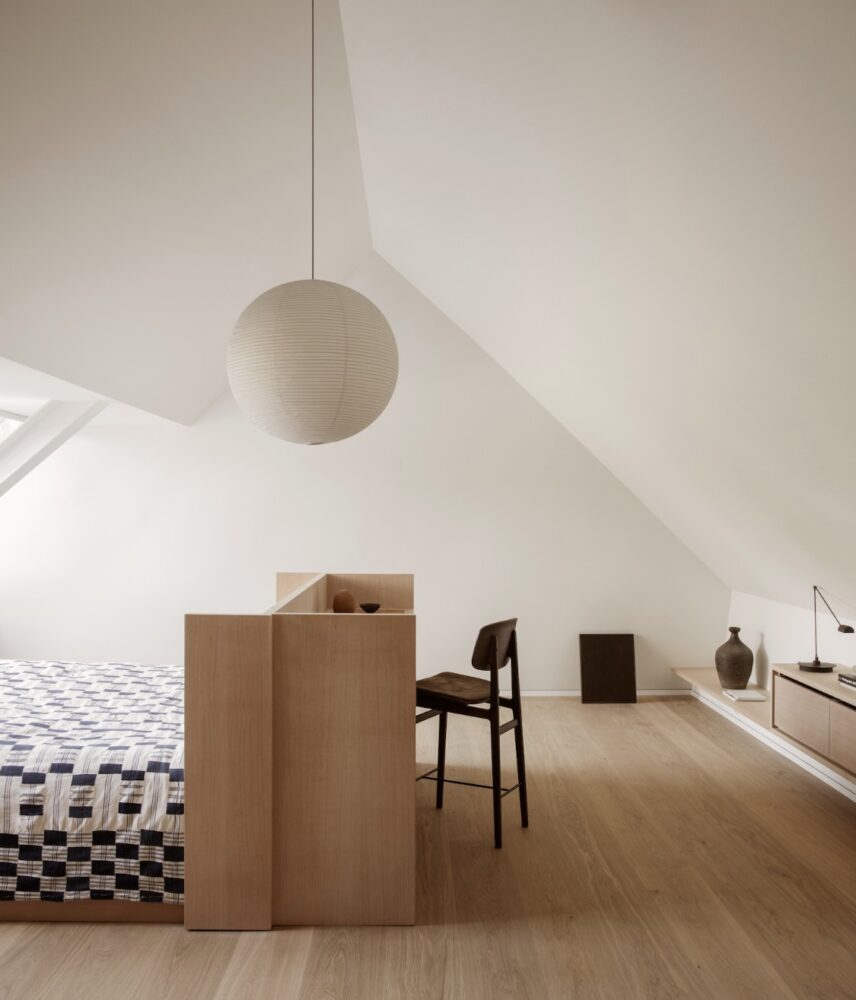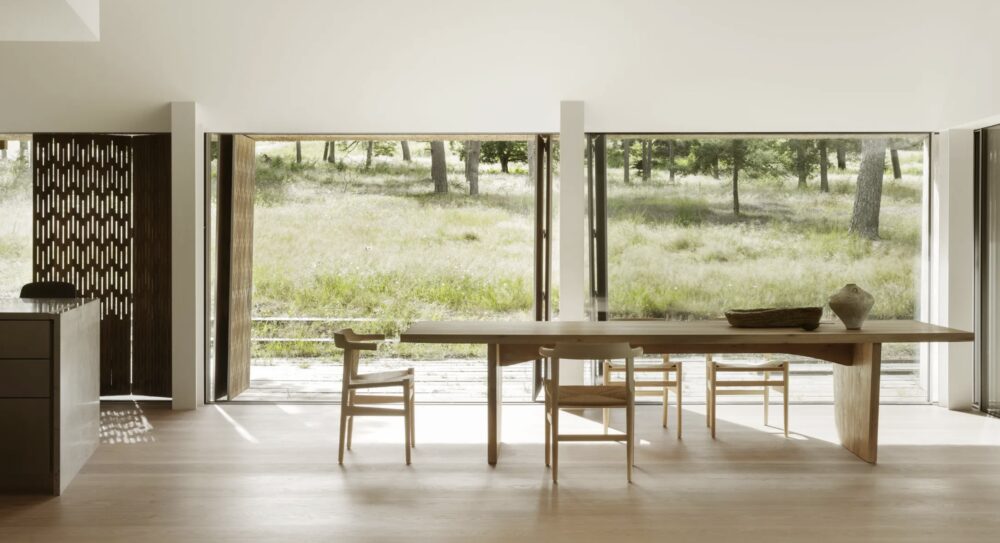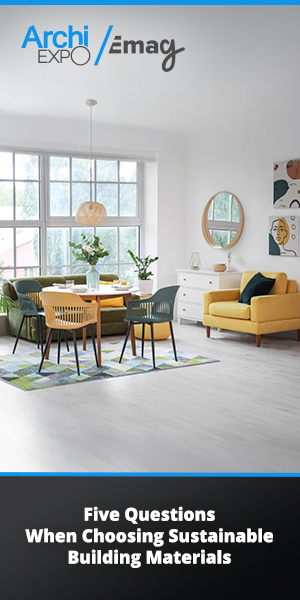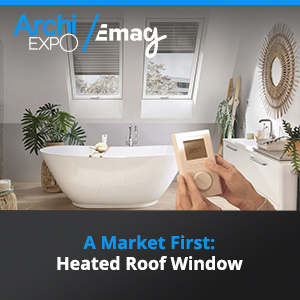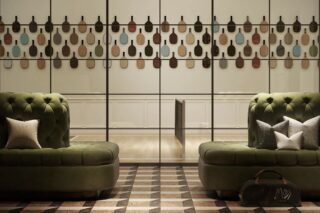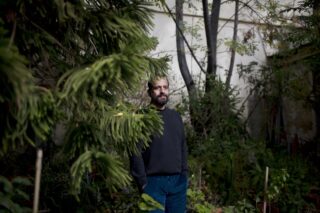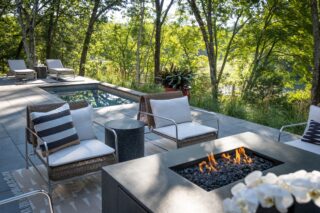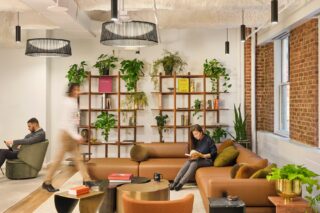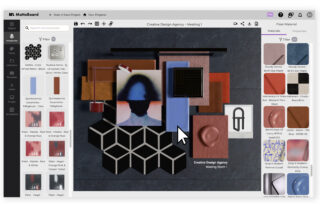KHR Architects and Garde Hvalsøe fuse age-old craftsmanship with sustainable design, reimagining the classic Danish summer house for the 21st century.
In Denmark’s scenic region of North Zealand, where undulating moraine slopes covered in grass, heather, and low trees meet the sea and small houses dot the landscape, tradition and modern design have found a striking new expression: the Thatched Summer House. With 16,000 m², the residence designed by KHR Architects and furnished with bespoke interiors by Garde Hvalsøe—both of them based in Denmark—reimagines the classic Danish summer retreat in an area known as the Danish Riviera. Combining age-old craftsmanship with sustainable construction and contemporary aesthetics, the project honors the region’s architectural heritage while offering a timeless, modern living experience.
The Distinctive Thatched Roof
The Thatched House is located in a small grove, in a sloping landscape with views over the hills and fields. The defining architectural element of the building is its distinctive, expansive thatched roof, crafted using traditional techniques. Beyond preserving a historical craft common in that region within a modern construction, thatching has been shown in numerous studies to be the most climate- and environmentally friendly roofing material available. The reason behind this is that 98% of the roof consists of Phragmites australis reeds, a biogenic material found globally. Reeds reduce CO₂ emissions as they absorb carbon dioxide from the atmosphere and help purify water ecosystems during their cultivation and growth.
“The decision to use a thatched roof came from the architect. It requires highly skilled hands, and both the architect and the homeowner invested considerable time in researching the right method. The famous Wadden Sea Museum on the west coast of Denmark, by Lundgaard Tranberg’s architects, was a huge inspiration. As a cabinetmaker, I truly appreciate seeing such craftsmanship being honored and carried forward into contemporary construction,” Søren Lundh Aagaard, cabinetmaker, partner & CEO at Garde Hvalsøe, told ArchiExpo e-Magazine.
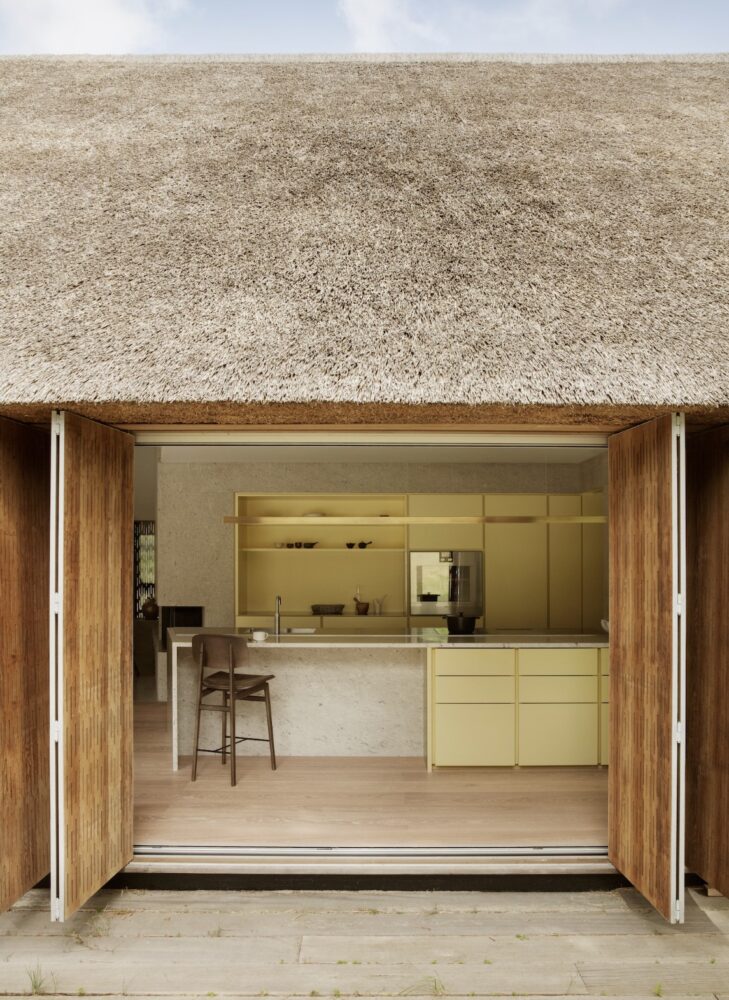
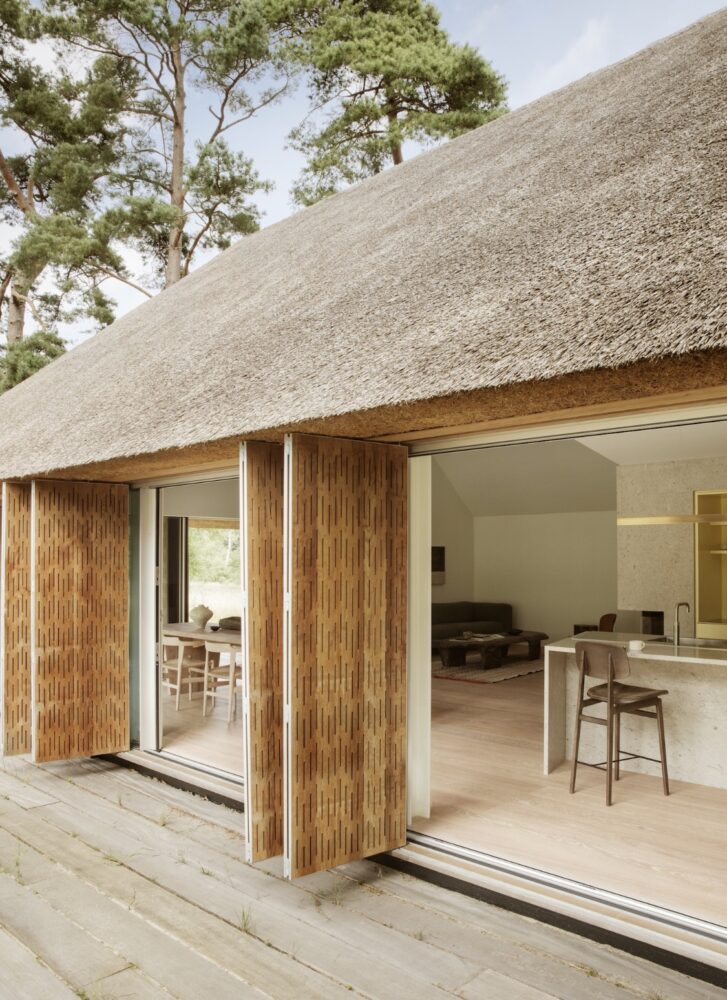
The Interiors: Pine, Marble, Zinc, Japanese Rice Paper, and Sandstone
On the ground floor, bespoke wardrobes made from Oregon pine with a white-pigmented oil can be seen in three rooms, as well as in the laundry nook. In the bedroom, a bespoke bunk bed includes a large drawer at the bottom for storage.
The light-yellow color catches the eye at the bespoke kitchen, which features lacquered fronts, backsplash, and shelves. The tall cabinet fronts are covered with zinc, and the opposite side’s fronts are painted the same light yellow as the backsplash. The marble tabletop and fireplace are made of Repen flamed marble. Appliances have been supplied by Gaggenau and BORA. Plus, a bespoke Japanese rice paper door provides soft illumination and separation between the ground floor and the first floor.
“I would emphasize the tactility of these materials as an important factor in the choices we have made. The marble was selected for its coloration and combined with two different finishes: a smooth matte and a matte leathery surface. This pairs with the zinc, which is smooth, highly durable, and patinates beautifully with stains and scratches—a natural counterbalance to the smooth, uniform lacquered surfaces. The lacquer was applied in the same color used upstairs and on the sliding door in the kitchen,” Søren explained.
Accessible through a staircase near the kitchen and subtly visible through an opening is the first floor, which houses a spacious bedroom and bathroom. The guest wing, with its three bedrooms, is positioned in a separate section behind the living areas and kitchen, with access near the main entrance to ensure privacy and tranquillity for both residents and guests.
The first-floor master bedroom and bathroom feature a bespoke wardrobe, lacquered in a light-yellow hue that matches that of the kitchen. The bedroom furniture, on the other hand, combines a bespoke headboard and desktop made of Oregon pine. The bathroom unit and its cabinet are also crafted from Oregon pine, while the Wachenzeller sandstone tabletop was sandblasted and brushed.
“The fine grain and the color of the wood when finished with an oil containing a touch of white pigment were key drivers, along with its traditions in Japanese cabinetry, which historically inspire us as Danish cabinetmakers. In addition, the house is located in a listed area that is predominantly surrounded by pine trees,” Søren says when asked about the choice of Oregon pine.
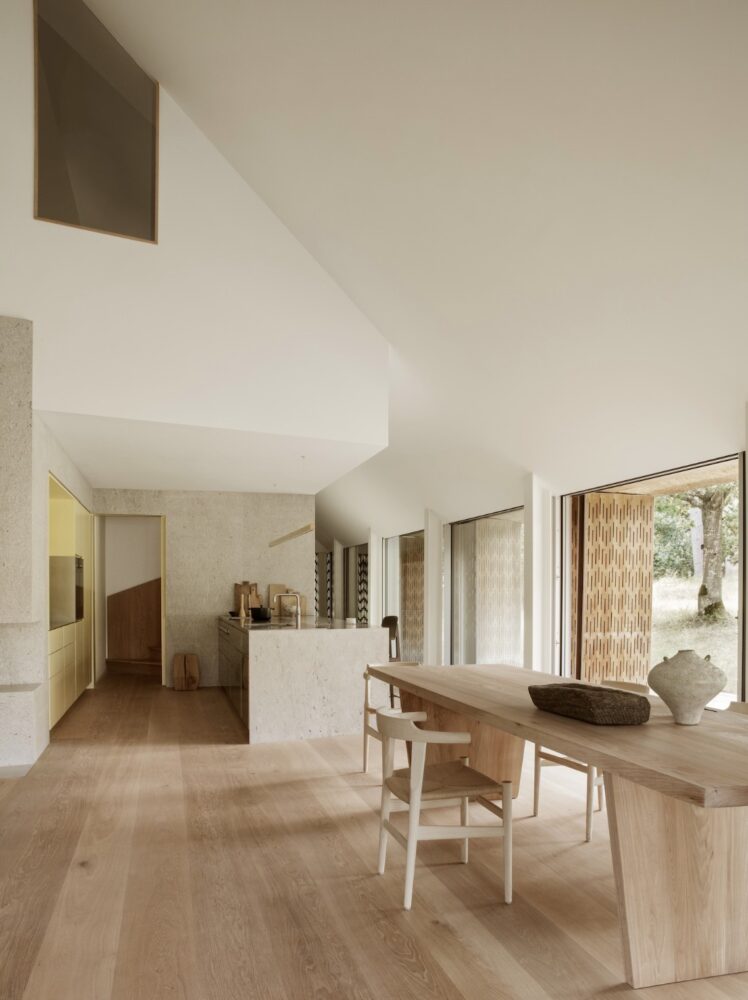
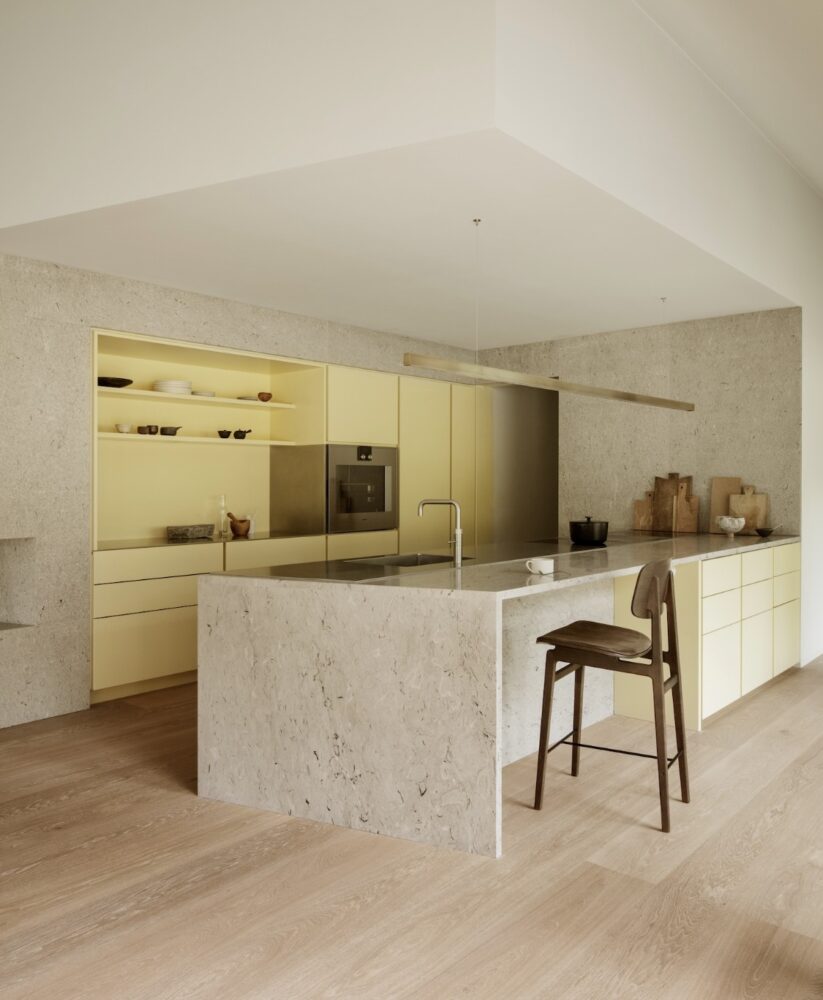
The Facade and the Role of Tradition
The façade of the Thatched Summer House is made of thermally treated pine, an environmentally friendly method that enhances the wood’s durability by exposing it to high temperatures. This Scandinavian technique, used by the Vikings over 1,000 years ago, allows the wood to naturally patinate over time, embedding the building further into the area’s characteristic flora.
When the summer house is unoccupied, large, finely detailed wooden shutters cover the facade and windows, preventing visibility in the interiors, avoiding glass reflections in the natural surroundings, and allowing the building to blend into the landscape with minimal visual disturbance. Once the shutters are opened, the house offers unobstructed views of the hills and fields. Furthermore, the shutters’ placement and dimensions result in a calm and shielded exterior expression.
KHR Architecture believes that a building’s design and aesthetics play a crucial role in its lifespan, even going beyond the durability of its materials. Consequently, the thoughtful aesthetics and functionality we can see in the Thatched Summer House ensure that materials are fully utilized, while also enhancing the building’s connection to its surroundings and its human-centered design.
Søren believes that the use of traditional techniques fits very well into contemporary sustainable architecture.
“Craftsmanship is at the core of Garde Hvalsøe, and I believe that craftsmanship and traditional building techniques like the one we can see in the thatched roof bring an inherent quality to contemporary architecture. Many of the old ways of building were developed out of necessity, with a deep understanding of local materials and climate. These methods often embody principles of sustainability long before the term existed, making them highly relevant today.”
When integrated thoughtfully, they not only contribute to durability and resource efficiency but also add cultural depth and a sense of continuity to modern architectural practice, he concluded.
