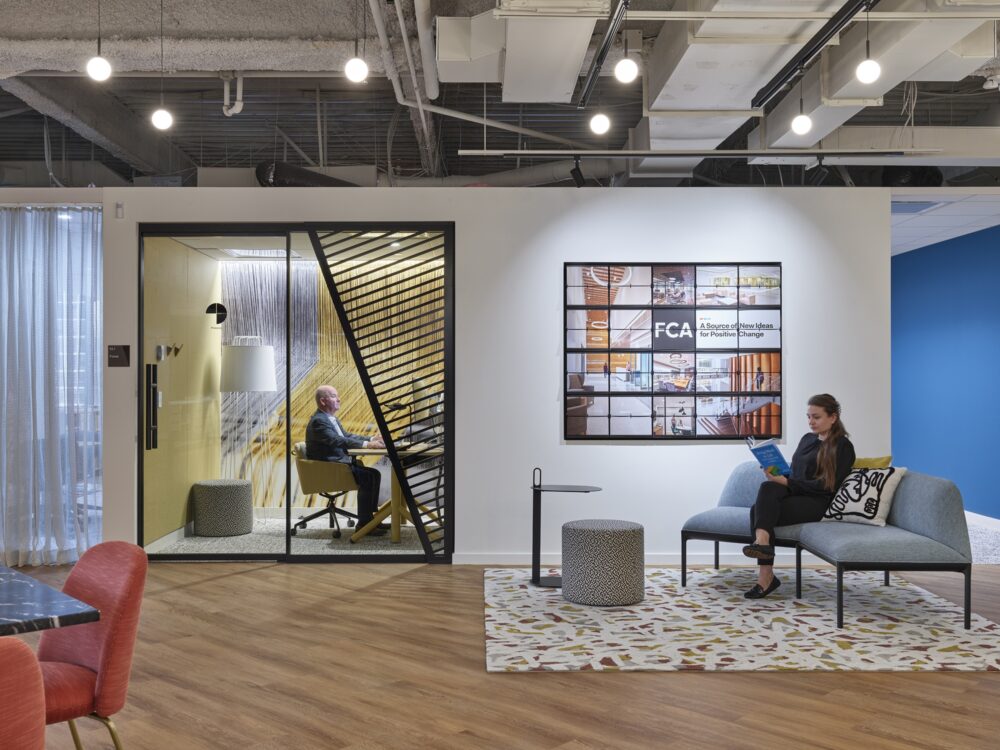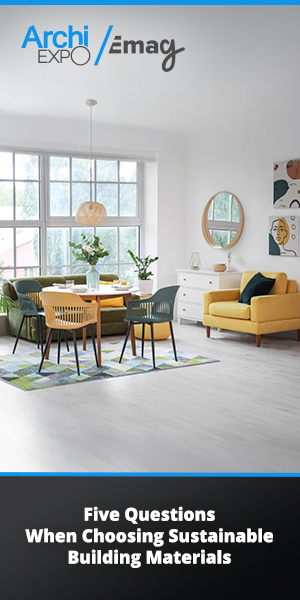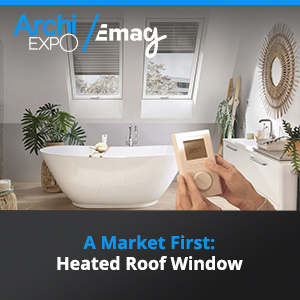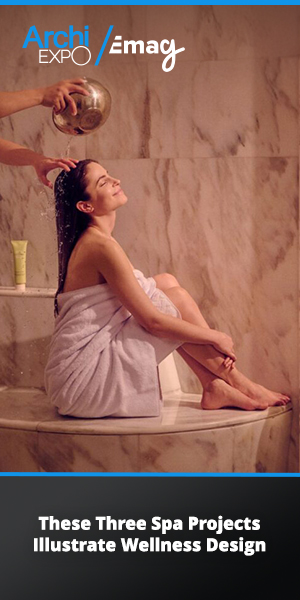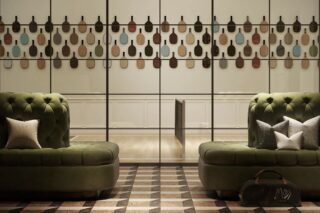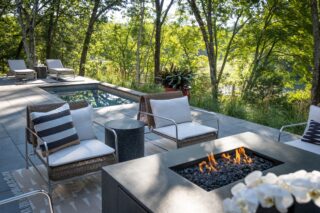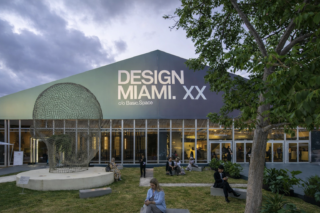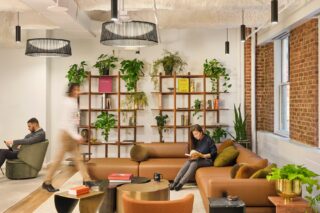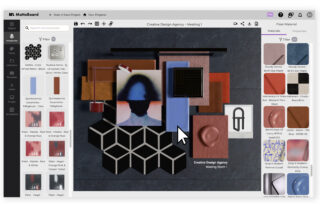FCA’s community-first approach to workplace design reimagines offices as dynamic ecosystems that foster connection, wellness, and a renewed sense of belonging in the hybrid work era.
This article was written by Shawna McCrimmon, NCIDQ, Associate, Senior Interior Designer at FCA.
In the era of hybrid work, the office has a renewed and heightened responsibility, serving not only as a place for individual productivity but as an anchor for an organization’s culture and identity. As fewer hours are spent in-person with colleagues, the spaces when they do gather must be primed for more than just function: they should serve as a point of inspiration, one that reinforces belonging, fosters collaboration, and helps communicate a shared purpose. Today, the most successful workplace design efforts are those which emphasize a community-first mindset, utilizing a mix of thoughtful amenities, wellness-driven environments, and design elements that spark employee connections in a way digital tools simply cannot.
Repositioning Headquarters as City-Like Urban Hubs
The most forward-thinking organizations are working to reimagine their campuses as full ecosystems utilizing urban design principles, operating more like small cities than just dedicated offices. Every thriving urban space relies on amenities and intuitive circulation, and contemporary workspaces must offer layered experiences that attract employees and catalyze interaction. Amenities including cafes, lounge areas, fitness centers, and outdoor spaces aren’t just perks relegated to the periphery of the space’s program. They are critical touchpoints for establishing culture and fostering interaction to knit the community-centric workplace together.
Strategically locating these amenities allows them not only to provide services as needed, but also to encourage their use and create opportunities to shape behaviors. For example, a cafe positioned as a central hub, as opposed to tucked away into a corner, becomes a magnet for organic social interaction. In the same vein, a cohesive mix of indoor and outdoor seating blurs the lines of the workplace itself, providing a retreat for moments of respite and connection with colleagues throughout the day. The deliberate positioning of these amenities establishes destinations, allowing for more spontaneous, impromptu collaboration and fostering a strong sense of community that leaves teams feeling energized when they make their way into the office.
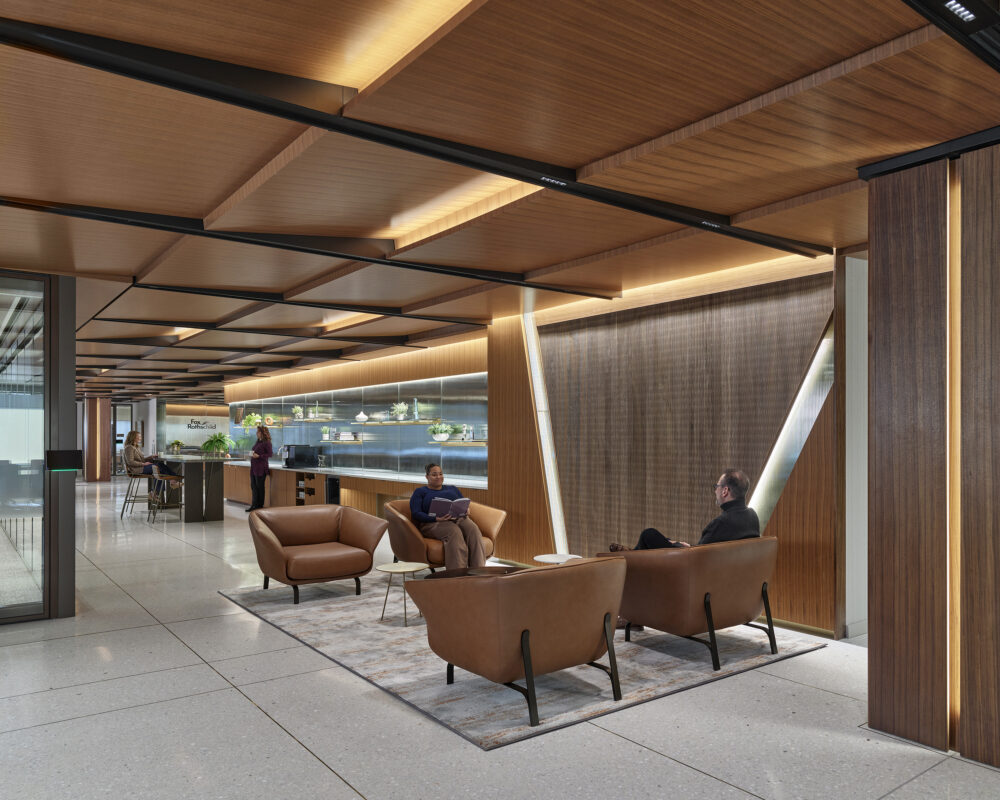
Designing for Shared Experience & Culture
Community is not something that forms by accident; it requires an intentional approach to crafting experiences, turning what would be just a collection of workspaces into a cohesive whole. An important aspect of envisioning any community-first office is providing the opportunity for shared rituals through design. This might include team meetings that spill into open areas, cross-department coffee chats, or even cultural events that serve to reinforce shared identity more intentionally. Leveraging spaces with the ability to flex between the formal and informal allows organizations to cultivate moments of togetherness that feel organic instead of contrived.
For designers today, creating symbolic moments of togetherness means thinking beyond function to what spaces truly mean for end-users. A stair landing that doubles as a stage for all-hands events or a communal table that allows for regular mixing of disparate teams are both examples of spatial decisions that signal to teams that the workplace is more than just a place to do your tasks and go home: it’s a stage for creating and maintaining connection. As hybrid environments often make physical face-to-face time with colleagues a scarce commodity, leaning into these rituals and the organic interaction that spaces can provide helps to anchor a sense of belonging and establish relationships that can’t be mirrored in digital work setups.
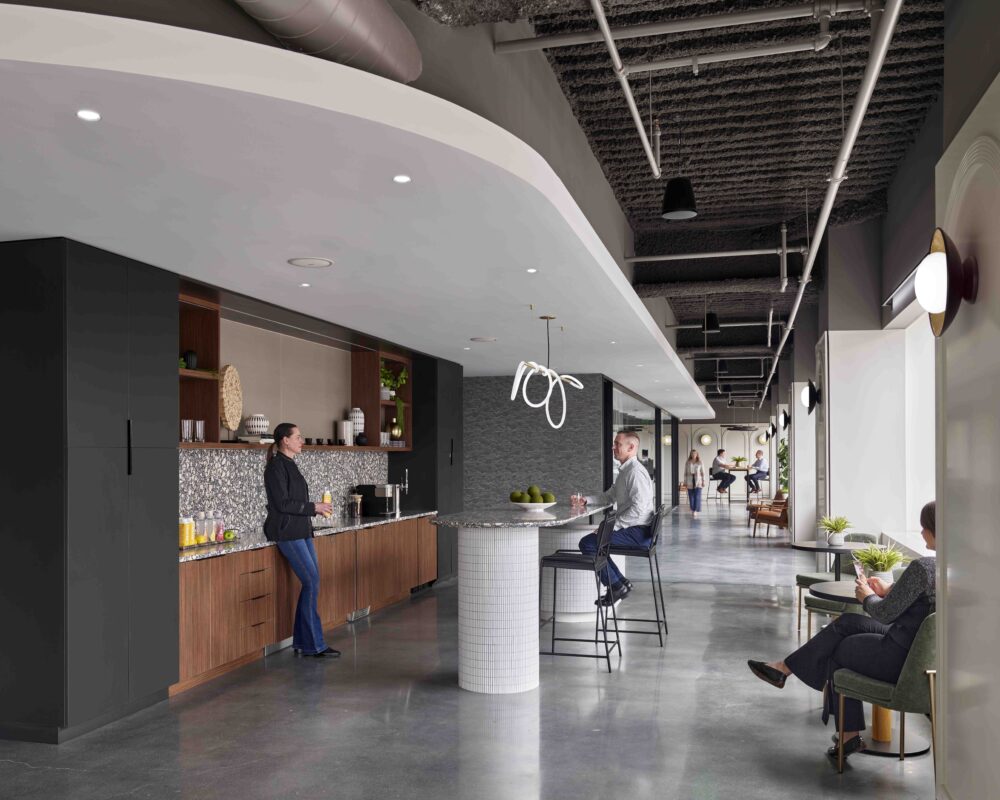
Wellness as a Culture-Driver
The psychological impact of thoughtful, wellness-driven design elements for each workspace type is critical for driving broader organizational success. Implementing biophilic elements, from living walls to natural finishes, helps first to improve indoor air quality, but more importantly to create calming moments of respite throughout the day that reinforce our innate connection to the outdoors. Quiet rooms with moody colors and accent lighting help declutter the mind, preparing employees for high-energy, collaboration-focused tasks.
Providing a variety of work settings reinforces the reality that individuals contribute most meaningfully when they have a variety of spaces to meet differing needs and expectations. Creating a real sense of belonging is in many ways tied directly to personal well-being. Community flourishes most when those within feel safe, supported, and healthy. Wellness-focused design is no longer optional, but is now imperative for building and maintaining culture. Enhanced access to daylight, connection to nature/outdoors, and environments that support restoration can directly influence how employees feel, their efficiency, and how they engage with one another.
In hybrid work arrangements, wellness spaces act as a key driver for in-person occupancy, providing an experience of care and connection that the home office is unable to provide.
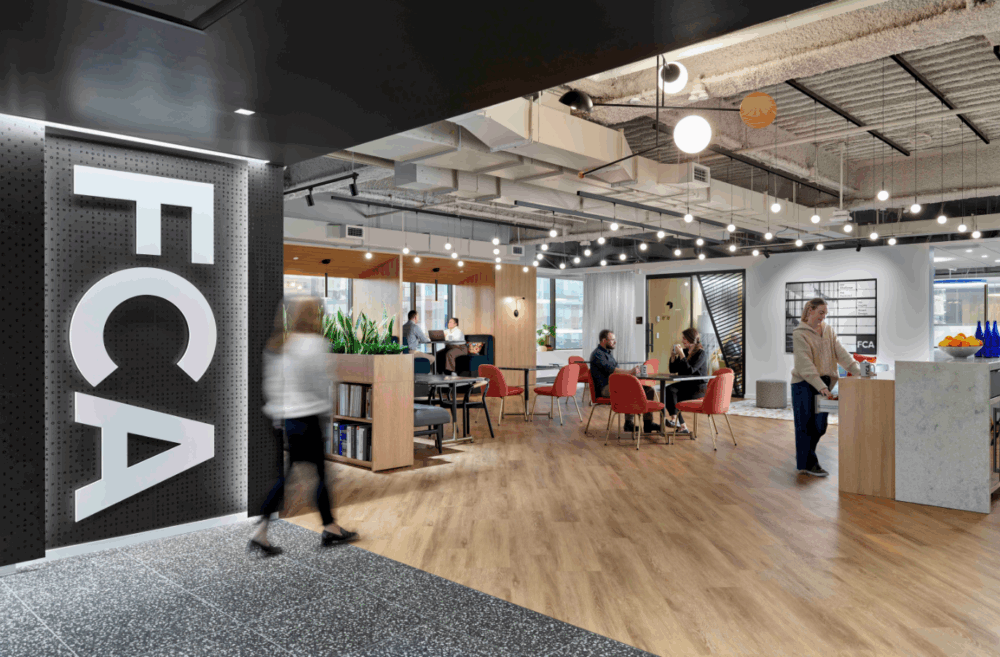
Circulation & Wayfinding
Equally important to how people feel in a space is the way that people navigate that space. Wayfinding is an underacknowledged means of influencing the overall experience of the workplace. Borrowing lessons from urban planning, FCA has worked to pioneer the integration of “main street” concepts within workspaces—creating vibrant, interconnected environments through the use of a central connective pathway. These downtown thoroughways are densely populated with varying venues, organized intersection points, and other cultural hotspots within an active central space. These avenues set the stage for interaction and drive meaningful community building through guided wayfinding experiences.
But any effort to design more intuitive, connection-generating circulation experiences should incorporate a deep understanding of natural human behavior. Aligning entrances, adjacencies, and other pathways with intuitive patterns helps to ensure teams don’t just pass through, but engage with the space and others within it along the way. Design elements like a central stairway, for example, serve as both a vertical connection through the building and a focal point where people naturally pause to exchange ideas. In this community-first approach to workplace design, circulation moves beyond logistics to act as a means of fostering culture—making the workplace a true network of connections.
The Modern Office as a Platform for Culture
The workplace of tomorrow, incorporating lessons learned from hybrid models and post-pandemic design research, is more than just a place for productivity. It’s now a catalyst for connection. Approaching each aspect of the workplace with a community-driven mindset allows organizations to transform their offices into living environments where employees choose to gather, not because they have to, but because the benefits of spending time in the office far outweigh the alternative. A space with an emphasis on shared experience, understanding, and belonging will continuously build culture in a way that digital approaches will always struggle to match.
Ultimately, the future of workplace design lies in reimagining the modern office as a platform for culture, as opposed to a container for it. An office that celebrates the power of place, supports varying needs/workstyles, and brings people together through shared purpose sees design as a consideration beyond aesthetics—it’s a strategy for long-term community building in a digital-first world where connection is more vital than ever.
Fox Philadelphia Sourcing Breakdown:
- Furniture: All desking was Teknion. All conference tables were Nucraft.
- Glass wall systems:
- Office glass front systems – Teknion (Focus system)
- Conference moveable glass partition – Modernfold (Acousti-Clear Single system)
- Flooring:
- Custom terrazzo throughout elevator lobbies, reception/conference, and café:
- Product = Terroxy
- Installation = Roman Mosaic and Tile Company
- Carpet throughout work areas – Bentley Mills
- Wood-look luxury vinyl tile throughout corridors – Shaw Contract
- Custom terrazzo throughout elevator lobbies, reception/conference, and café:
- Custom acoustic wood ceiling in reception/conference and corridors : combination of MCM Acoustical and ASI custom millworkers
- General lighting throughout – Lumenwerx
FCA Philadelphia HQ Sourcing Breakdown:
- Flip Board – Oat Foundry
- Glass Fronts – Muraflex
- Focus Room Table – Steelcase / Flex Height Adjustable
- Focus Room Chair – Coalesse / Marien Chair
- Sofa – Davis / JP Lounge
- Laptop Table – KFI Studios / Alden
- Ottomans – Allsteel / Two-Thirds Pouf
- Curtain – Maharam / Arbor
- Graphic Wallcovering – DesignTex / Custom Printed Graphics
- Area Rug – Shaw / Collection: Mike Ford + Shaw Contract / Style: Graffiti
- LVT – Interface / Even Path Woodgrains
- Floor Lamp – Blu Dot / Perimeter Floor Lamp
2000 Market St. Sourcing Breakdown:
- Chainmail Curtain – Kaynemaile Bronze Mesh
- Island Pendant – Lucas Lamp Co
- Sphere Pendants – Pablo / Bolo
- Area Rug – Shaw / Collection: Method
- Terrazzo Countertop & Splash – Coverings Etc / Style: Castelo Bacucco
- Large Format Wall Tile – Crossville / Style: File
- Island Stools – Industry West
- Island Column Tile – Nemo / Style: Glazed Stack Mosaic
- Lounge Seating Furniture – West Elm / Andes Sofa / Midcentury Wood Show Chair / Auburn Swivel Chair
- Lounge Side Tables – CB2 / Jaxx Table
- Wave Wallcovering – Koroseal / Style: Hillside
- Wall Sconce – Mitzi / Style: Cadence
