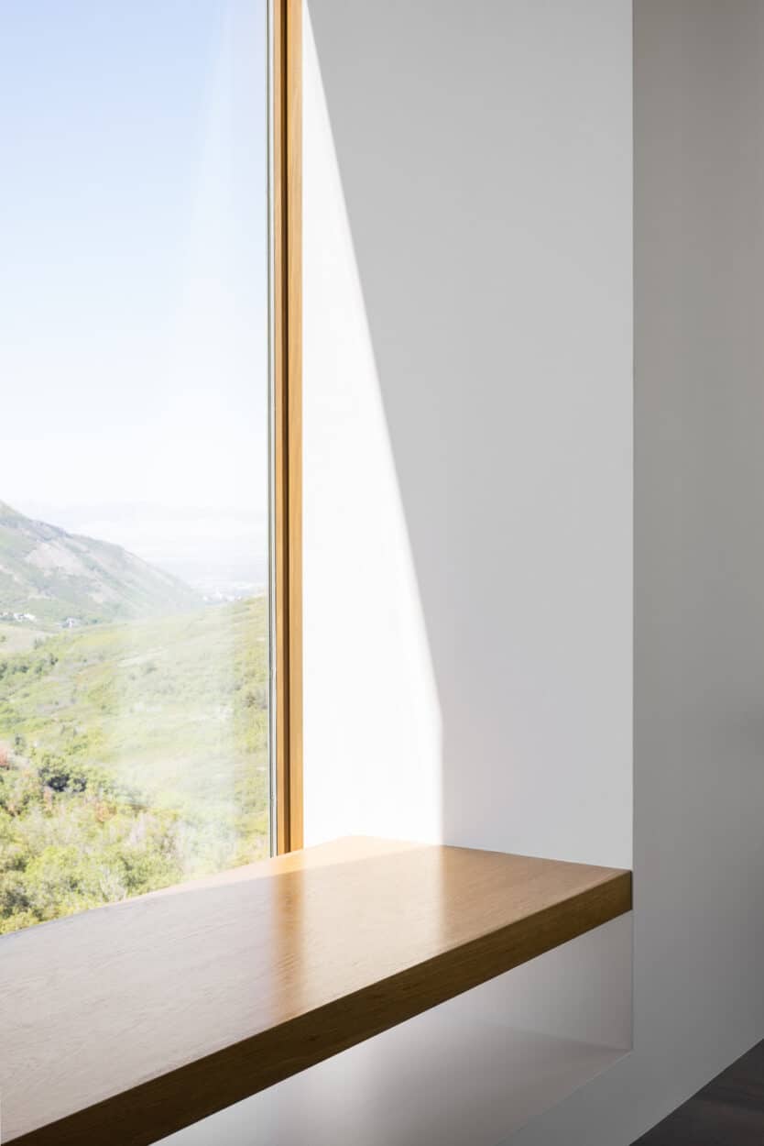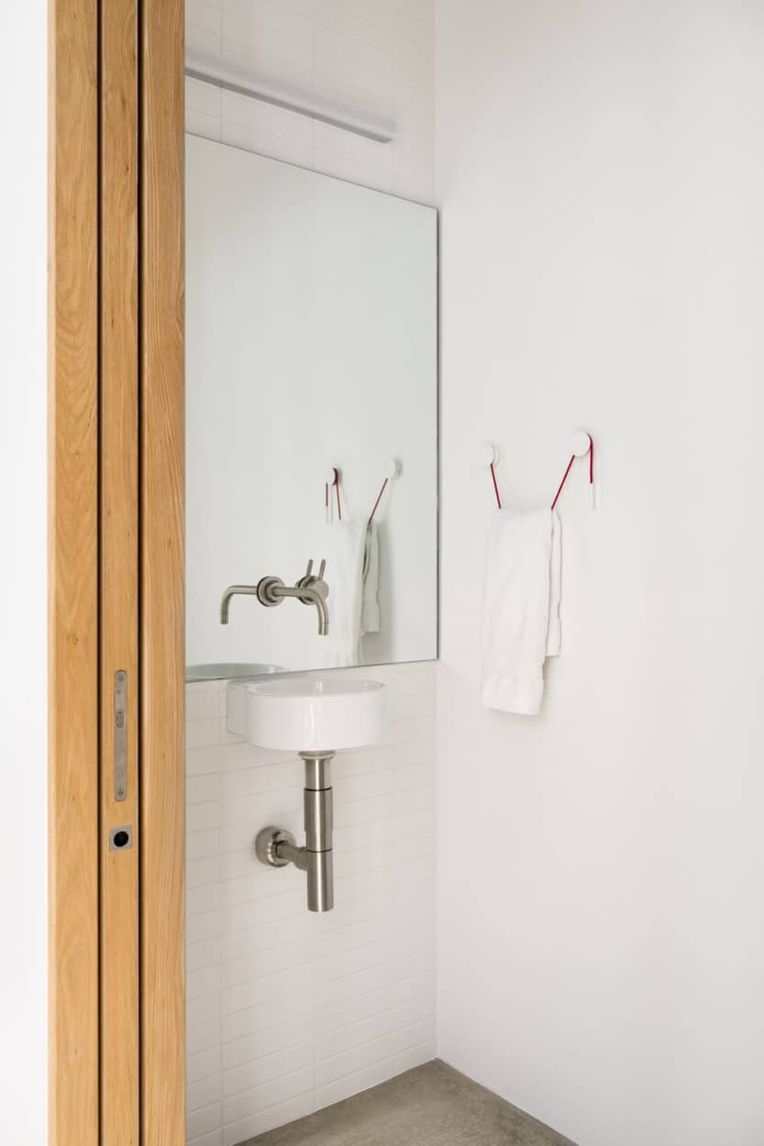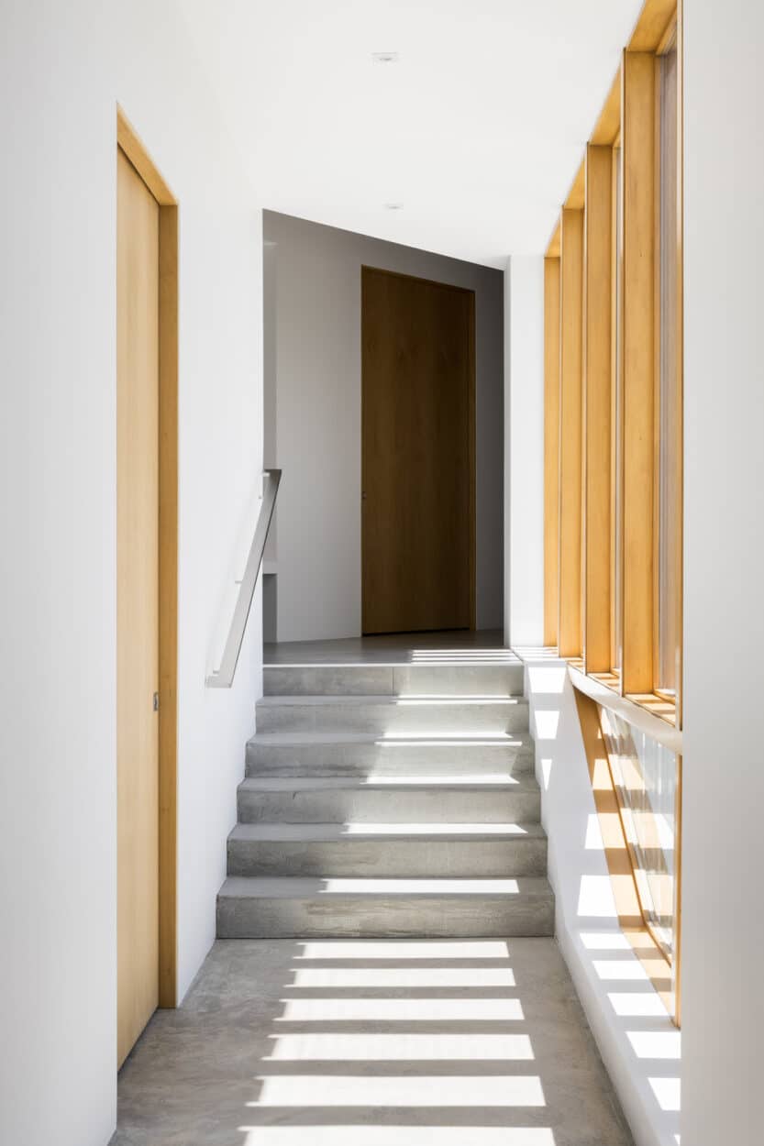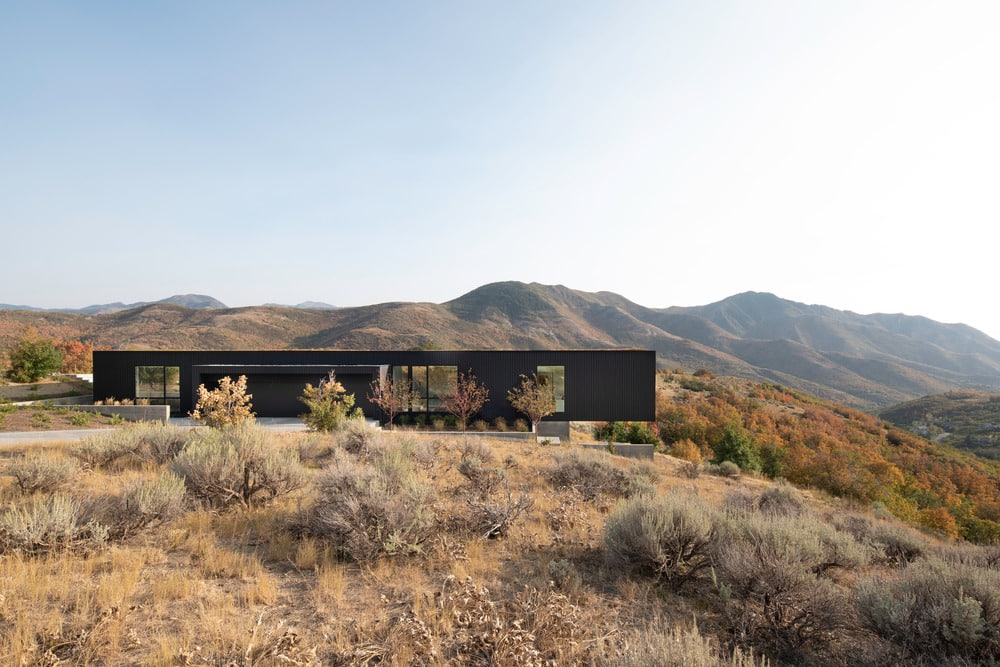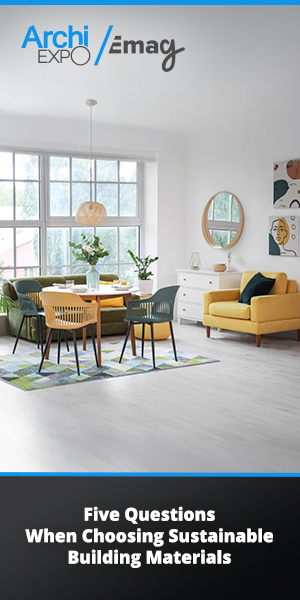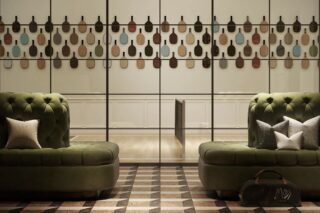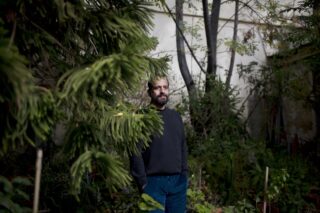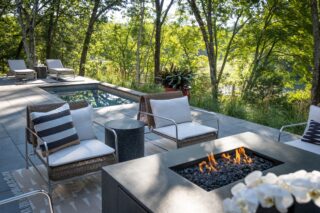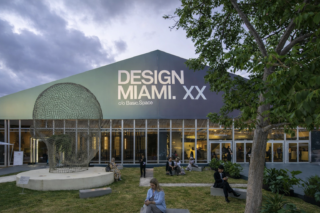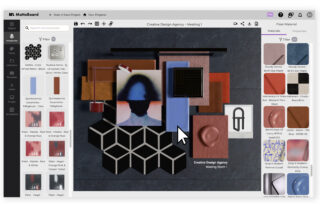Sparano + Mooney Architecture designed the Wabi-Sabi residence in harmony with Utah’s Emigration Canyon.
Salt Lake City, United States – Nestled high above Salt Lake City in the picturesque Emigration Canyon, the Wabi-Sabi Residence stands as a testament to Sparano + Mooney Architecture‘s unwavering commitment to innovative and sustainable design. Led by founders Anne Mooney, FAIA, and John Sparano, FAIA, the firm’s exceptional approach to architecture has garnered acclaim for its landmark designs across the American West, including arts and cultural facilities and sophisticated residential commissions.
Embracing the ethos of Wabi-Sabi, an ancient Japanese aesthetic philosophy celebrating imperfection and transience, the Wabi-Sabi Residence epitomizes a deep connection to its surroundings. Designed for a young family, this remarkable residence captures a unique elevated canyon view, providing a direct and intimate experience of nature. Divided into two cantilevered volumes, and finished with a striking blackened stain, the home effortlessly balances static and dynamic elements, mirroring the rugged beauty of the mountain, vegetation, and wildlife that surround it.
Constructed with meticulous attention to sustainable practices, the exterior of the Wabi-Sabi Residence showcases full-height, vertical cedar boards meticulously sorted on-site. Minimizing waste through a preconceived modular approach, the design harmoniously blends simplicity and durability. Thoughtful material selections, both inside and out, further contribute to the home’s cohesive aesthetic. To reduce environmental impact, Sparano + Mooney Architecture strategically selected FSC-certified Western Red Cedar Select, optimizing material usage and minimizing waste. The large-format tile finish extends seamlessly throughout the corridors and patio, maximizing coverage and ensuring a cohesive design language.
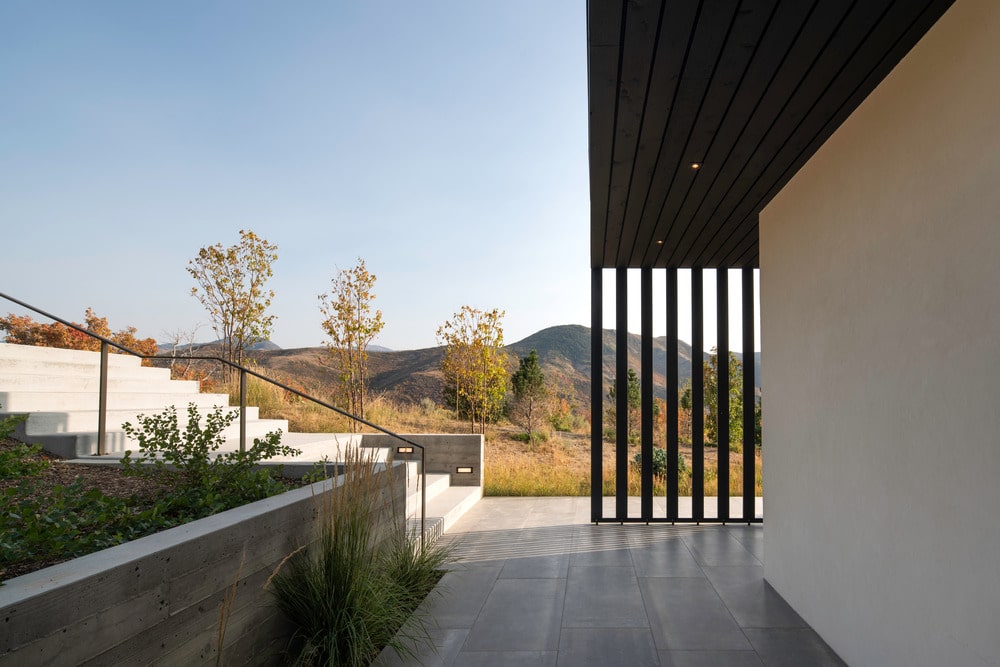
Efficiency and sustainability are at the core of the Wabi-Sabi Residence. Designed to achieve LEED Gold certification, the home incorporates an array of environmentally conscious features. An intelligently designed window system with operable openings facilitates natural ventilation, reducing reliance on mechanical heating and cooling systems while enhancing indoor air quality. The vegetated roof, adorned with local grasses, harmoniously blends the residence with its natural surroundings, while native and drought-tolerant plants and trees further enhance the site’s ecological balance.
Collaborating with Living Home Construction, McNeil Engineering, and Structural Design Studio, Sparano + Mooney Architecture has created an architectural marvel that harmonizes with nature and elevates the residential experience. With a rich portfolio of award-winning designs, the firm has established itself as a leader in delivering exceptional spaces that connect people with their communities and landscapes. Recognized for their commitment to design excellence, sustainability, and innovation, Anne Mooney and John Sparano have earned prestigious accolades, including the AIA Western Mountain Region Silver Medal.
As Sparano + Mooney Architecture continues to shape the architectural landscape of the American West, the Wabi-Sabi Residence stands as a testament to their unwavering dedication to creating remarkable spaces that seamlessly integrate with their surroundings. Through their harmonious designs, the firm brings the beauty of nature into the heart of every home they create.
BOOK: Sparano + Mooney Architecture – A Way of Working Text by Michael Webb.
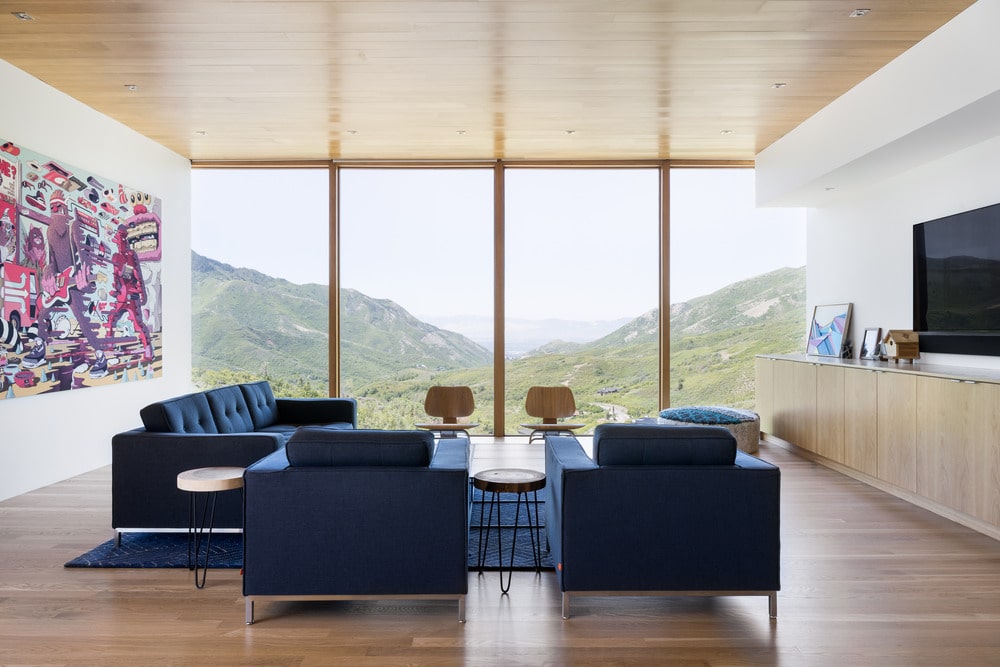
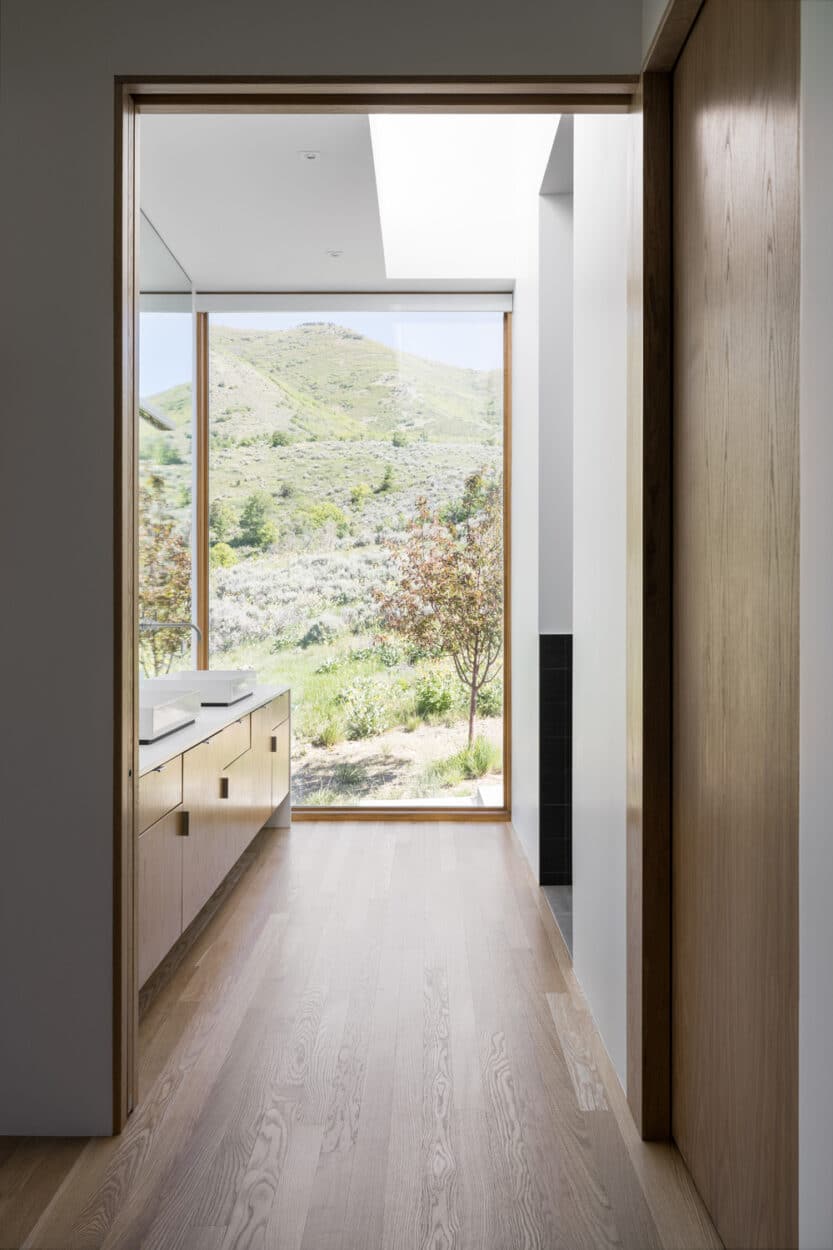
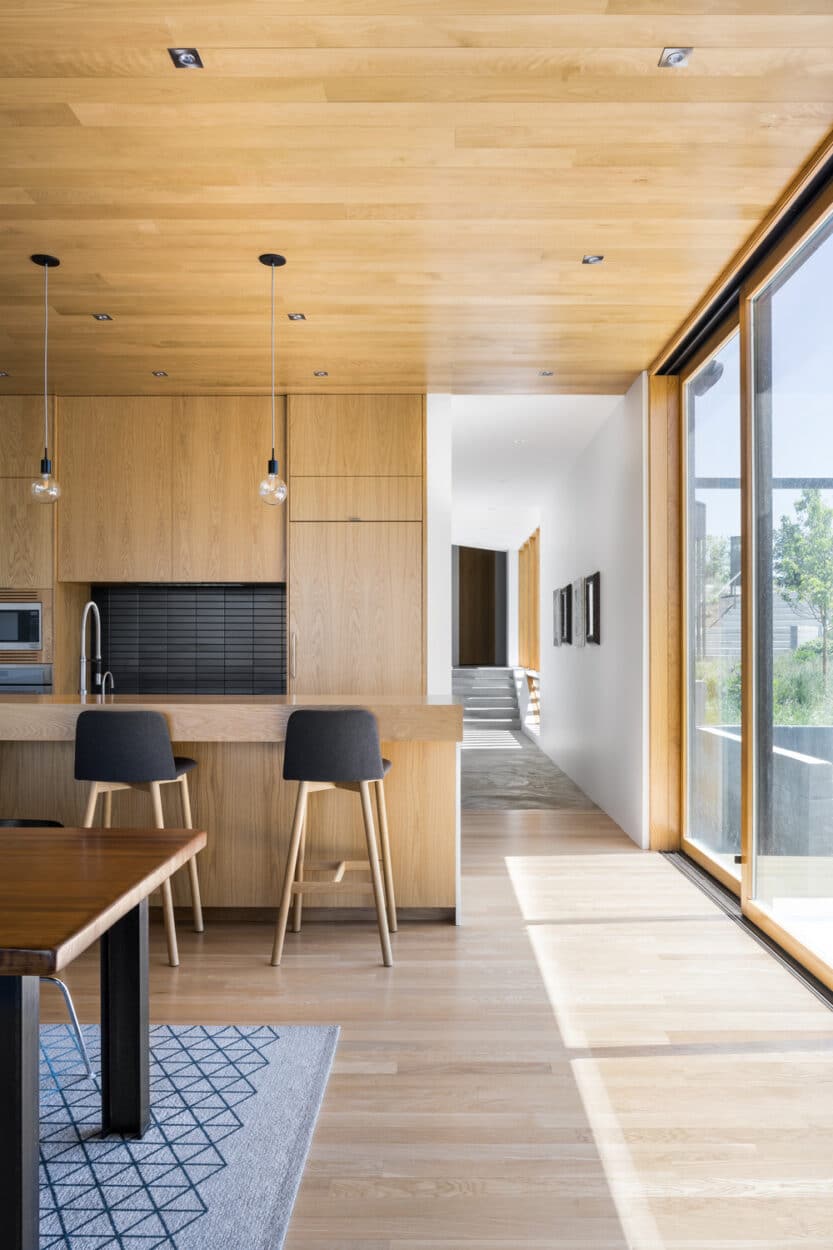
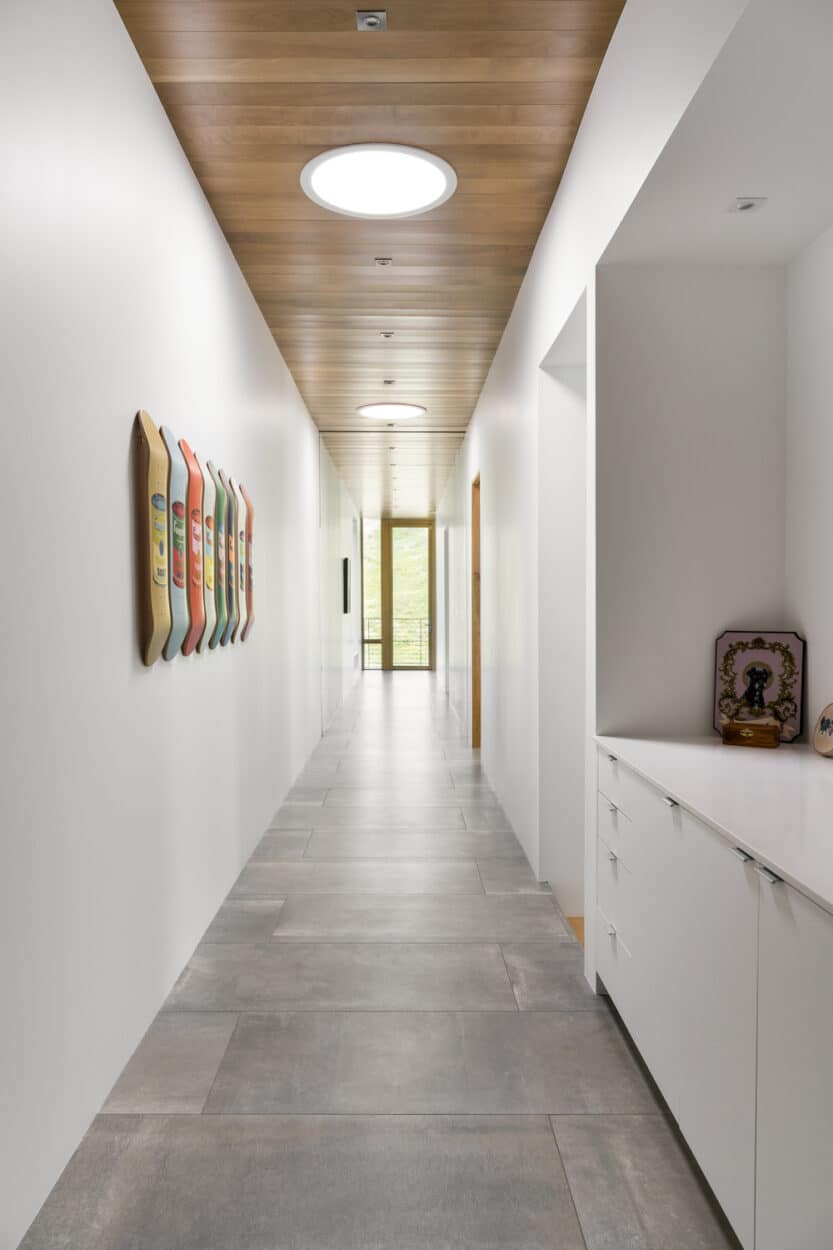
A Harmonious Blend of Nature and Architecture
Nestled in a picturesque canyon high above the city, the Wabi-Sabi residence stands as a testament to the seamless integration of architecture and nature. Divided into two volumes and adorned with blackened cedar cladding, this remarkable home offers a striking design that captures the essence of its surroundings.
Designed with LEED Gold Certification goals in mind, the Wabi-Sabi residence harmonizes with the site’s topography, ensuring the retention of natural storm runoff. The north volume, oriented along an east-west axis, encompasses the private areas of the home, including a cantilevered outdoor patio with a spa pool. On the other hand, the southwest volume houses spacious gathering zones, inviting seamless indoor-outdoor connections.
With a focus on blending modern aesthetics with the natural landscape, the Wabi-Sabi residence boasts integrated outdoor spaces and decks that seamlessly merge the interior with the exterior environment. The entry procession features a cedar cladding screen, offering glimpses of the panoramic view that awaits.
Inside, the home is bathed in natural light, courtesy of skylights in the central hallway and floor-to-ceiling glazed windows that illuminate the 4,000-square-foot space. The great room takes center stage, with its dramatic canyon view and city lights twinkling in the distance. Designed to double as gallery spaces, the interior showcases the homeowners’ collection of regional artists, adding an artistic touch to the living spaces.
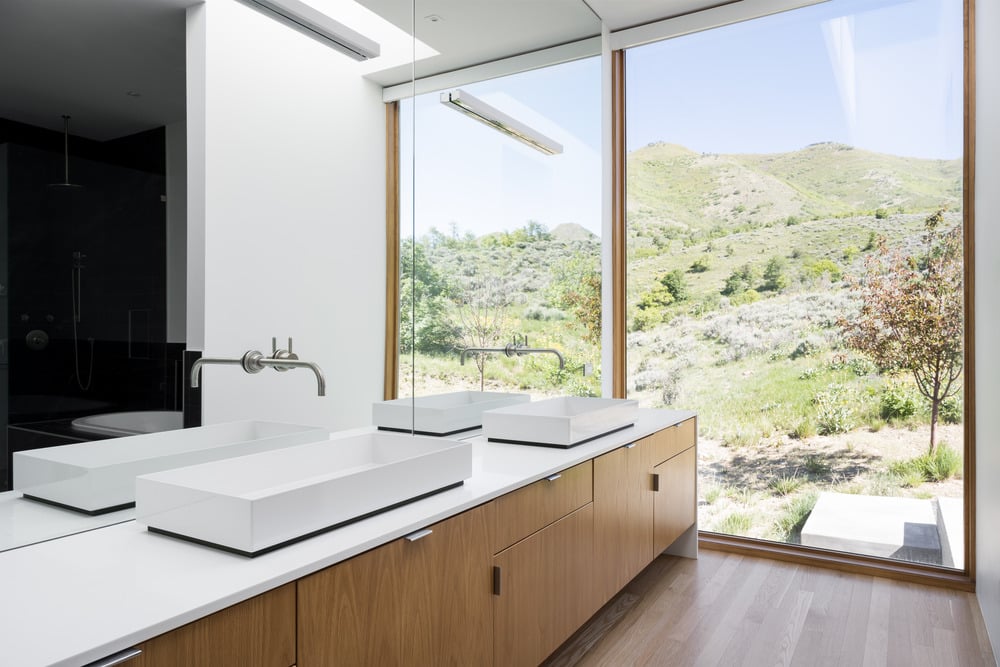
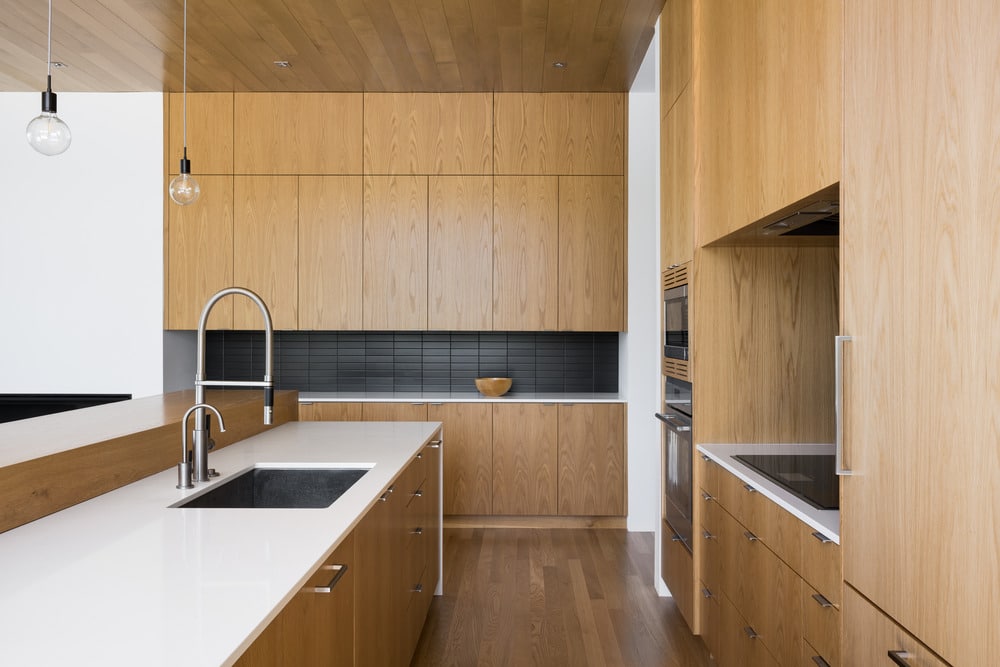
Throughout the home, a harmonious blend of materials and textures creates a warm and inviting atmosphere. White walls, white oak flooring and white Caesarstone surfacing infuse the main levels with brightness, contrasting with the rugged beauty of the board-formed concrete walls. The cement flooring, in a gentle hue, provides a subtle contrast to the warmth of the wood elements used for doors, cabinets, and trim.
From every angle, the Wabi-Sabi residence offers alternative views of the surrounding canyon, inviting residents to immerse themselves in the natural beauty that surrounds them. With meticulous attention to detail and a thoughtful design approach, this home seamlessly marries architecture, nature, and functionality, creating a tranquil haven in the midst of Utah’s rugged landscape.
