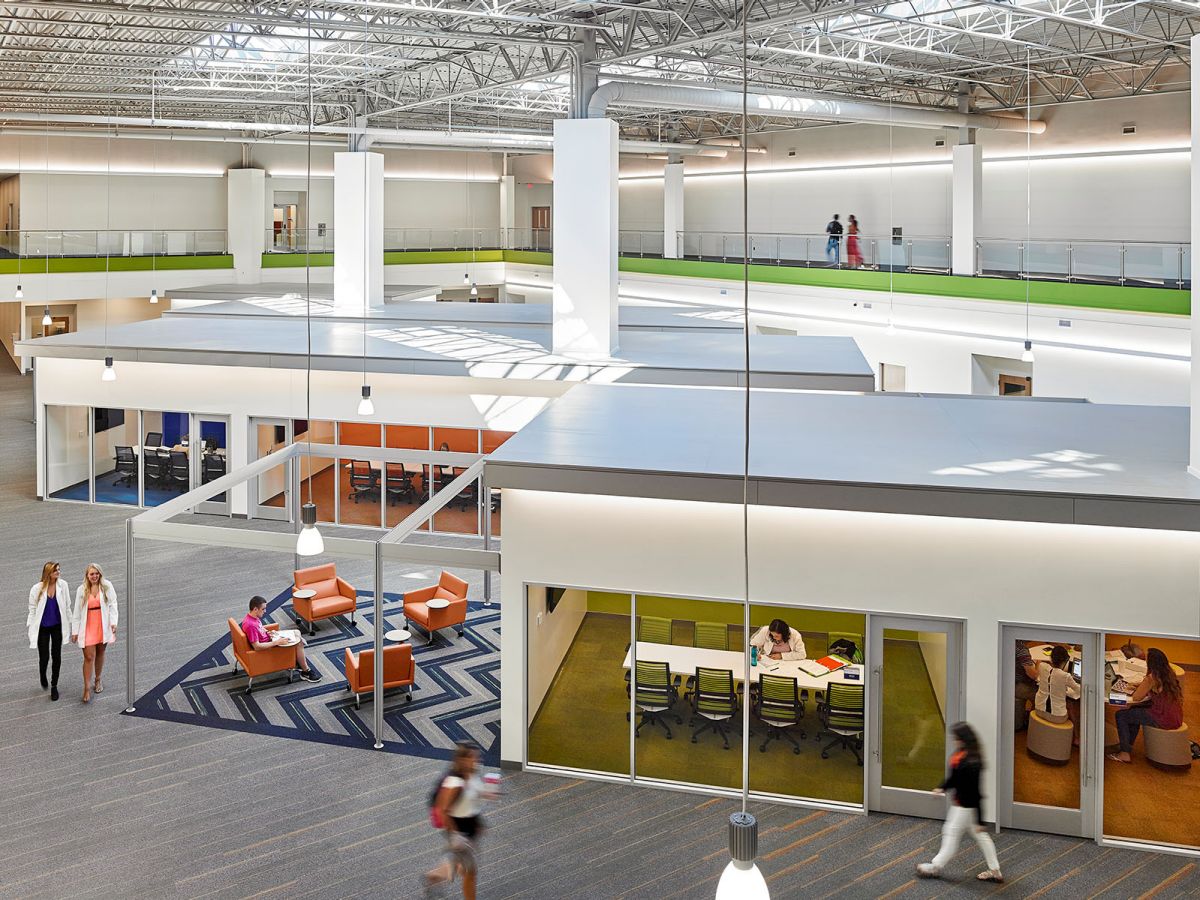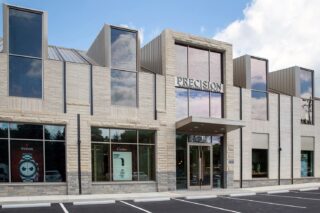The student population at Pennsylvania College of Health Sciences (PCHS) in Lancaster had been rapidly growing, spilling into five fragmented buildings. The need for a new facility was urgent by the time a suitable 19,812 m2 former security systems warehouse and 85,344 m2 administrative building became available in the desired location.
Stantec, which worked with PCHS to design the new campus, undertook the challenge of repurposing the warehouse within an 18-month time limit. Stantec associates Deborah Knast and Jill Sirota, and designer Emily Wylie spoke at NeoCon on how they met the deadline.
They immediately started shaping a master plan through focus groups and surveys of faculty and students. Utilizing existing elements was also key. A design-build model involved all parties from the project start, including PCHS, Stantec, Greenfield Architects (original warehouse architects), High Construction, Barton Associates and the furniture manufacturer.
“Collaboration was paramount throughout,” says Knast. “The president of the college was able to articulate exactly what she wanted and the team was committed to the vision.” The new 9,712455-hectare PCHS campus was completed in August 2016, in time for the school year.











