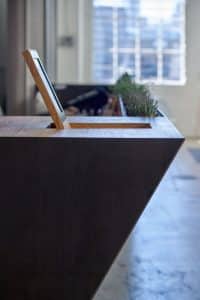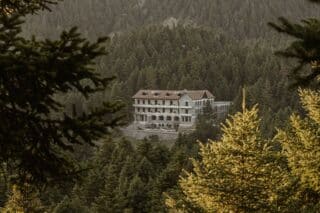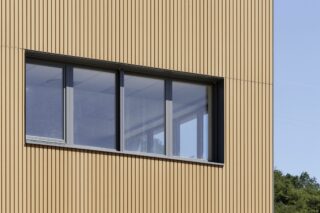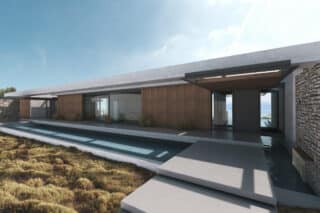When E.B. Min, cofounder of Min | Day architects, walked through the 14,000 square-foot San Francisco warehouse space of OpenDNS, a tech firm that specializes in Internet security, she was impressed.
“They’d had some design help,” she says, “but they fleshed the space out on their own and did a really good job. They’d chosen many of the finishes and furniture and paint colors—a good white, a great orange and dark blue. We had a base to start on.”
Retaining Core Identity
Min | Day was charged with the design of an additional 14,000 square feet of adjacent space that, aside from accommodating more workstations in an open plan, addressed OpenDNS’s rapid growth and need for varied environments. They anchored a new reception area with a custom 15-foot-long steel desk, fabricated locally and inlaid with a trough for succulent plants and an iPad dock where visitors sign in.
A floor-to-ceiling panel, made from a data visualization graphic created by OpenDNS engineers, makes a dramatic, non-traditional backdrop. “We find that tech clients want to retain their core identity,” says Min. “They don’t want to take on the appearance of a corporate office.”
It’s unlikely most visitors will interpret the panel’s lines, which reflect Internet traffic and spending patterns, but anyone can appreciate the arresting design.
A seating area includes a West Elm sofa; molded rocking chairs and a Hans Wegner-style armchair from France & Son; a coffee table and hanging lights from CB2; and a Flor modular rug, all independently chosen by OpenDNS.
Min | Day’s powder-coated steel Ava table, a piece from the company’s origami-like MOD furniture collection, serves as a side table. Multiple Avas can be stacked to create a storage system.
A Part of Something Bigger
Min | Day’s Rhombus, a rolling, open-sided, plywood pod, was especially well-received. Three Rhombi roam the floor, each with upholstered seating and glass-top desks that are marker-friendly. Fitting four comfortably, six in a pinch, they can be joined for larger gatherings.
“They’re really popular,” says Min. “Every time we’re there, we see people in them.”
A series of study carrels in the portal— a hallway that connects the old space and the new—provide alternate spots for break-away meetings and tasks that require focus and relative quiet.
“They were a huge hit,” says OpenDNS office manager Adrian Rodriguez. “People like to feel connected and part of something bigger, but also need space to do the work they need to do.”
For a communal dining/kitchen area, Min | Day designed flip-top hickory tables with collapsible steel frames. “They can be moved out of the way and nested,” says Min. to give the space maximum flexibility.
Acquired by Cisco Systems last summer, OpenDNS is doubling their space once again, with Min | Day back on the job. “It’s super interesting working with them,” says Min. “They’re great clients, really interested in design. We work together as a team to figure out the best solutions.”












