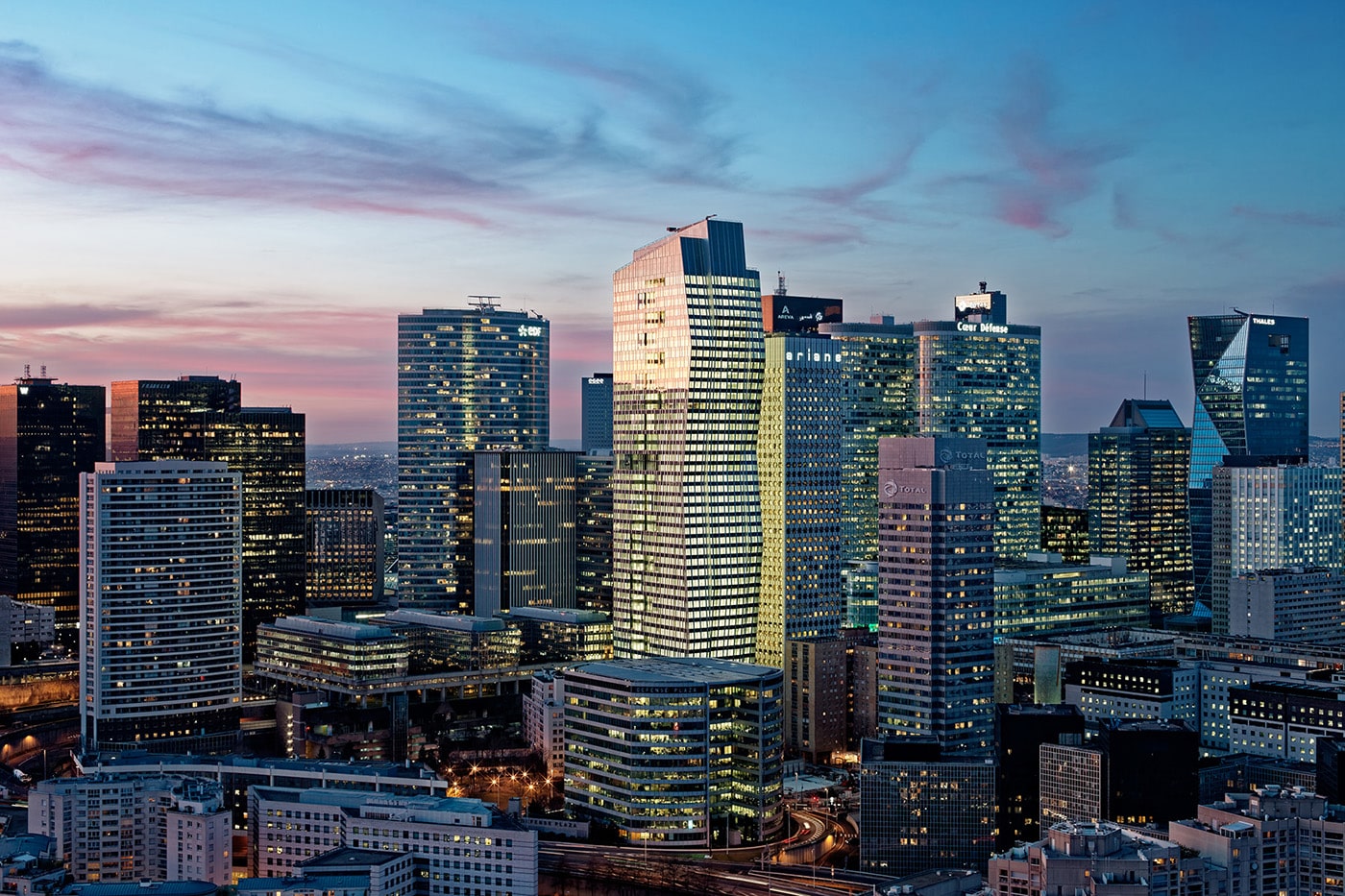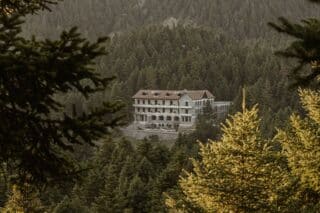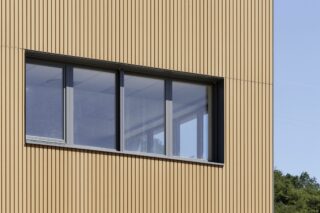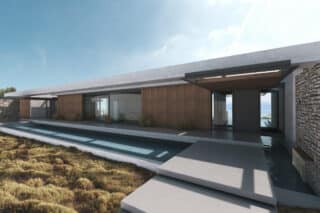On November 3, 2015, our tour guide led us through the Paris business district La Défense and directed us toward Majunga Tower by award-winning architect Jean-Paul Viguier. The silver of the double-skin façade glistened as the sun began to fade. Thin metal sheets with, what seemed to be, a digital code design ran vertically between different sections of the glass façade. What is it?
Opening a Window on the 46th Floor
It is true that, while the Majunga Tower is the first high-rise building in France to receive the BBC certification in its design phase–given to buildings whose energy consumption falls under the standard–, there’s more than meets the eye.
These code-like structures are not only a selling point for fashion, but they also contribute to the building’s adaptability to climate, sunshine and temperature. With a flip of a switch, the vertical “codes”–entitled a “breathing diaphragm” in the press release–open to allow contact with outside air.
Unlike the typical window, it lets fresh air in without the possibility of anything or anyone falling out. The breathing diaphragm offers the building a low energy consumption solution and won it the European Bream Award 2013 for Best Building.
“For the first time in France, people in an office building can open their windows,” Viguier said in an interview with French journalist Laurent Greilsamer, published in Greilsamer’s book Jean-Paul Viguier: Architecture.
Judging a Tower by Its Cover
The double-skin façade combines glass window frames and sills with aluminum and opaque components for the joinery. In addition to the “breathing diaphragm,” this bioclimatic façade offers optimal thermal and visual comfort with an integrated and protective sunshade system. Not only is fresh air let in, but the heat from sunshine is also blocked out.
The project team has succeeded in eliminating the problem of excess heat while gaining a maximum of energy-efficient lighting. In addition to glass landing areas situated on each floor, the building’s 2.25 meters of clear glazing lets in a high percentage of natural light. Energy consumption is said to drop for both lighting and air-conditioning.












