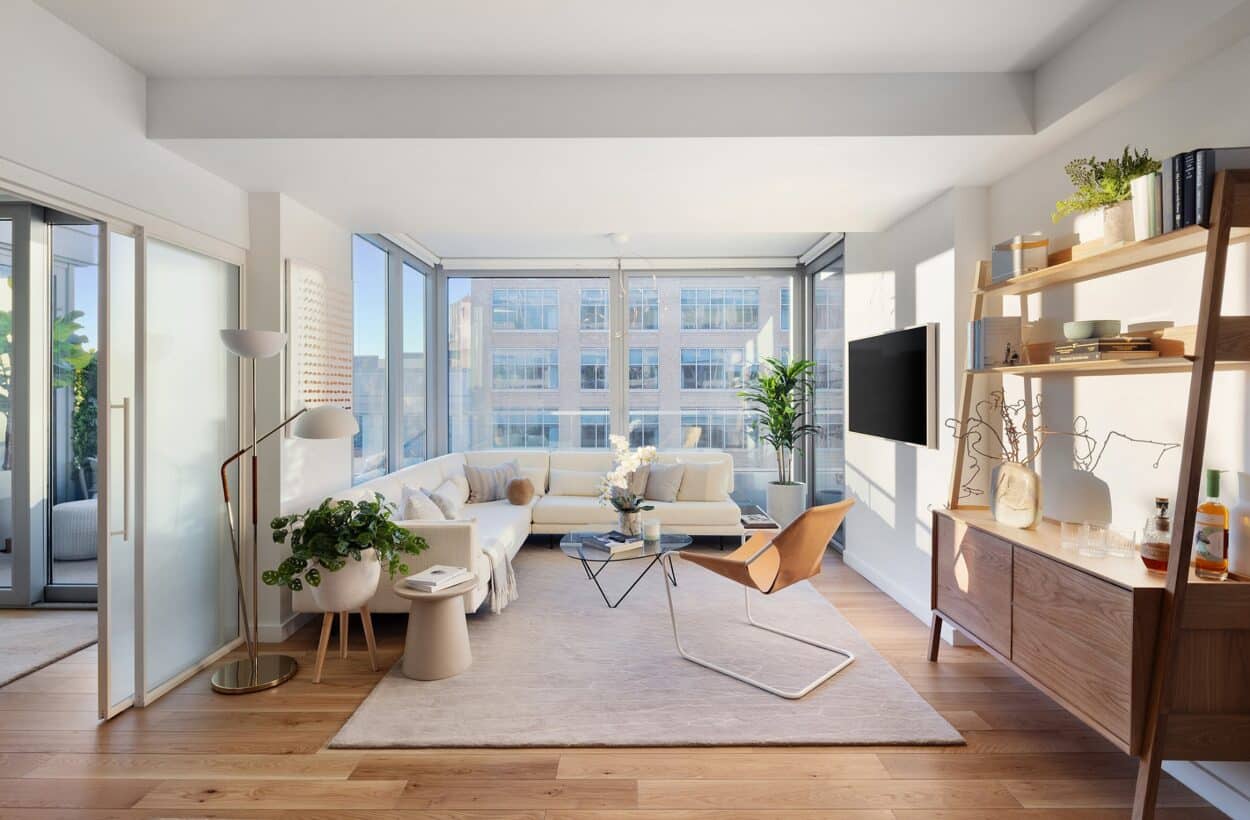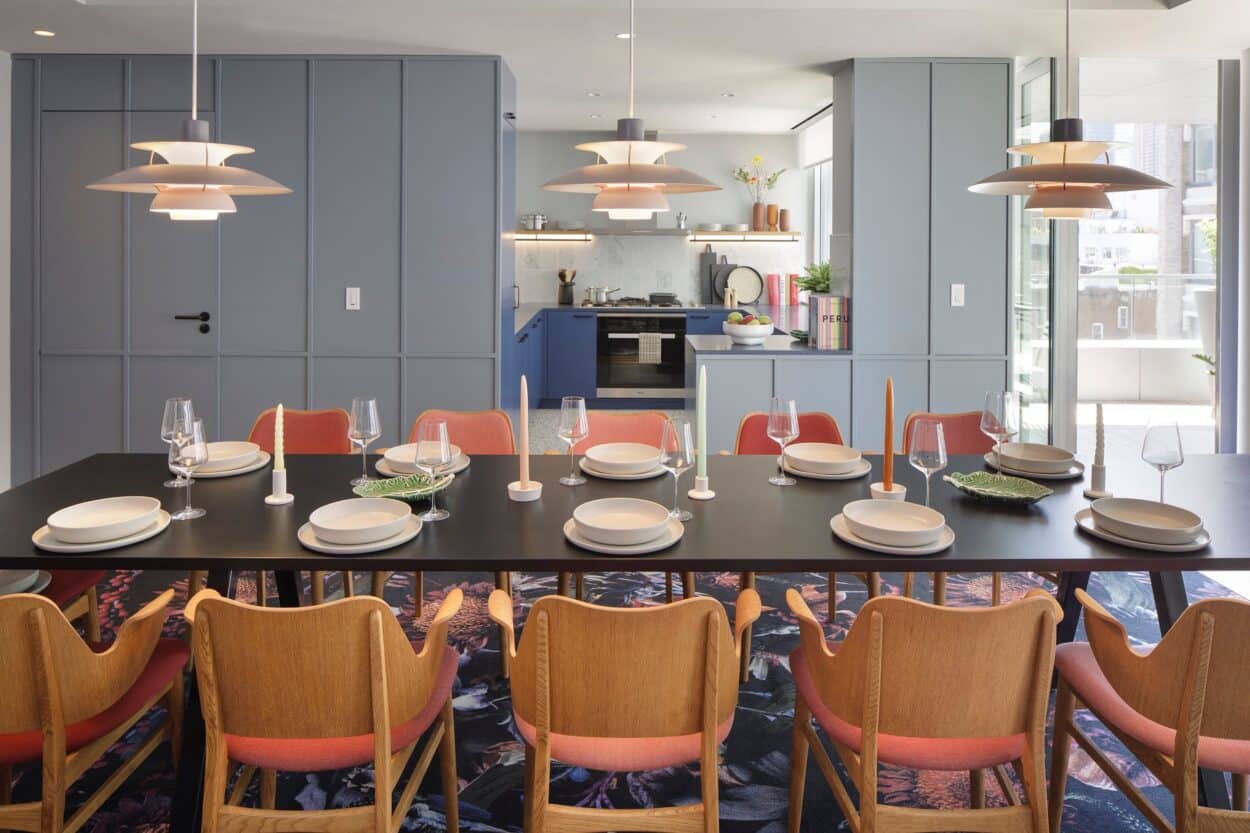Amsterdam-based firm Concrete designed the West Residence Club, its first residential building in Manhattan, opened in the spring of 2022 in the neighborhood Hell’s Kitchen.
The Manhattan neighborhood, known for its history with gangsters, strolling prostitutes and bordellos, mysterious disappearances and gruesome murders, continues to clean up its image while maintaining an unmistakable mystique. Today, Hell’s Kitchen offers Off-Broadway theaters, chic restaurants and luxury condominium towers (and as the name of a reality TV show). It exhibits varied urban architecture, from brick warehouses and low-rise showrooms, to open parking lots and original townhouses. Its unique mix of residences, companies, independent shops and small restaurants has made it a very dynamic neighborhood.
The addition of the West Residence Club, a 222-residence condominium at 547 West 47th street, enhances the modern appearance while reflecting the unpolished history and character of the Hell’s Kitchen district. Responsible for the architecture, interior and landscape design of the project, Concrete designed the club for explorers who’d want to live in a building that highlights such a past.
The West Residence is a unique residential building, with loft-type apartments designed in an up-cycled brick base, and penthouse-like apartments located in the cloud (levels 8-12), and the open and bright top of the building exploiting views over the Hudson River and the cosmopolite New York skyline. Its condos include a mix of studios, 1 and 2+ bedroom apartments, enhanced by extensive communal spaces and outdoor areas.
The U-shaped building stretches along 11th Avenue, from the corners of 47th Street and 48th Street. The 7-story brick base of the building is an extension of the townhouse-like character of the two streets and connects to the brick warehouse architecture of the avenues. The brick facades are carefully crafted in rich detailed patterns. Both the bricks and the patterns were custom-designed and hand-made specifically for The West Residence Club in collaboration with upcycling company StoneCycling.
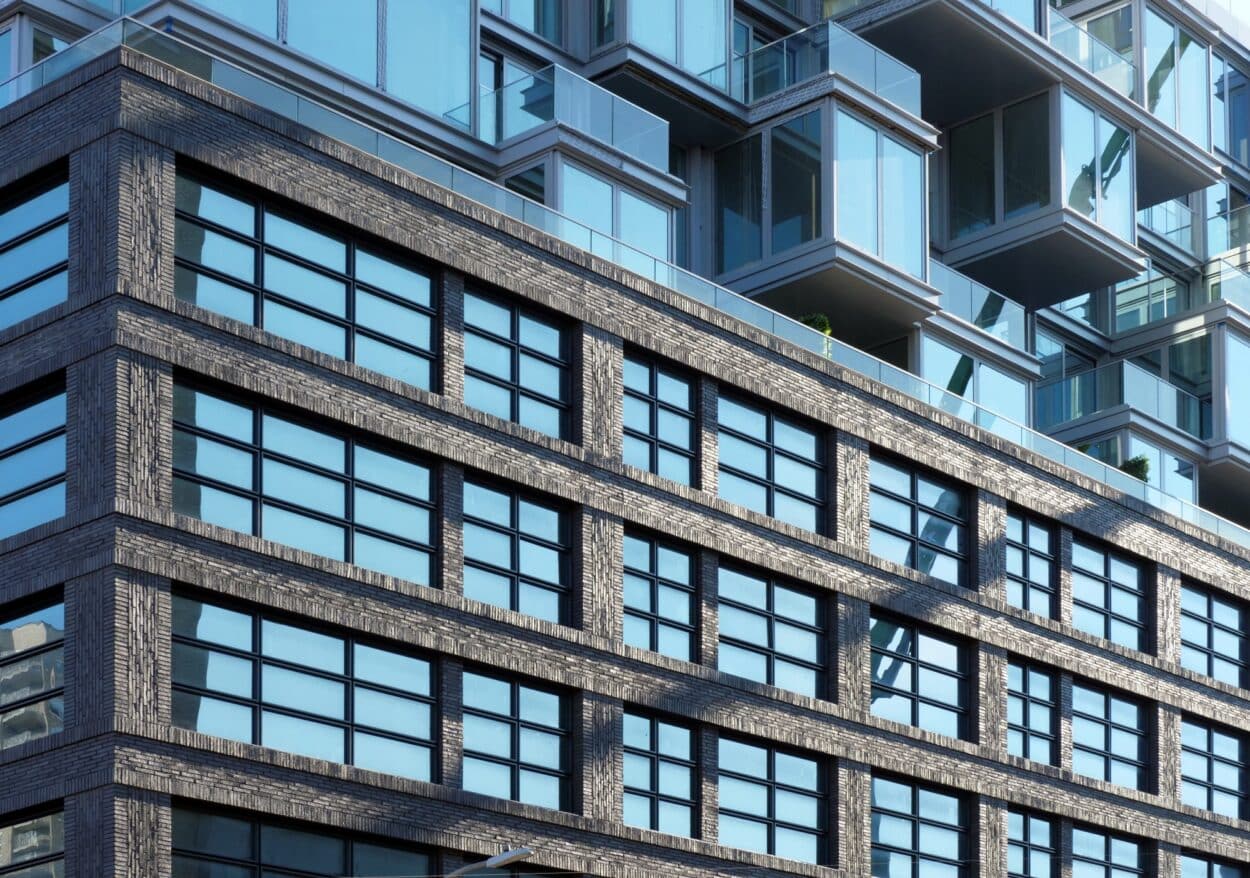
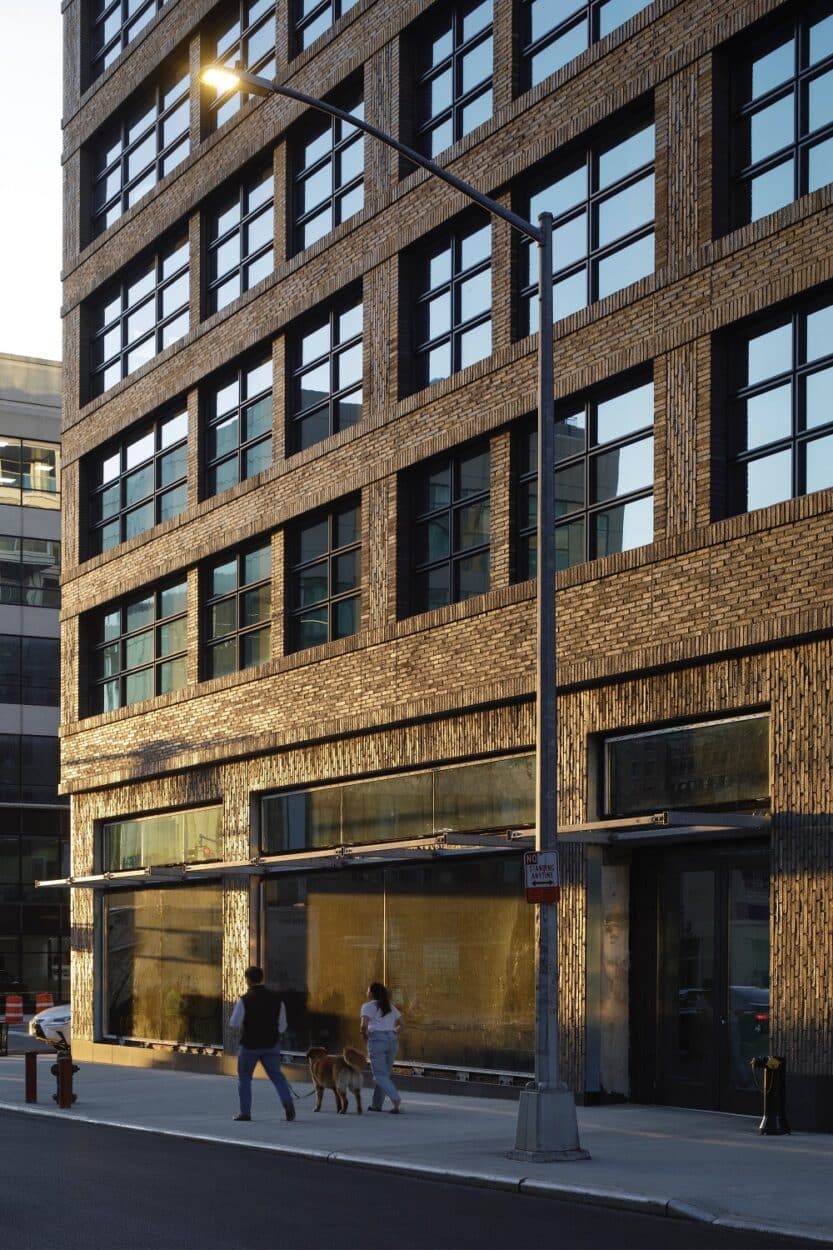
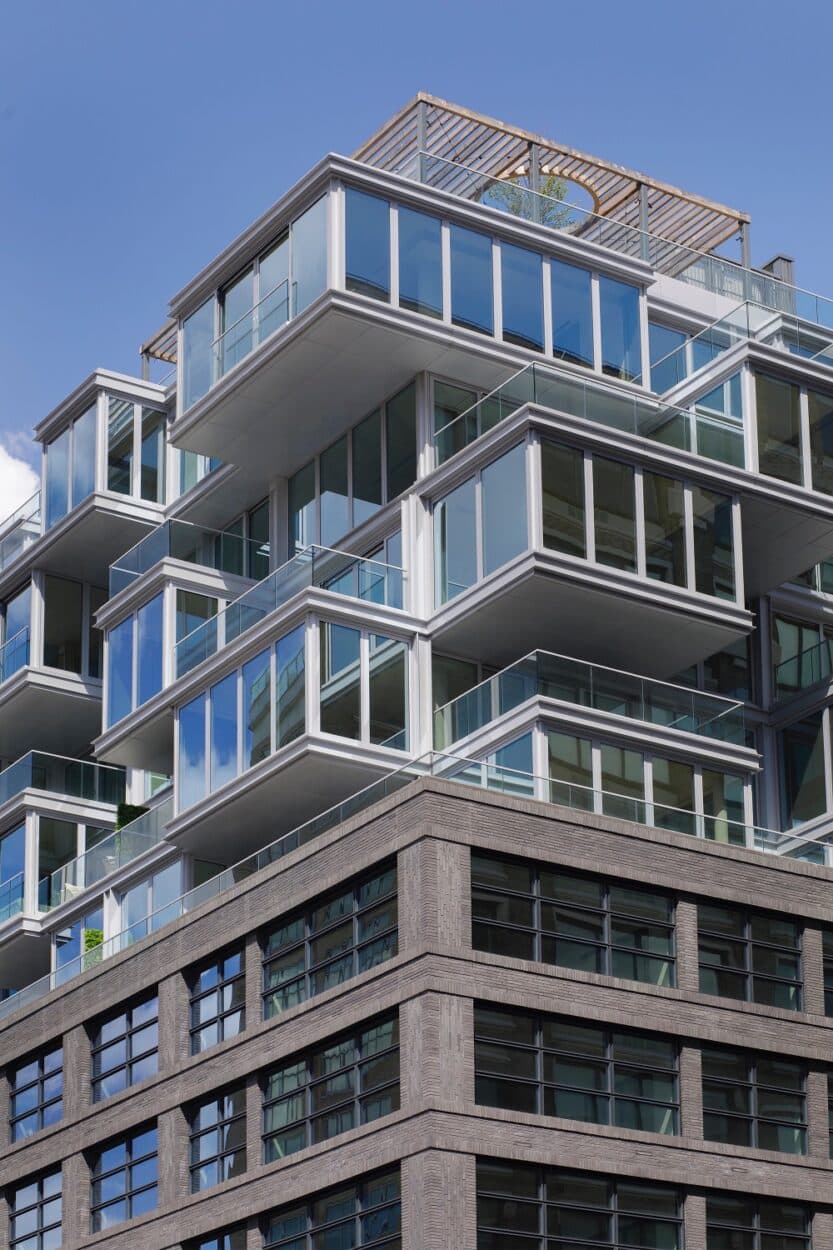
The brick matrix itself is a proprietary mix of recovered construction debris blended with raw clay quarried in The Netherlands. Over 260,000 kg of waste has been up-cycled in the bricks used in this building. A total of forty different brick shapes and sizes were required for the project, and each piece was individually hand-brushed with a subtly reflective glass glaze before being fired in a centuries-old factory. The unique glass glaze creates a variety of shades and glossiness during the day, resulting in a different read of the building every time one sees it.
The brickwork, combined with large industrial windows, results in the creation of street-oriented, typical NY loft-type studios, and 1-bedroom apartments on the lower floors. The main entrance of the building is formed by a small entrance plaza that forms a smooth transition between the public street and the private building. The plaza has different seating facilities embedded in green that encompass a central tree. Glass boxes pop in and out of the building, creating unique views and orientations in each apartment, and providing every unit with a large private terrace. This results in a lightweight, transparent architecture.
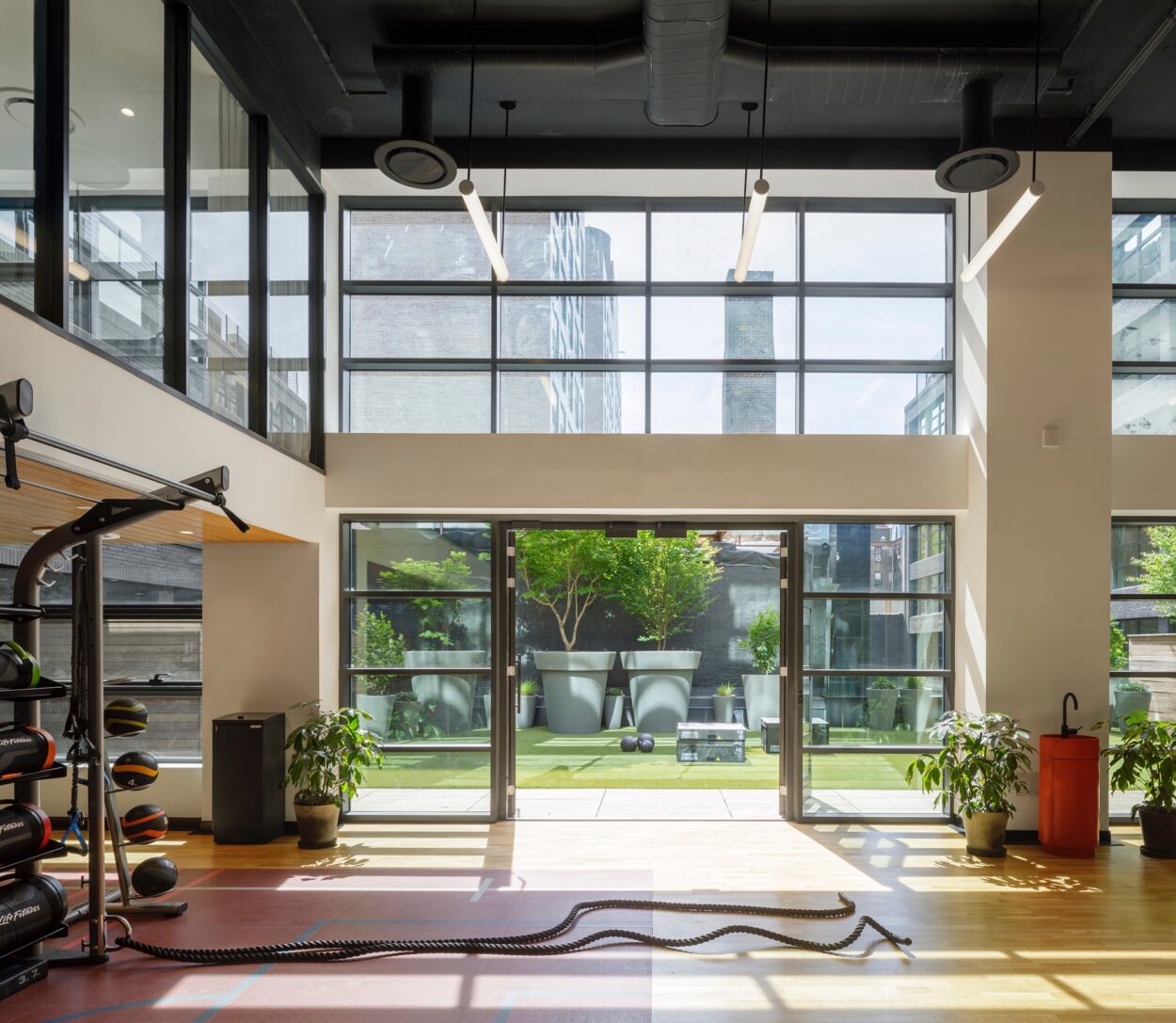
The amenities include specific areas to work, a glass house in the backyard, a double-height gym, a playroom for kids and two in-house hotel-style guest rooms that can be booked for visitors. The design also involved a special focus on dedicated workspaces to facilitate working from home, including a full glass greenhouse in the garden filled with bookshelves, a fireplace, and a large worktable. There are also two meeting/working rooms stacked with office supplies and equipment. Interaction between residents is further fueled by a communal kitchen and dining room.

A major focal point of the building is the craftsmanship of the construction and design. Bespoke interior and exterior elements create a sophisticated atmosphere in which every detail matters. This includes a 5-story custom mural, created by artist Rubin.
There’s much to dig into when discussing this project. We’ve highlighted a few aspects we found especially interesting, as described in the press release.
GROUND FLOOR: Courtyard, entrance lobby, and glasshouse
The entrance includes a welcoming garden courtyard, nicknamed The Stoop, which centers around a multi-stem birch tree. The brick walls continue from the exterior inside the building, guiding the residents and their visitors into a double-height entry space, the Hall.
The double-height space reveals a light terrazzo floor and abundant daylight from two sides, with backlit brass-colored steel curtains on one side and soft furniture and a concierge desk on the other. The desk continues to a high table with stools, where guests or residents can converse with the doormen, or wait for a taxi or pick-up. Behind the desk, the brick wall becomes a work of art, with alternating bricks in Morse code stating: “Hell is a mild climate, this place is Hell’s Kitchen”. This statement, made by a senior police officer to a rookie during heavy riots in the 1930s, is said to be the origin of the name Hell’s Kitchen, the nickname of the neighborhood.
Beyond the lobby, opposite the entry door, is The Glasshouse, a freestanding glass structure in the backyard, connected through a glass hallway. This space functions as a library and residential meeting place with a fireplace, living room, and communal worktable. It is an aspirational place that adds functionality and experience beyond the homes for the residents and their visitors.

ROOFDECK: Rooftop Viewing Terrace and Lounge, Pool Deck and Private Gardens
The 12th floor boasts an extensive roof deck and garden. Rising above the majority of the neighboring buildings, it offers unobstructed views of cosmopolitan midtown New York and sunsets over the Hudson River. A wooden pergola frames the views to create an intimate lounge and seating area. Garden areas, ivy walls and trees that grow through openings in the pergola provide a green haven on the one hand and views over one of the world’s most iconic urban areas on the other. BBQ stations combined with picnic tables and lounge seating arrangements invite people to spend time on the roof day and night. The roof garden extends into the pool deck, where the pool links to wooden stepped terraces filled with daybeds providing Hudson River views.
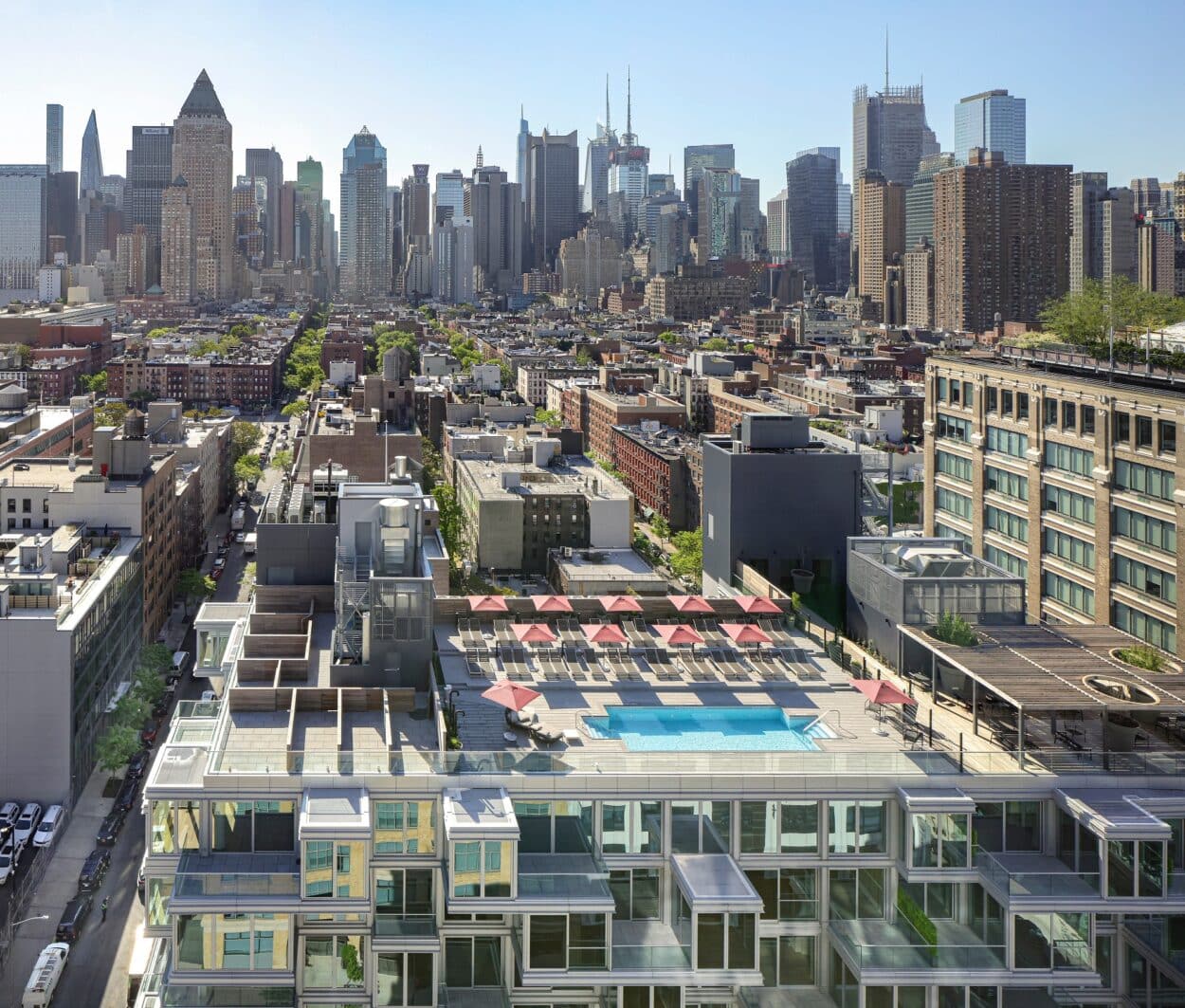
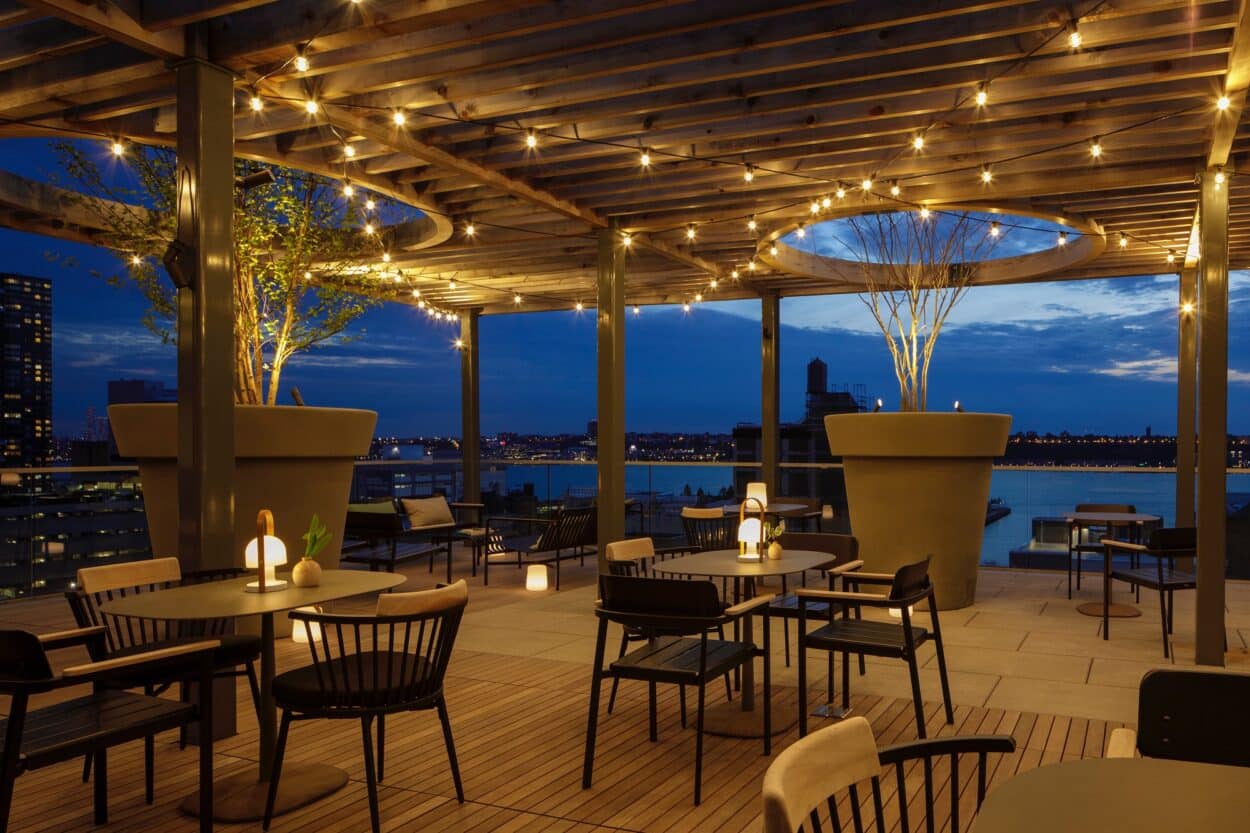
THE RESIDENCES: City Lofts (Levels 1 – 7); Cloud Residences (Levels 8 – 12)
The City Lofts are the apartments in the base of the building largely which consist of studios and 1-bedroom apartments. With its industrial metal windows and rough wooden floors, the design integrates the New York loft feel. Steel sliding doors with textured glass provide an option to open up or close off bedroom areas from the living.
The Cloud residences are on the top floors where the apartments are all about light, air, and views. The units have one or multiple “glassrooms” that pop out from the facade, framing the views and creating a sense of hovering over the streets, with vistas over 11th Avenue extending for miles. The roofs of these boxes are used as terraces for the dwelling above, ensuring that every home has one or multiple private outdoor terraces. These are mostly 1 and 2-bedroom units, where sliding walls create an open-plan view, and light oak floors and full glass windows further enhance a cosmopolitan-inspired lifestyle.
