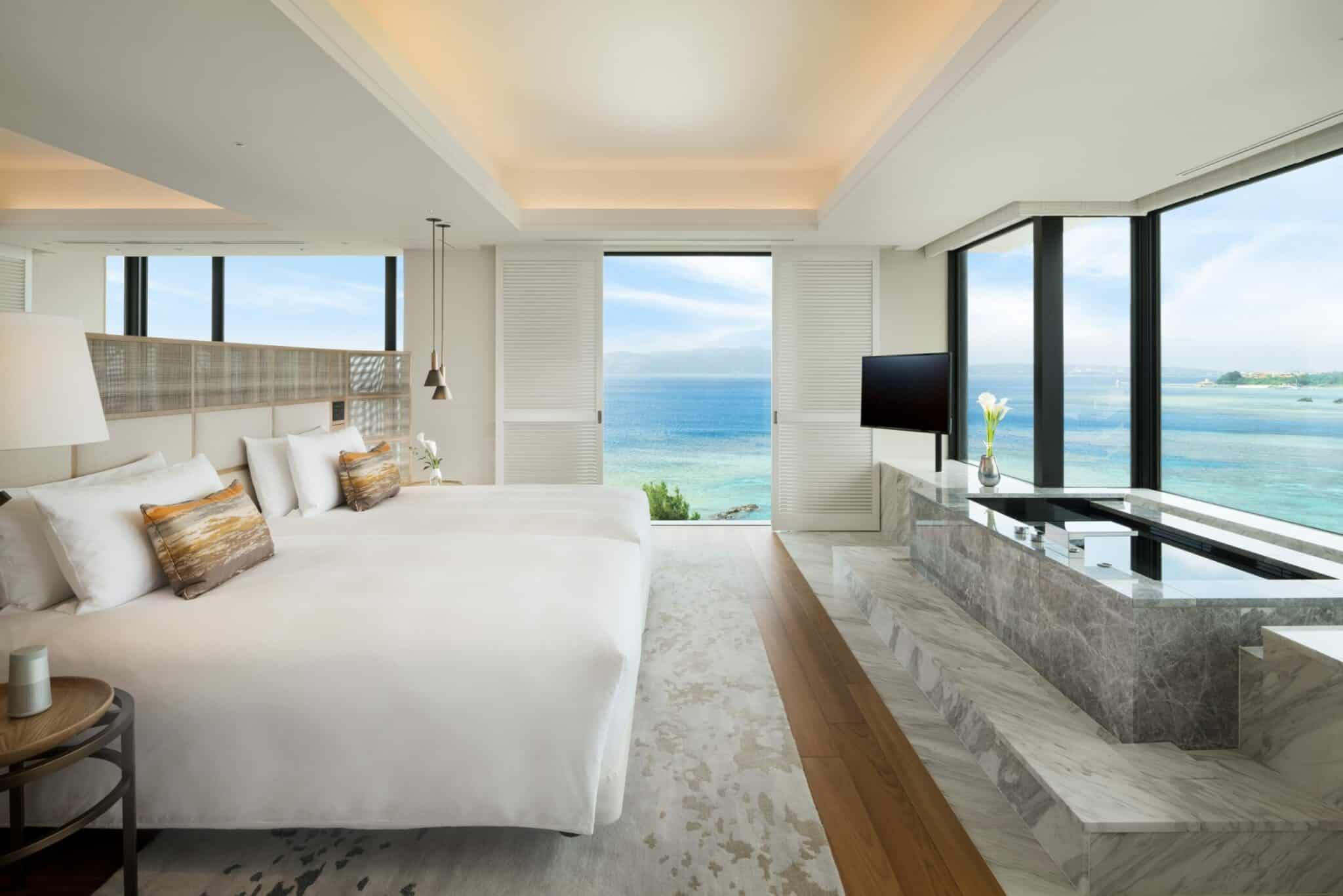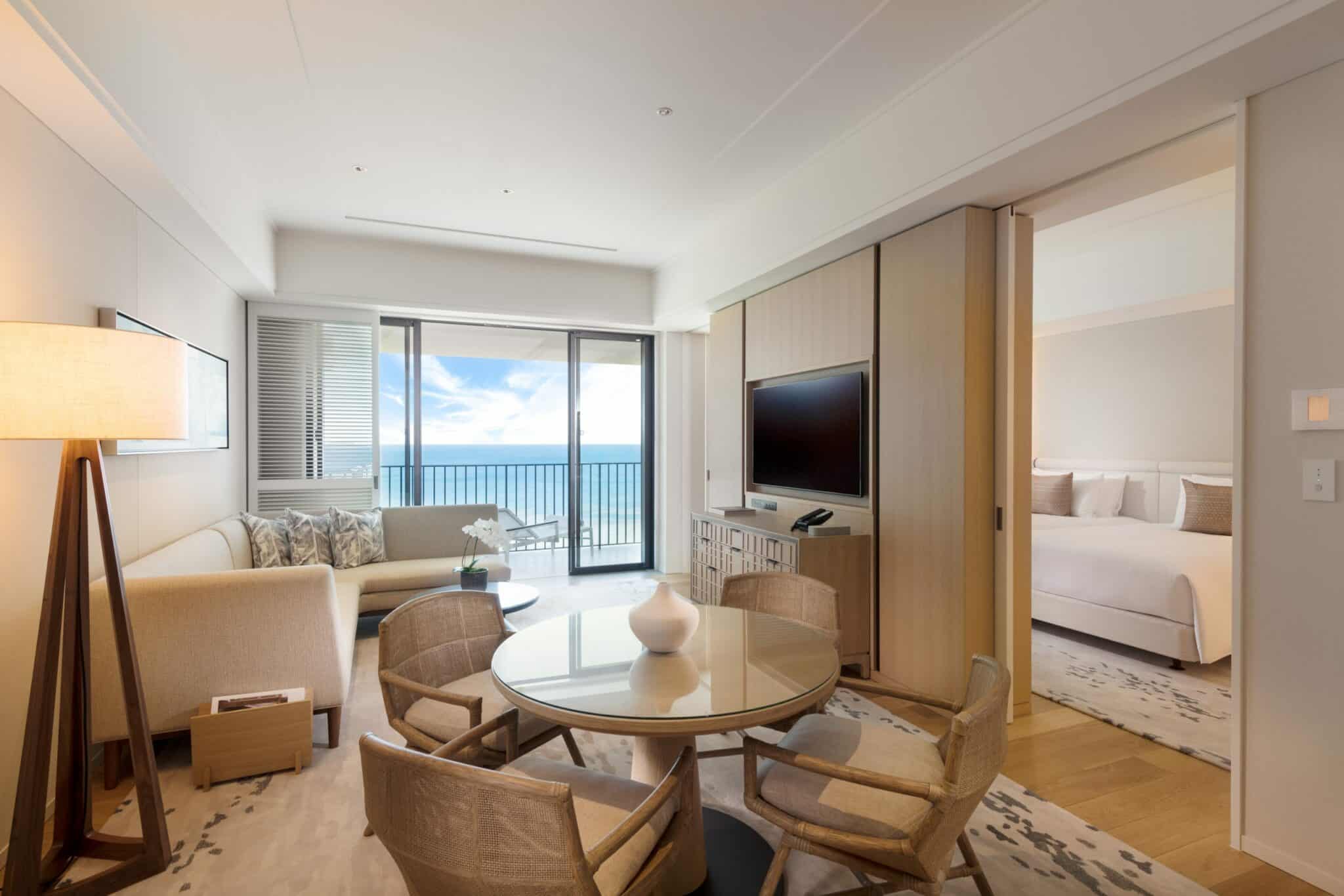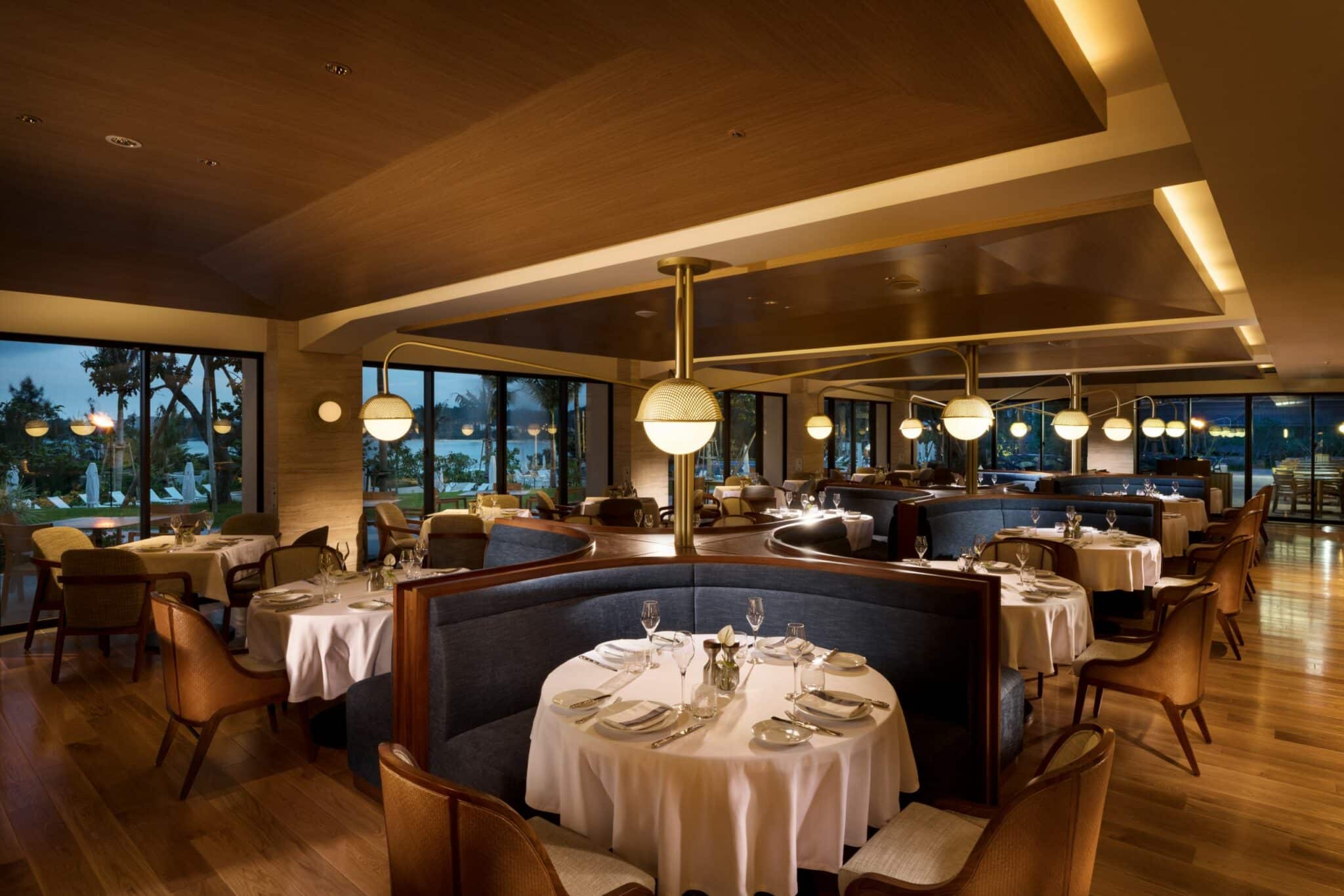Surrounded by breathtaking scenery, the 5-star luxury resort Halekulani Okinawa incorporates Hawaiin-style hospitality and design. This project shows how two sister hotels, one in Hawaii, the other in Japan, can relate beautifully to one another and how embracing the environment can maximize client interest. In light of the current situation, the resort is closed and scheduled to reopen on June 1.
In collaboration with Nikken Sekkei Architects, New-York-based firm Champalimaud Design devised the Halekulani Okinawa to assimilate the artistic taste of the resort’s sister establishment Halepuna Waikiki by Halekulani. As both hotels were designed by Champalimaud, the family resemblance is unmistakable.
By incorporating the word Halekulani, meaning house befitting heaven in Hawaiin, the Okinawa resort carries the legacy of the original Halekulani Waikiki hotel in Hawaii. It was a two-story house first built by NYC-born businessman Robert Lewers in 1883 that was called Halekulani by locals who were pleased with its down-to-earth, welcoming hospitality.
Now on the beautiful coast of Japan, the Halekulani Okinawa hotel emulates the Hawaiian memories and boasts views of the ocean and magnificent landscape from its 360 guest accommodations.
While its five luxurious villas are equipped with a private pool and an onsen, providing guests with a Japanese bathing experience that has been ingrained in the culture for centuries; the Orchid Pool was designed in the form of a familiar symbol found in the original Halekulani Waikiki hotel. The image of a graceful orchid made from 1.5 million tiles is in the center of the pool.

Designing the Hotel with Shades of White and Locally Sourced Materials
The hotel’s design philosophy seven shades of white is presented throughout the elegant white decors seen in the guest rooms, suites and villas. Each guest room opens to the glistening blue skies and ocean surrounding outside. Framed in white oak flooring, the guest rooms feature bespoke large-scale rugs, inspired by the sandy shores of Okinawa.
The foundation of the hotel’s design is the harmonious merging of the Okinawan coastline and sea, according to representatives of Champalimaud Design in an interview with ArchiExpo e-Magazine.
“This inspired a gracious fluidity between the public spaces and the natural palette of materials, colors, and shapes that were used throughout the property, with the brand’s serene white and muted colors as a backdrop and their seven shades of white design concept.”
Custom-made wood panels are seen throughout the rooms, complemented by bespoke cane chairs, plush wood-framed boucle chairs and large dressers fitted with a grid pattern that is inspired by traditional Japanese shoji screens.
“Teak and washed white oak woods, marble, limestone, granite, and plaster were the main materials used in the construction of the hotel. All of the materials were sourced by local suppliers.”
Oakwood is one of the main materials that was extensively used for the hotel’s structure.
“The washed white oak was sourced locally and it was chosen for the hotels’ structure because of its look and durability. That particular wood (white oak) had a desirable lightness that worked for the design direction of the property.”
The design and renovation of the hotel took four years to complete.
The Details that Make a Difference
The open-plan layout of each room allows guests to move around freely in very spacious areas that mimic the vastness of the landscape, while the continuous full-length windows open to the natural environment so that guests can appreciate the peaceful location and natural lighting.
The interior design and fixtures were designed and custom-built for each venue, emphasizing a natural palette that blurs the lines between interior and exterior spaces, which is evidently showcased at the hotel’s Sunset Wing Lobby. Champalimaud Design coordinated with Japanese architecture firm, Ilya, and the project’s lighting consultant, Lighting Planners Associates (LPA) to design the lobby’s lighting fixtures that would elevate the sunset viewing experience for each of the hotel’s guests who come to marvel the sunset views unraveling outside from inside the glowing interiors of the lobby. The lamps in the Sunset Wing Lobby were made by Japanese lighting manufacturer, Odelic.
Another venue in the hotel that displays an open plan layout is the hotel’s iconic restaurant called, House Without A Key. The restaurant features a central light fixture that consists of suspended glowing orbs created by Koizumi in the dining venue’s high oak-lined ceilings, with contemporary dining furniture manufactured by Stellar Works. The extending outdoor terrace continues the play with indoor and outdoor spaces which offers an enjoyable dining experience with beautiful views of the ocean.




















