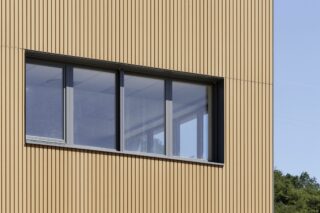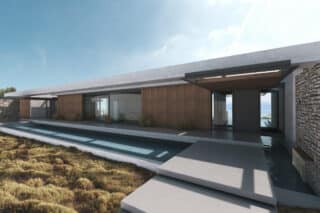Inside looking out, a 19,500-square-meter facility, with a striking anodized aluminum and glass facade, frames the view of the adjacent 17th century St. George’s Church in Sheffield.
The University of Sheffield’s new faculty of engineering building comprises hundreds of individual pieces of various shapes, sizes and dimensions. The lattice-like façade—hence the building’s name, The Diamond—was in part inspired by the stone tracery framing the church’s windows.
Beyond Beauty
Yet, despite inspiring the name, the multifaceted facade offers more than just a pretty face. “[It] plays a central role in reducing carbon emissions,” Matt Cartwright, director of London-based Twelve Architects, the firm behind the design, said in an interview for ArchiExpo e-Magazine.
The facade’s triple glazing, which has a solar-reduction coating that reduces glare by 33%, helped to achieve remarkable U-value (how well something conducts heat) and air leakage rates.
“Each [side of the] façade has a different combination of transparent, translucent and opaque glazing that responds to the solar intensity.”

Courtesy of Twelve Architects
Ventilation & Light
Targeting BREEAM Excellent, The Diamond’s sustainability features go beyond the surface. Bordered by laboratories, classrooms and offices, the interior’s large central atrium, defined by its curved, futuresque ‘pods’ and providing a live view of the engineering activities, is naturally ventilated through glass louvers that can be opened.
“These are mechanically controlled and linked to the BMS system,” says Cartwright. “[This natural ventilation helps] to overcome the significant quantity of energy that would be used to mechanically cool and heat such a space.”
Rounded roof lights bring abundant amounts of natural daylight into the space where custom-designed glazed study tables on the first floor allow the light to penetrate lower levels.
Along with rainwater harvesting, the use of low-energy LED lamps and automatic lighting controls including presence detection, The Diamond’s sustainability program includes a connection to the district’s low carbon heating network and lab spaces cooled by active chilled beams, which helps to minimize annual electricity consumption.

“…frames the view of the adjacent 17th century St. George’s Church in Sheffield.” Courtesy of Twelve Architects
A 2050 Performance
“[Addressing the client’s broader strategy including the university’s 2020 target to reduce carbon emissions by 43% from 2005 levels] the philosophy of the design was to develop a solution that symbolizes a progressive approach to sustainable building design,“ says Cartwright. “During the design process, we modeled the building performance using climate data for 2050.”
Further beyond its good looks, The Diamond has been designed to be both flexible and smart. “The building is used as a teaching tool, allowing close monitoring, recording and an understanding of its energy usage,” says Cartwright. “Sensors and data outputs provide information to the building management system and user to optimize efficiency of operation.”
With a public route at ground level, the six-story building—the university’s largest investment in teaching and learning to date—benefits not just engineering students and the university, but also the community at large.












